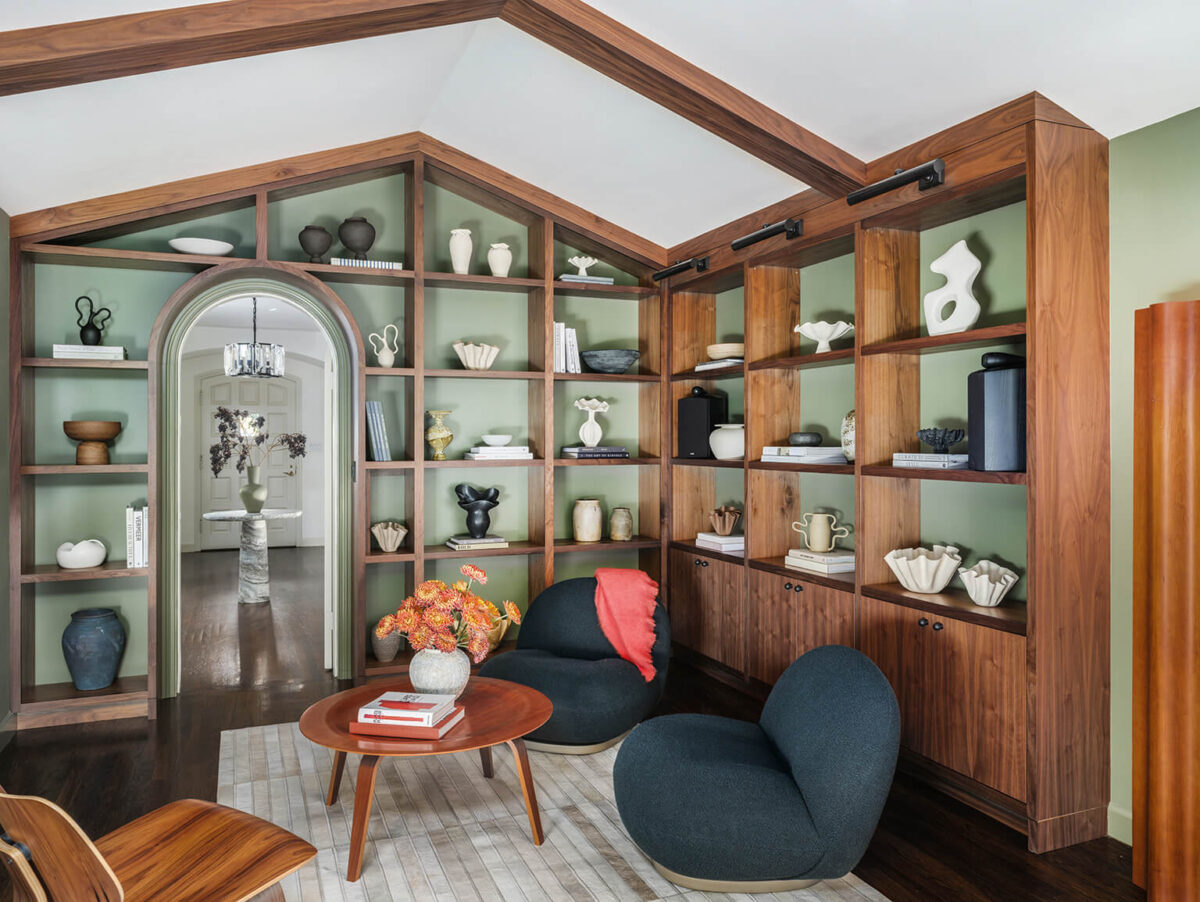Words by Loureen Murphy
When interior architect Malone Detro first cruised up the knoll to a 1920s Stanford University cul-de-sac, she found herself in something of a time warp. Her job? To dovetail the classic details of a Tudor Revival home with a 21st-century family’s social and academic life.
The home’s current residents—two of the university’s medical educators and scholars—are only its third owners since 1927, but the house underwent many remodels over the years. A 1990s renovation rendered a long, skinny kitchen with boxed-out windows. The expanse of open floor down the center didn’t allow for an island, and the blue and white tile countertops screamed 1990s. “It didn’t utilize space properly or sync with the rest of the home,” says Malone.
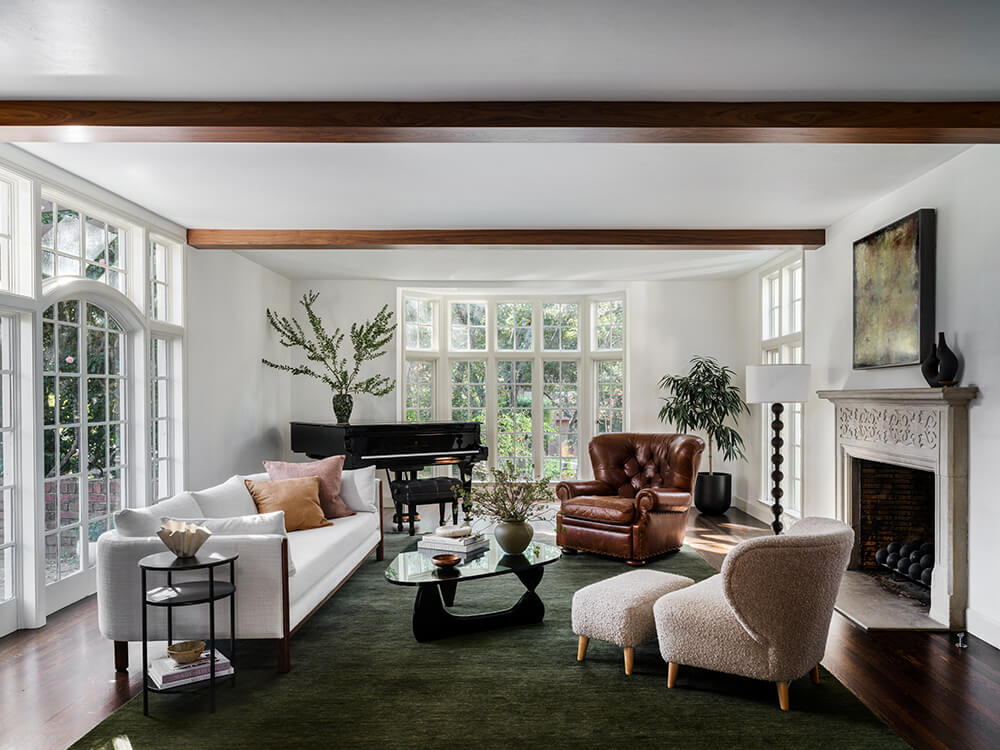
Avid cooks and hosts, the owners prioritized improving flow within common areas. They wanted ample, welcoming spaces for their grown kids and partners, who are living there with them, as well as for their university colleagues, students and other guests. And as serious academics, the couple requested plenty of shelving for their expansive library. The music aficionado husband wanted a high-tech system offering easy access to musical inspiration throughout the house, whether they’re cooking, reading or entertaining. They also called for a makeover of the primary suite.
Malone helped her clients find perfect harmony with original architect Charles K. Sumner’s design intent and the essence of Tudor Revival construction. “I try to recognize and respect original design, especially in classic homes,” Malone says. Because garden views ranked high among Sumner’s priorities, he placed windows on as many sides of a room as possible. Honoring that, Malone retained those windows and replaced any anachronous ones with period-appropriate pieces. She highlighted the Tudor’s curved archways and doors, freeing one from a plywood shroud that masked its coffered surface. The stair railings stayed, along with any original cabinets that fit her plan.
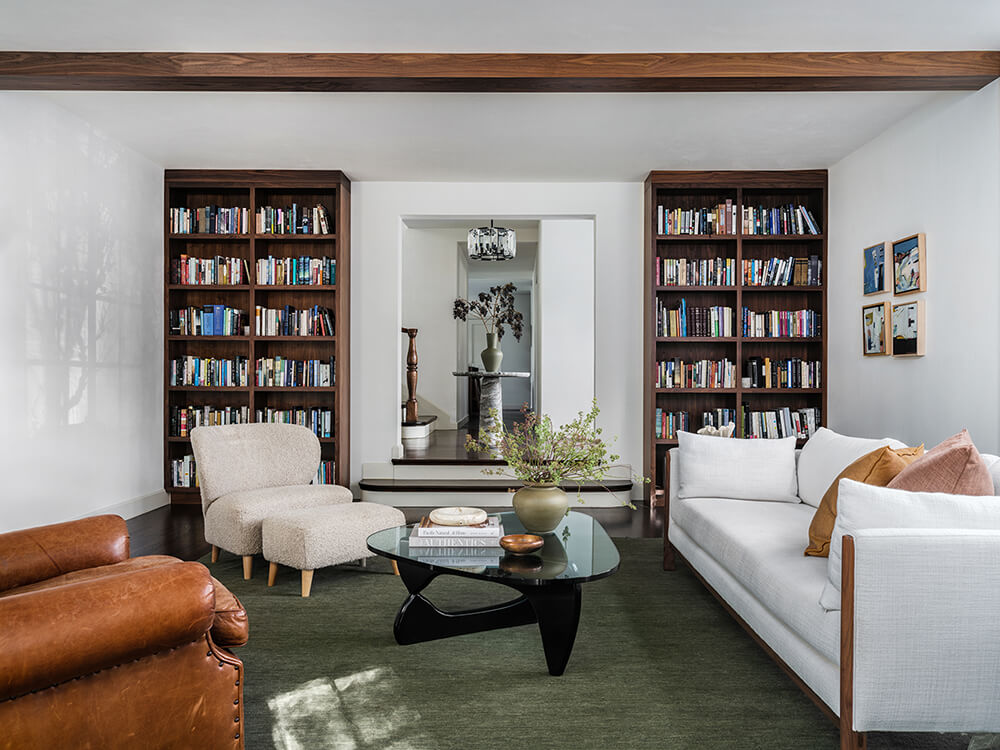
Tudor Revival designs majored in organic materials like oak, stone, stucco and brick. Fittingly, Malone—as Peninsula-rooted as the oak trees out front—is a materials girl. Growing up in her dad’s high-end cabinet-making studio ingrained in her a deep appreciation for natural substances. “Materials create warmth in a space, so I love working with all kinds of woods and using the differences in how they’re sawn,” she says. No surprise then, that Malone reveled in creating custom bookshelves in every possible room in the 3,500-square-foot house.
Not just a lumber lover, she adds, “I also know how a stone wears and know it will become a design element that improves over time, instead of needing to be replaced in a few years.” Case in point, the custom slate kitchen floor tiles, in 16-inch by 16-inch diamonds, that will remain beautiful and damage-free for decades.
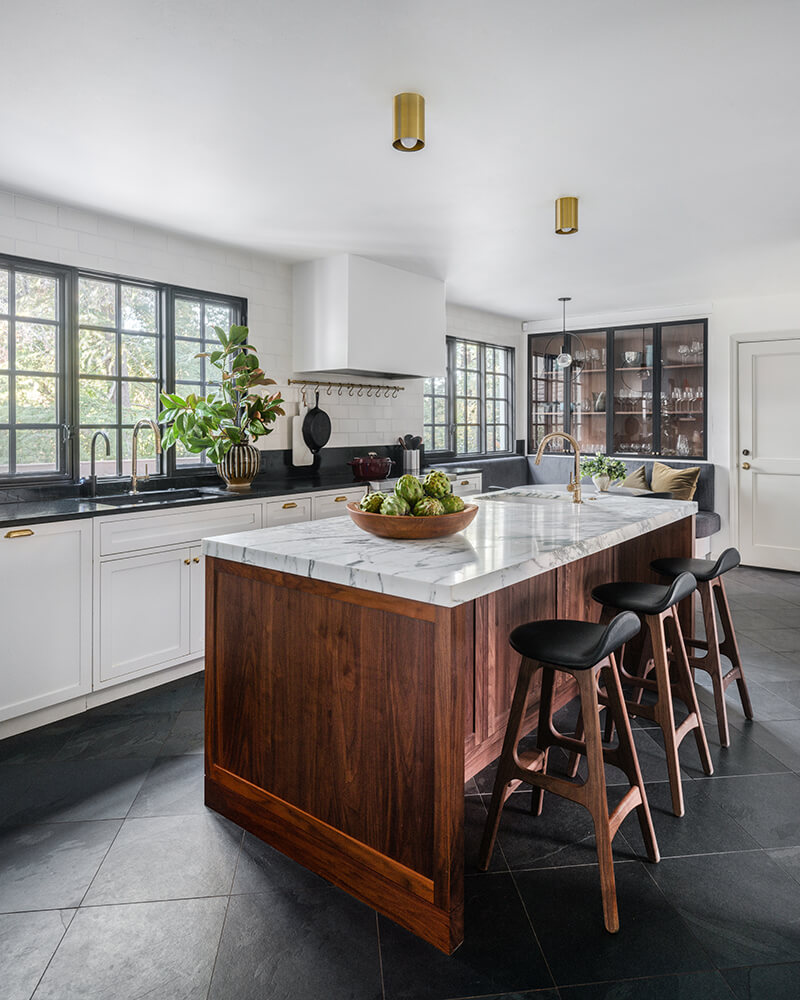
Knowing they share similar tastes, her clients granted Malone freedom with color, built-ins and more, to their great satisfaction. They relish it all, from the deep blue lime wash in the dining room (Minuit by Color Atelier), balanced by the northern yellow birch Heywood-Wakefield dining set to the custom bed and integrated nightstands in rift-cut white oak by Aaron Osgood. In the study, a dramatic and playful shelving panorama vaults with the ceiling over the door, and curves around its arch. Now, the husband spends many hours in that room—Malone’s favorite—basking in the spectacular light of the corner windows facing the oak tree.
The homeowners’ affinity for food, family and entertaining draws them to the new common areas daily. “The living room, with its stone fireplace and windows on three sides, is a relaxing space to begin with, and you do really feel surrounded by nature,” Malone says. The tech update in this classical setting infuses these new spaces with musical joy.
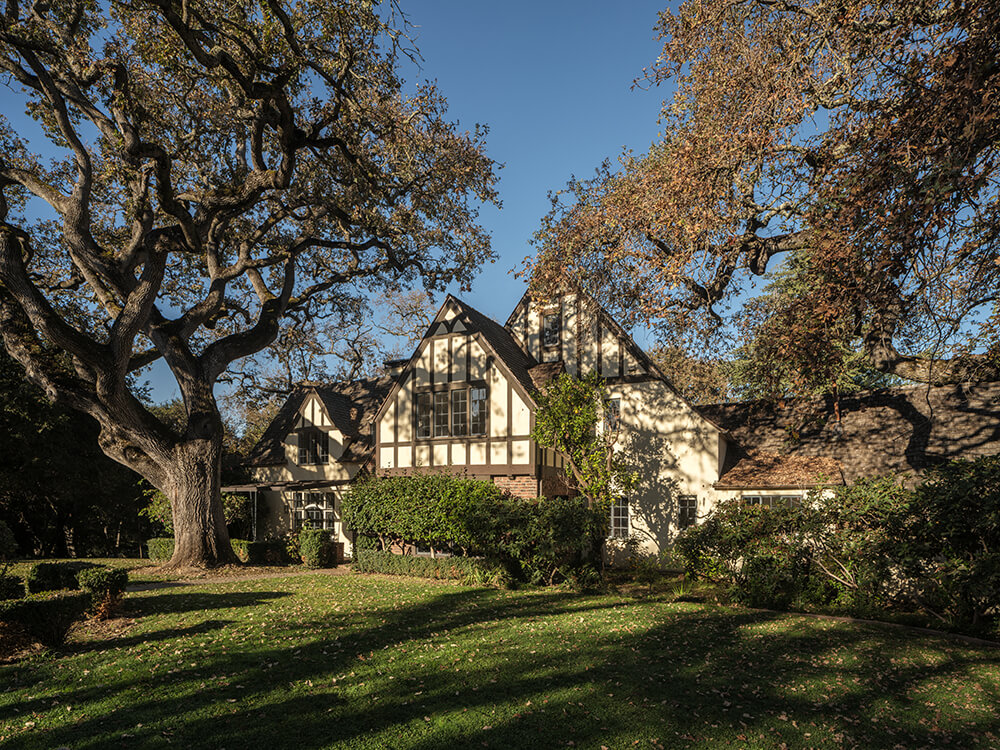
The heartwood of Malone’s design philosophy? Form follows function, timeless over trendy. She avoids trends and materials that won’t hold a lasting place in design over the long haul. So while the tree-shaded dwelling still appears untouched to passersby, Malone’s deft touch has secured its interior longevity and livability for the foreseeable future.
“I work with the original architecture of the space,” Malone shares. “I don’t believe in changing something well-designed that has stood the test of time. But I do enhance it with new elements and my own thoughts and aesthetics.”


