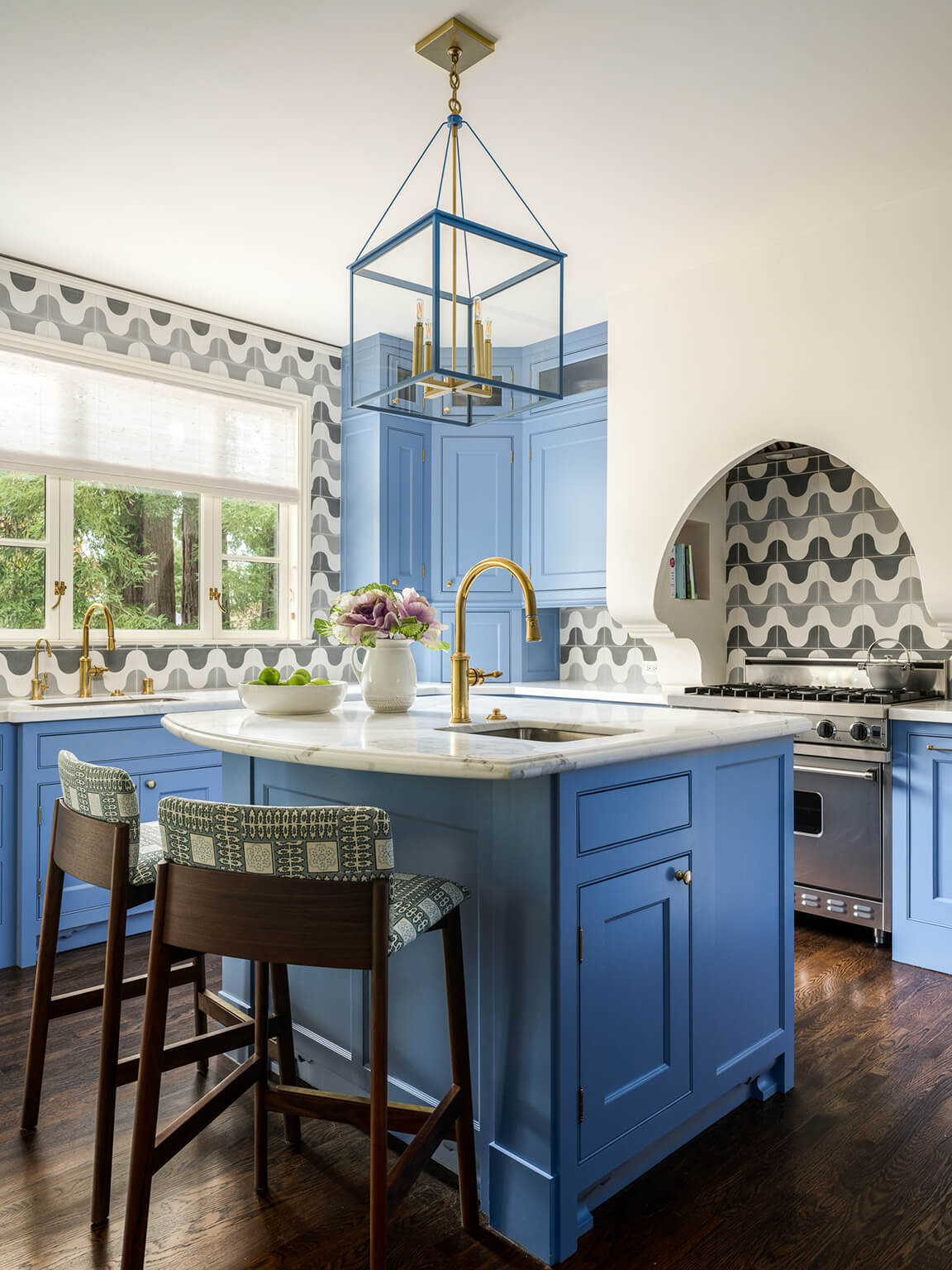Words by Loureen Murphy
Like Kansas in The Wizard of Oz, a Spanish Revival home in San Mateo Park was stuck in a black-and-white world of dark woods and whitewashed walls. Enter the upbeat wizardry of Shea Ross and Dimitra Anderson of Dimitra Anderson Home. Their joyful infusion of color and texture transported the ho-hum living spaces over the rainbow.
The designers clicked so well with the homeowners that what started as a living room glow-up grew into a whole-house makeover, says Dimitra. Starting with the living room, the home’s architectural gem, they created a conversation area around a piece of wall art already in place. Beneath it pops a contemporary orange sofa from Holly Hunt. Its sleek lines and rich tone play against the three neutral, nubby reupholstered vintage chairs nearby. Optimal for sunlight, the seating area soaks it in from two larger windows and a set of French doors leading to the adjacent sunroom.
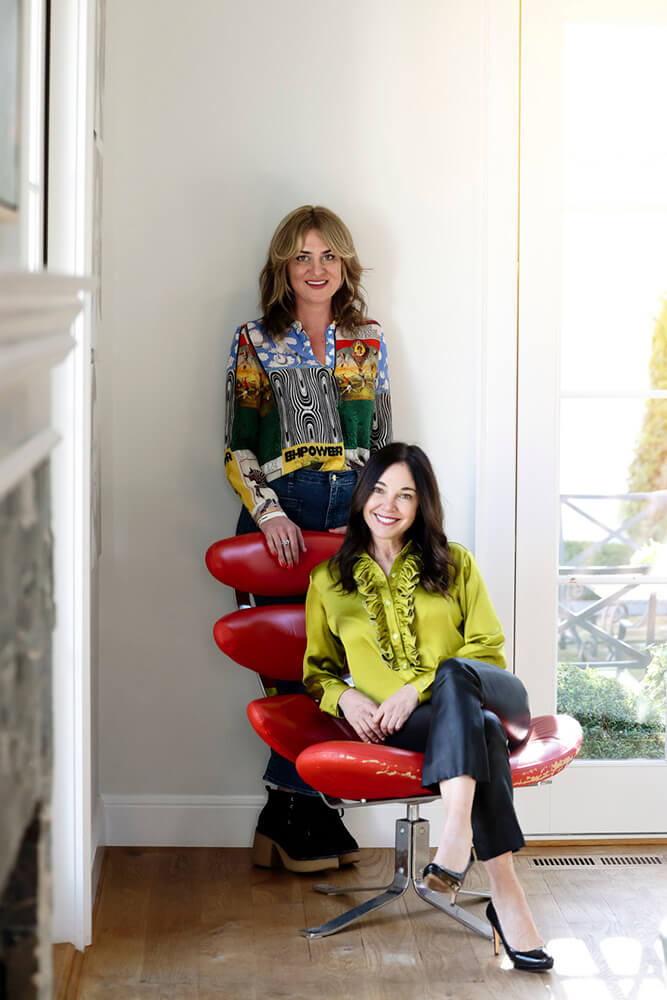
Synching with their clients’ desire to elevate yet preserve the 1926 home’s architecture, the designers gained trust and free rein. “At this point, we’ve touched every room in the home,” says Shea, including the sunroom. She points out that the blush pink on its walls and ceilings isn’t paint but grasscloth by Phillip Jeffries. Comfy seating with extra cushions and a custom teak desk lend a distinct mid-century modern beat to this uplifting haven for work or relaxation.
Set loose on the dark, dated kitchen, Shea and Dimitra took it from somber to celebratory. Where neutral tiles had faded into the walls, a three-toned Moroccan tile backsplash now flows in waves about the room. The formerly dark wood cupboards and island sport vibrant Cook’s Blue paint by Farrow & Ball. Above them, glass-doored uppers create more storage in previously unused space. Shea also renovated the existing cupboard guts to create the pantry and designed fridge doors to keep it hidden, all within the existing footprint.
Details matter. The original arch, adorned by the backsplash, still houses the range hood and includes a cookbook niche. Above the island, which extends a bit longer than before, a powder-coated custom light fixture matches the cabinets. On the eat-in end, Shea swapped out the old bar stools for custom new ones with fun fabric. Replacing chrome, the lustrous unlacquered brass hardware and faucets will acquire a natural patina with use. Brighter marble countertops outshine the old granite. “We just took the basic layout and gave it new life,” Shea says. The dramatic, yet mostly cosmetic, update took very little time to complete, she explains.
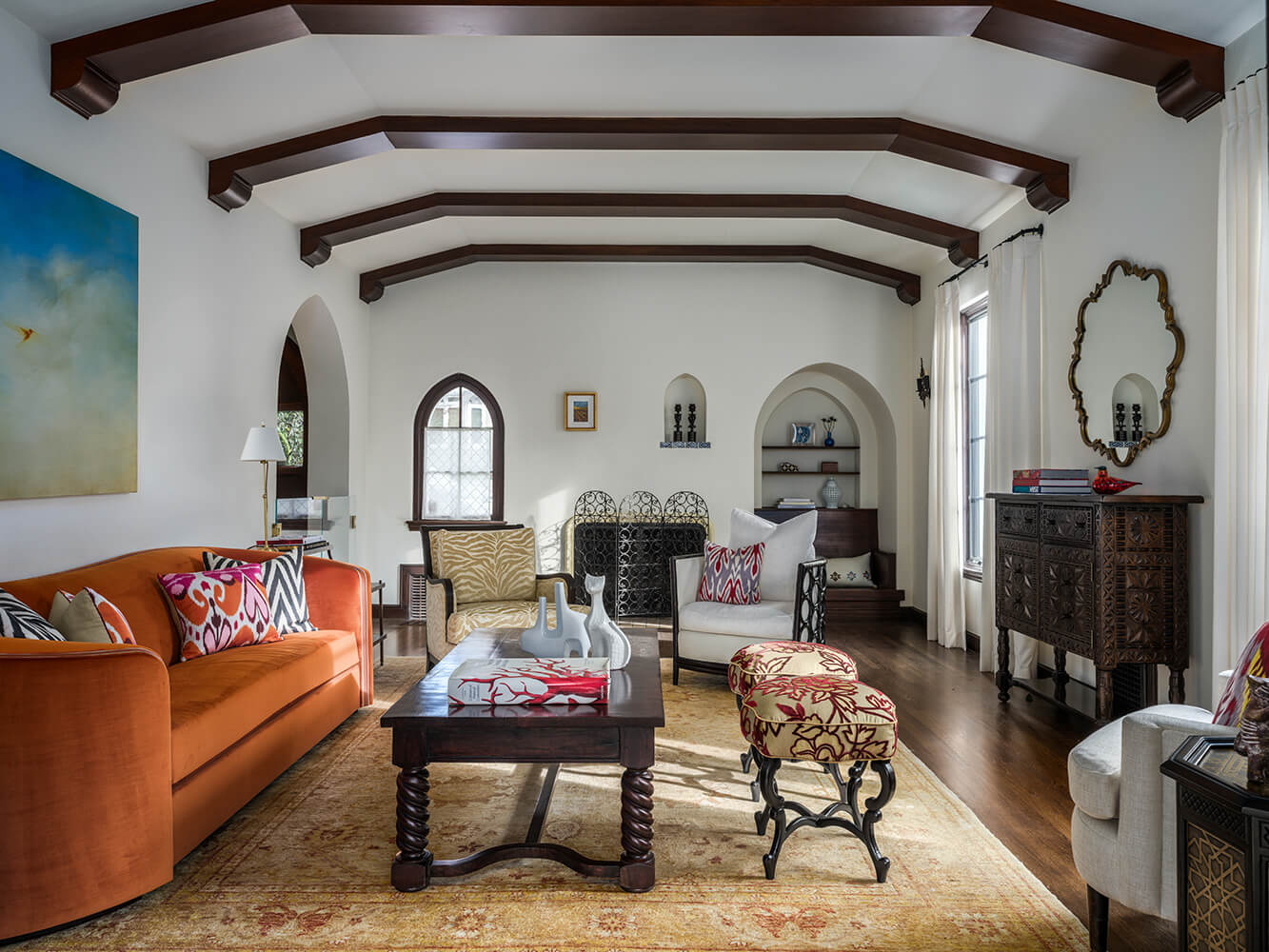
Carrying the pigment passion downstairs, a place the owners seldom went, Shea designed a gaming room for the owners’ middle school-aged son. The custom cabinetry drenched in green (not emerald but olive-inspired Pretty Ugly by Backdrop) and grasscloth wall coverings from Phillip Jeffries echo the foliage outside. Immersing the room with natural light, custom French doors with distinctive hardware open to a diamond-patterned patio. Versatility in mind, Shea arranged nesting tables and the homeowners’ end table near the cushy sofa. Making it and the chair user-friendly for kids and the much-loved family dogs, Shea chose durable outdoor upholstery fabrics.
Tucked near the game room, a kitchenette features a retro Smeg blue refrigerator, and everything needed to prepare snacks and meals. The cabinets wrap around to create a small mudroom with built-in bench. The result of an on-the-fly brainstorm session among owner, designers and contractors, the mudroom completes the downstairs, now a favorite area of the owners. While intended for their son, his mother finds herself in the refreshing, comfortable space while he’s at school. It also now meets all the requirements for an attached accessory dwelling unit (ADU).
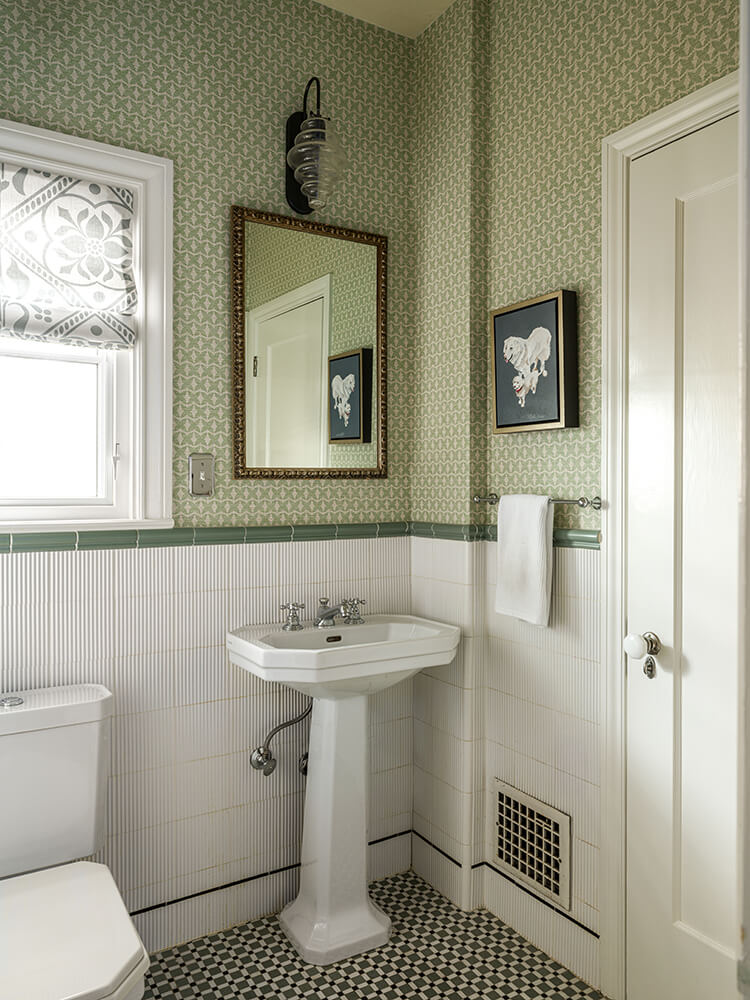
Shea also calls this her favorite place in the project. “We got to do it from scratch,” she enthuses, noting it embodies the fusion of old and new in the remodel, where they added 598 square feet to the existing 2,711.
This successful project arises from the designers’ synergy. While creative Dimitra can often envision colors and materials just by looking at a room, practical Shea complements that skill by using Photoshop to ensure that everything envisioned truly harmonizes, from fabrics to wallpapers and paint.
In this case, the renovated home, though diverse in each room, carries cohesive themes of energizing colors, varied textures, Roman shades and the interplay of old and new. For example, original wrought-iron candlestick sconces in living and dining spaces have their updated counterparts as overhead candlestick fixtures in the kitchen and dining room.
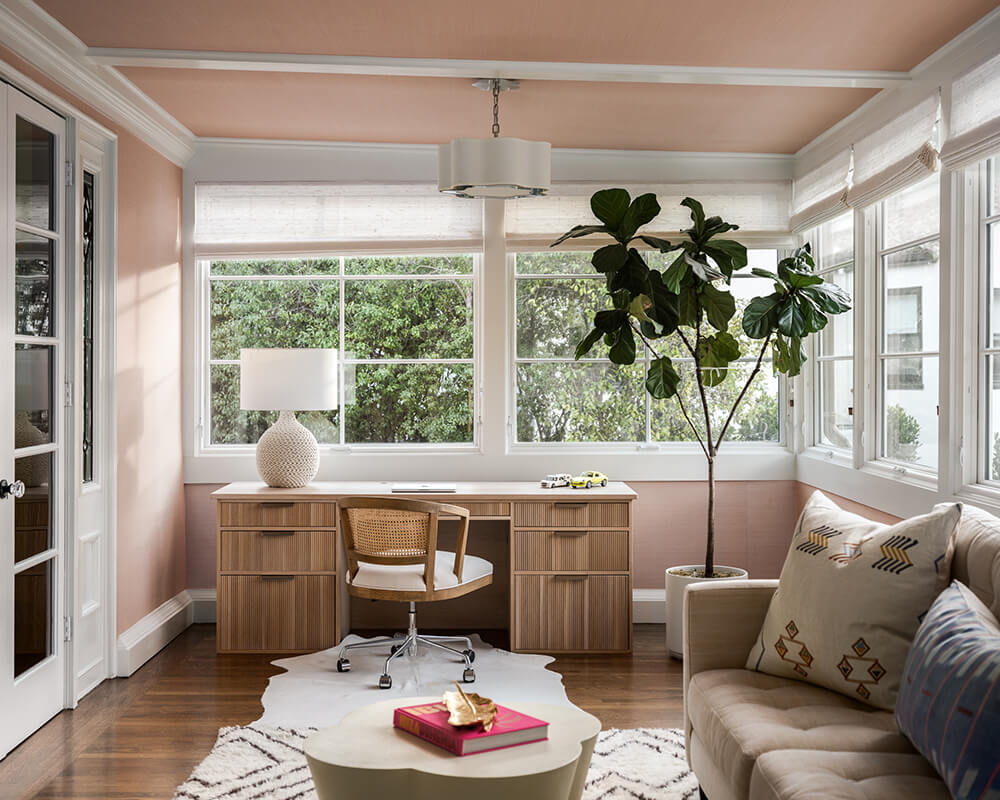
“The clients really valued our expertise,” says Dimitra. That trust spurred her and Shea to strive even harder to create the spirited vibe of the homeowners’ dreams.
Shea loves that their clients allowed them to build the entire palette and trusted them to execute their vision, something very specific to them. Looking back at coloring their world, she emphasizes, “We design for our clients, not for ourselves.”
Now these owners, in their new technicolor surroundings, can really mean it when they say, “There’s no place like home.”


