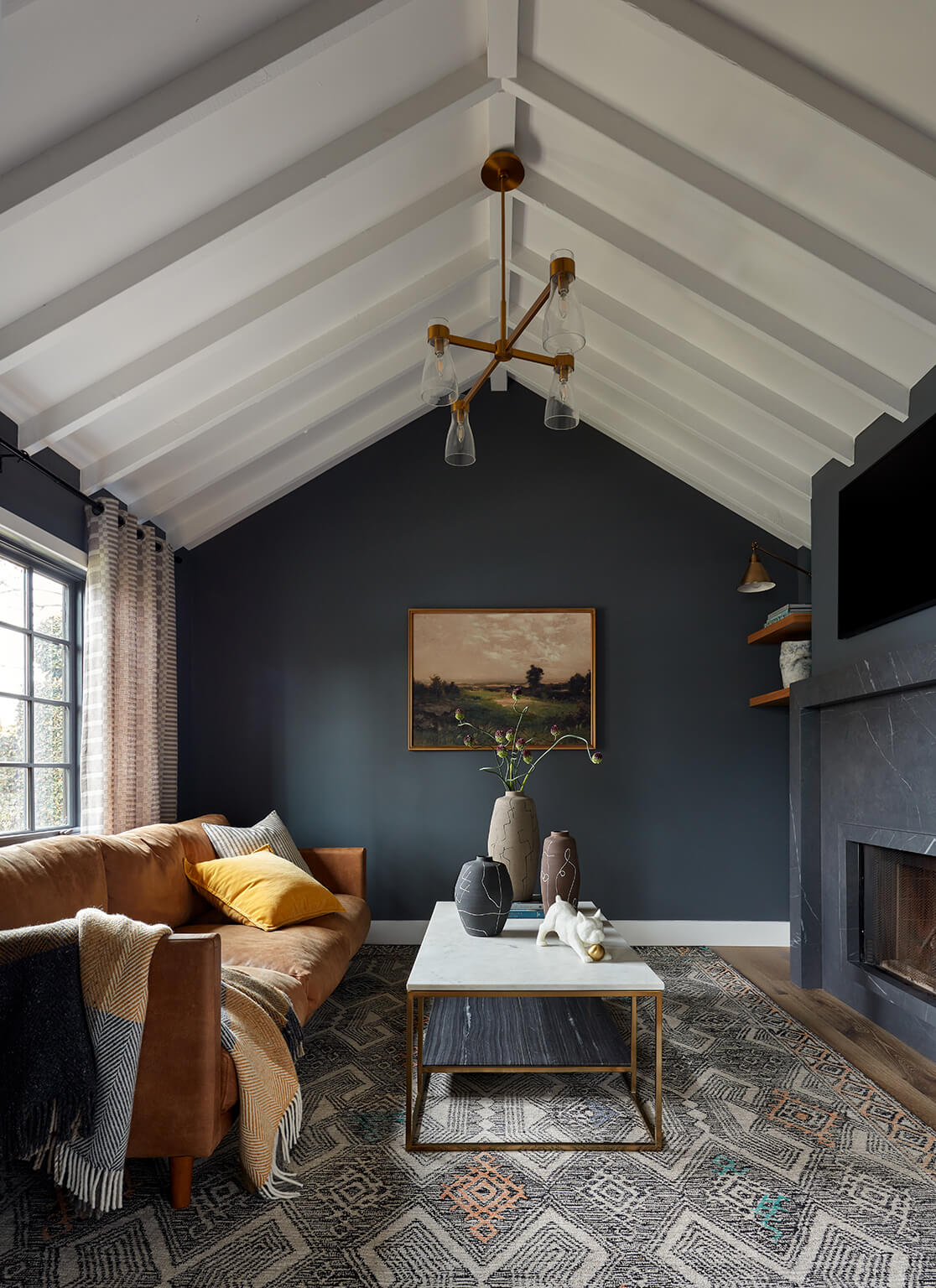Words by Loureen Murphy
Once upon a San Carlos corner stood an iconic storybook Tudor. A walk down the garden path to the house’s quaint front door suggested fairy tale perfection. But once inside, its new homeowners found a layout lost in the woods. So they summoned help from Bynn Esmond Designs.
Despite her power to envision 3D changes in a flash, Bynn listened to their sad tale. A year spent among quirky angles and low ceilings. Sliding doors only Snow White’s little friends could fit through. Window panes that wobbled in their frames. And the Big Bad Wolf—a brick column smack in the middle of the kitchen, useful only for playing hide-and-seek.
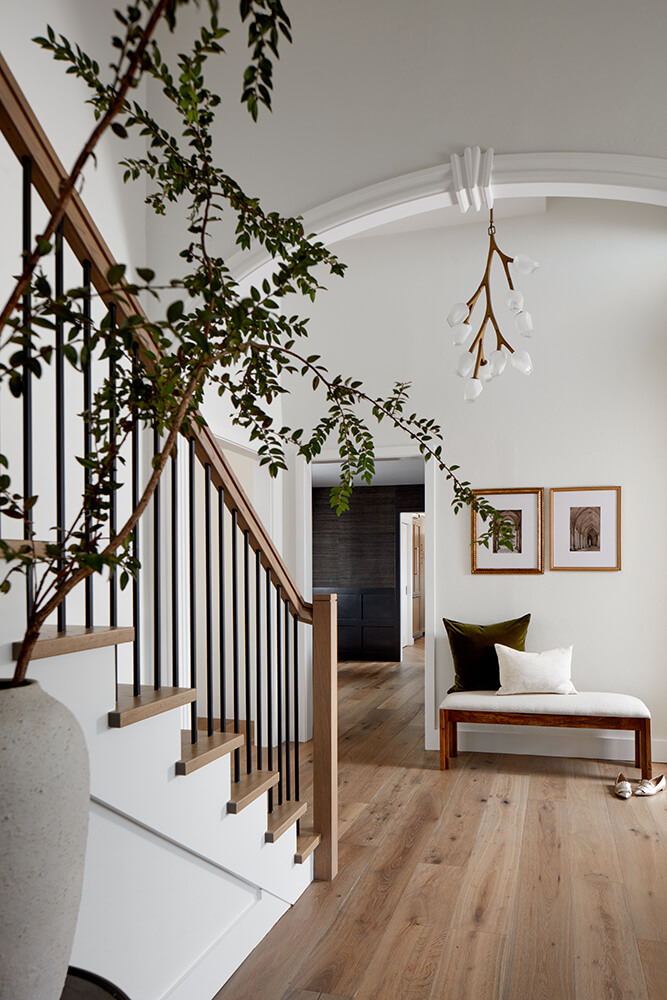
After Bynn asked them their wishes, she and her clients agreed on what to keep: the whimsical hexagonal dormers, two cathedral ceilings and the graceful interior arches. After many idea exchanges, “Just give us a home we can be proud of,” the owners concluded. So Bynn conjured a vision for transformation into a beautiful, livable space. Her magic touch brought the classic home into the 21st century without banishing its original charm.
There was one big wish. “They really wanted the living room to be an adult space,” Bynn says. Two walls and a fireplace clad in gray stone darkened the area and rendered it too casual for her entertainment-minded clients. Bynn redesigned the wood-burning fireplace and its toe-stubbing hearth.
Replacing the heavy black tile with red brick, she raised the hearth to a safe, visible height. The fireplace opening, now trimmed with red brick, strikes a perfect contrast with the room’s fresh, neutral background. The hearth also visually links the interior to the brick garden wall beyond the new trio of tall arched windows, which draw in more light than their former counterparts.
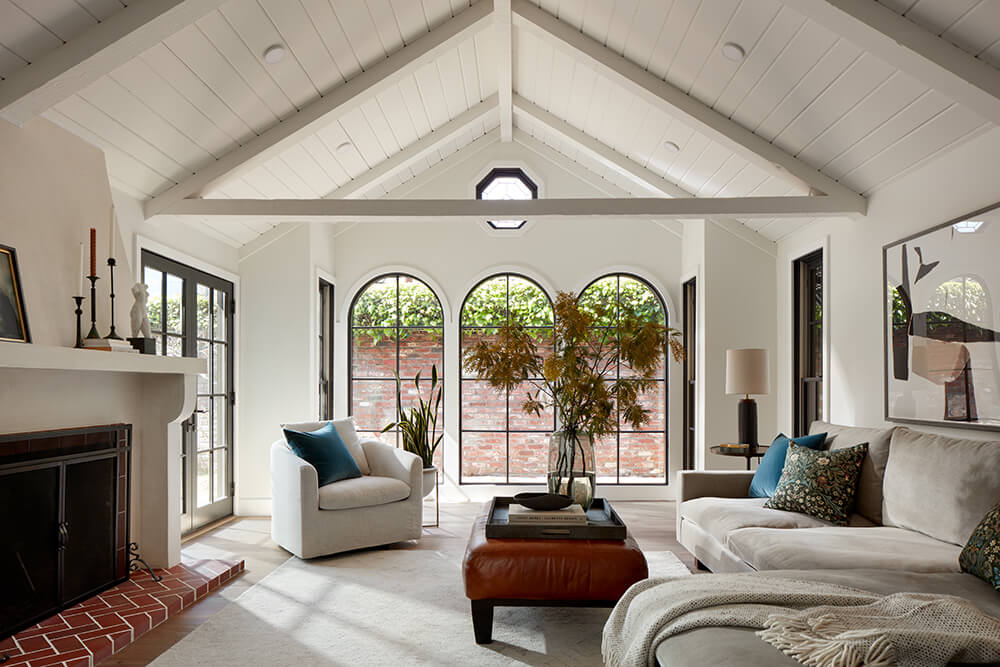
For greater indoor-outdoor flow, Bynn took out corner built-ins, allowing wider glass doors to access the garden. Increasing the room’s functionality, Bynn created a custom shelving unit for media and decor. The diamond lattice on its lower tier pays homage to that classic Tudor design element. In all, her work restored a cohesive, calm and natural look to the room.
In the nearby den, a comfy camel-colored leather sofa invites the kids to settle in for TV and play time. The airy white cathedral ceiling balances the moody blue walls. That hue complements the deep undertones in the dining room on the other side of the rooms’ shared fireplace.
The enticing dining room features a custom fireplace surround and new wainscoting. A subtle shimmer in the grasscloth wall coverings elevates the ambience. “It has blues and greens woven into it, which creates dimensionality,” says Bynn. She adds that guests dine beneath a light fixture with handblown organic glass shades whose swirls evoke the movement of clouds.
Adjacent to the dining room, the kitchen and breakfast nook presented the most challenges. The low-ceilinged areas and the tall client didn’t mix. In several spots, the ceiling came down at odd angles. And that two-foot-wide brick column stood as a visual, logistical obstruction. Raising ceilings meant adjusting some mismatched roof lines. Eliminating the load-bearing column called for structural changes.
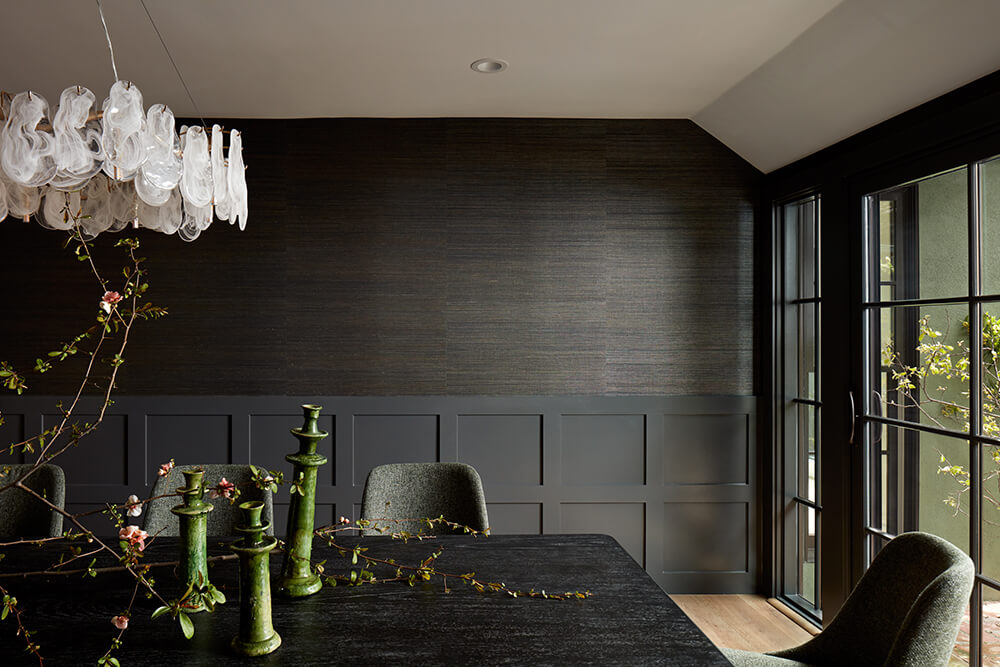
Bynn’s design included squaring off the end of the house, which allowed for an enclosed walk-in pantry. With a full refresh from flooring to fixtures, the entire kitchen bears a quiet Old World character while keeping a firm grip on modern practicality. The nostalgic custom French range with polished brass hardware sits amid dark cabinetry with green undertones, topped with white quartz counters. The opposite wall and three-seat island feature white oak cabinetry with marbled gray porcelain slab counters. Blending right in, a beverage bar with cooler nestles by the pantry.
As the family hub and new favorite space, “The kitchen far exceeded what they thought was possible,” Bynn says.
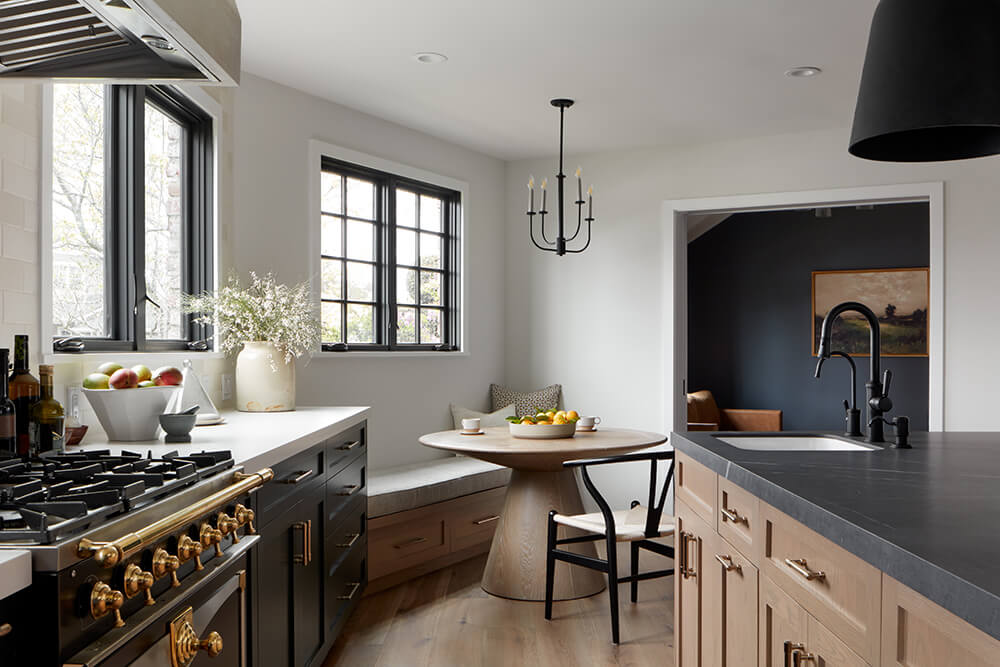
“I design each room holistically,” taking into account lifestyle, function and appearance, the San Carlos designer explains. Bynn says this project exemplifies the Peninsula’s design climate, the midpoint between San Francisco and Silicon Valley sophistication, with its own sense of laid-back luxury and a strong indoor-outdoor connection.
Today, when guests walk the idyllic path and enter the home, a frosted light fixture evoking a budded branch greets them, a visual tie to the garden that hints of the natural harmony within. “I’m privileged to be working with these homeowners, who trusted me so much to bring this to life for them,” says Bynn.
As Hans Christian Anderson observed, “Life itself is the most wonderful fairy tale.”


