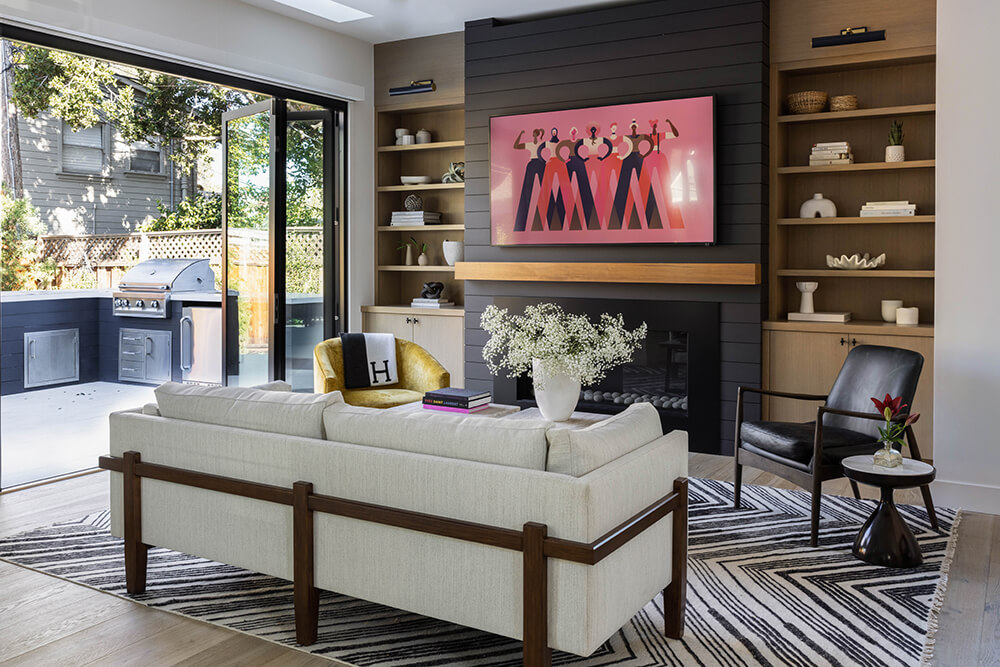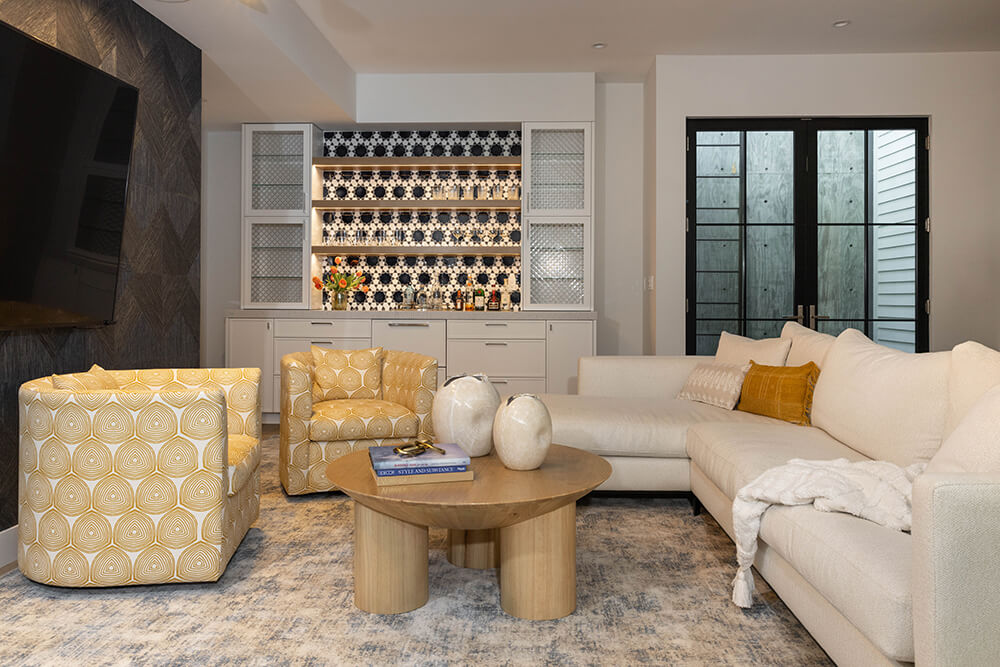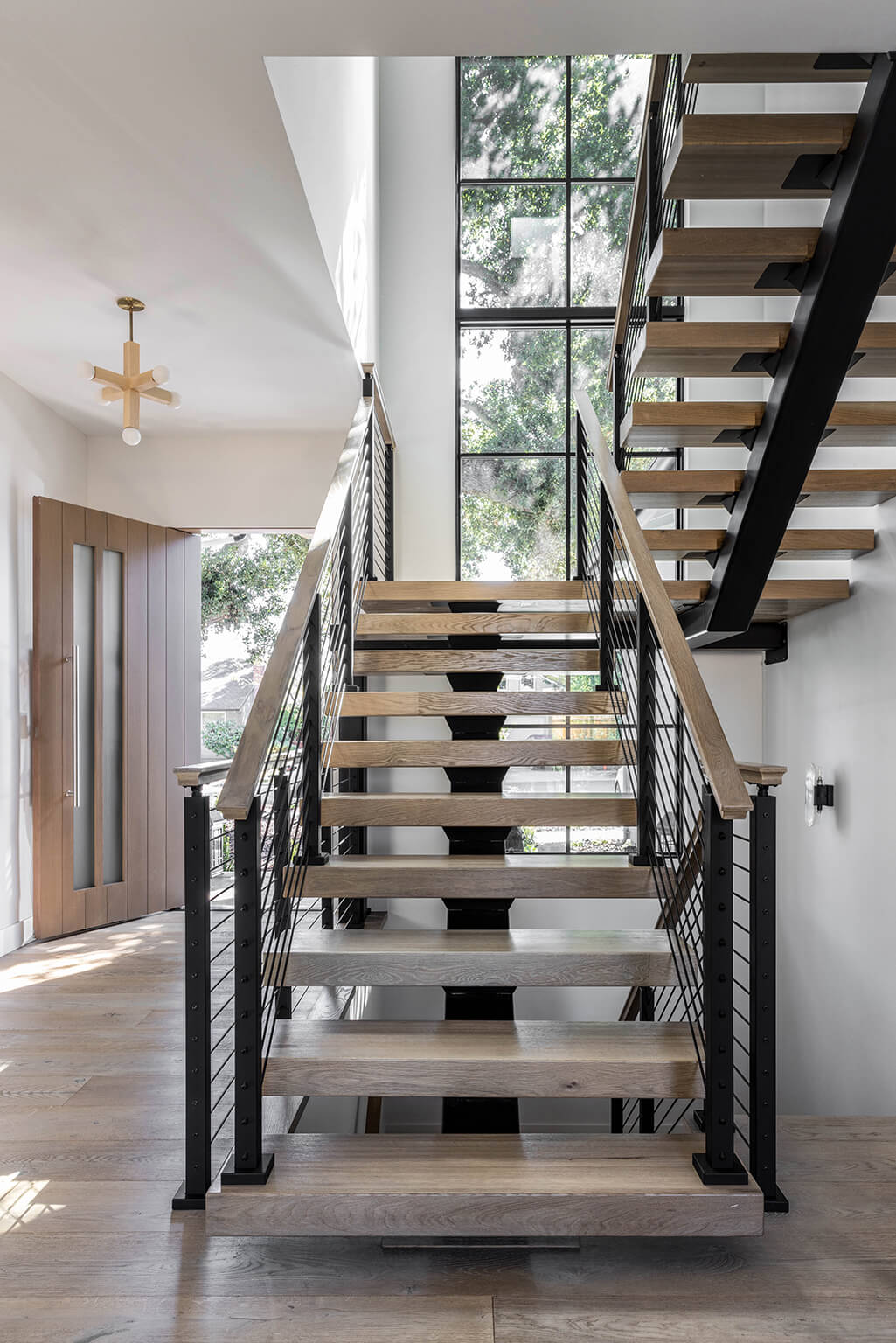Words by Sheri Baer
Cover Photo: “Tons of natural light,” the clients requested. Dimitra quickly assessed that the original exterior elevation was designed with four smaller windows—two on the upper level and two on the lower level—with a balcony separating the windows. “To maximize lighting on all three floors, we changed the elevation by adding three much larger floor-to-ceiling windows on the facade of the home,” she shares. “The clients could look at their 100-year-old oak tree with filtered sunlight coming through. The floating staircase was an important design element as we didn’t want to compromise the large windows or the view of the oak tree.”
When Peninsula-based interior designer Dimitra Anderson received an inquiry about a new build in Menlo Park, she had just started her second design firm, Dimitra Anderson Home. Prior to that, she had spent the last decade with a former business partner and built a thriving design firm along with an exclusive furniture line.
Launching a second design firm with a new focus and brand was no easy feat. To put a strong foundation in place, Dimitra recruited a team with top-notch project management and technical skills. “I am a creative at heart,” she notes, “and it was important to build a team that could support me and my clients.”

Dimitra took a more modern approach when considering the interior architecture of the home. “We added shiplap around the fireplace in the great room and the same shiplap detail was mimicked on the outside kitchen. We painted the shiplap a charcoal gray in both places and added rift white oak built-in cabinets on either side of the large fireplace,” she says. Since the furniture floats in the space, Dimitra notes the importance of selecting pieces with interesting views, like the wood detail on the back of the sofa. A final touch: adding bifold doors to maximize the indoor/outdoor feel of the space. “We didn’t want the house to feel fussy and it was very important that the design remain timeless with a modern feel,” she summarizes.
In the case of the Menlo Park project, the clients had owned the property for 20 years and loved the neighborhood. Rather than moving, they decided to build their dream home on the same site that harbored fond memories of raising their two children. They had already engaged architect Greg Miller and contractor Sean Supple; however, they wanted to elevate the project and needed someone with a sharp design sensibility.
Specializing in new builds and extensive remodels, Dimitra Anderson Home eagerly embraced the opportunity to get involved during the schematic stage of design. “It’s so important to get the right team in place early when building your dream home,” advises Dimitra. “Whether we’re tweaking layout, cabinet design or window size, it’s much easier on paper than during construction.”

In the basement media room, a Bahia Mosaic handmade tile in a cobalt crackle and milk glass was used for the built-in bar with white oak stain-grade shelves injecting warmth into the design. “We added a Phillip Jeffries geometric wallpaper to ground the room,” shares Dimitra, “and a board-form concrete detail was used in the basement wells to give the concrete walls visual interest.” Steel barn doors separate the media room from the gym. “The furniture we specified for the project was for the most part neutral with a hint of pattern in each space,” she explains. “We carried citron yellows, blacks and blues throughout the house for a cohesive look.”
When Dimitra came on board, she quickly rolled up her sleeves and began red-lining the schematic design of the house along with designing the interior elevations. Custom built-ins. An intuitive kitchen layout. Extra office space. Two powder room additions. Even an ADU to expand the home’s square footage. Tapping years of experience, Dimitra applied her designer’s eye to maximize the property’s potential. “We went through a thoughtful process to make the home unique and as livable as possible,” she recounts. “Nothing is cookie-cutter—every room tells a little story.” The result: a stylish new home that celebrates a family’s roots and an exciting new chapter ahead.


