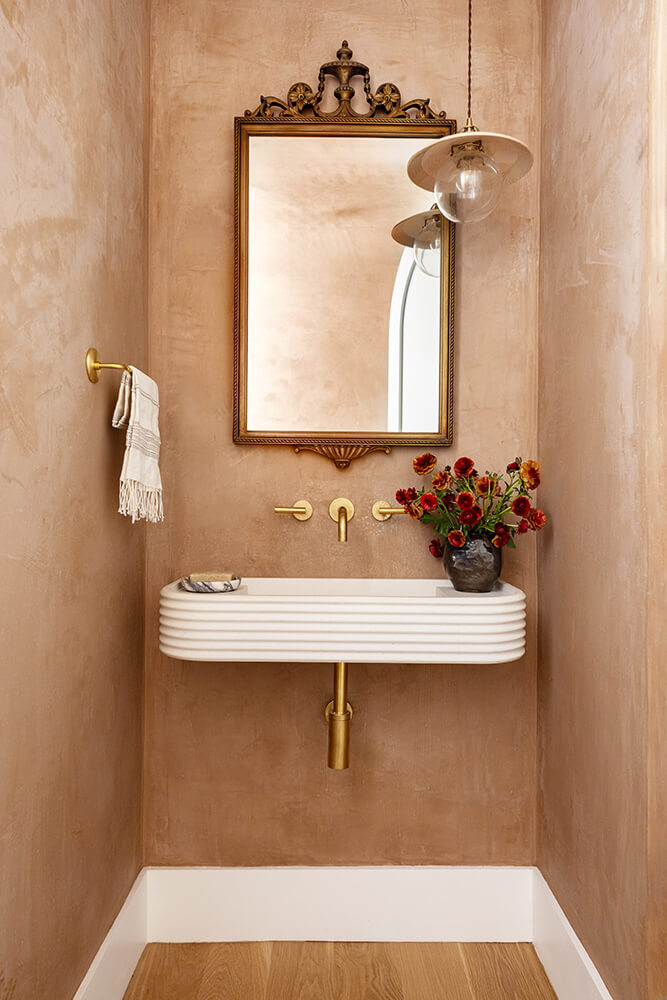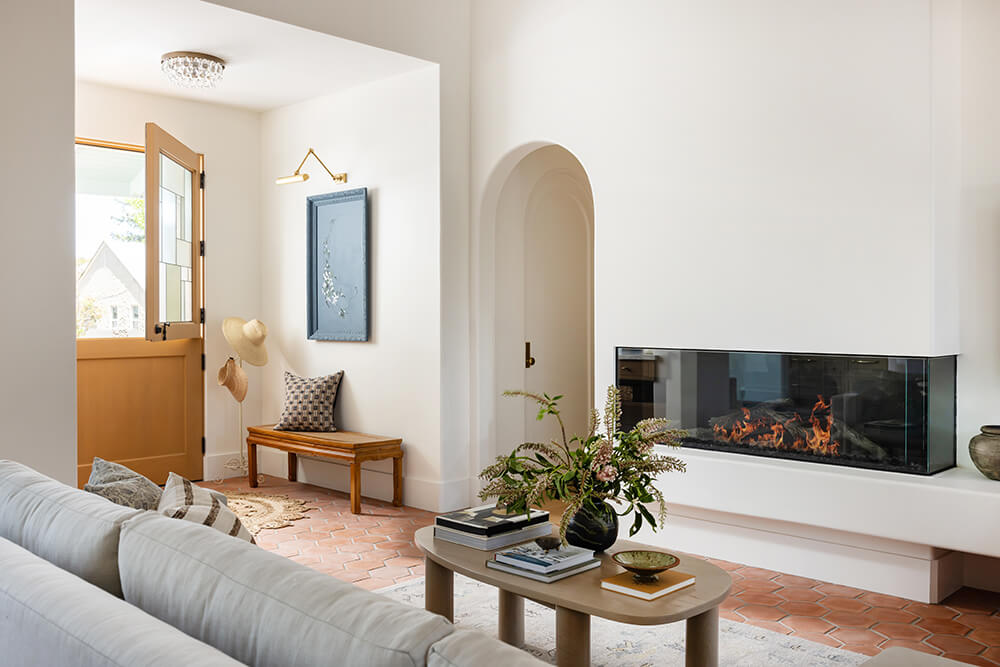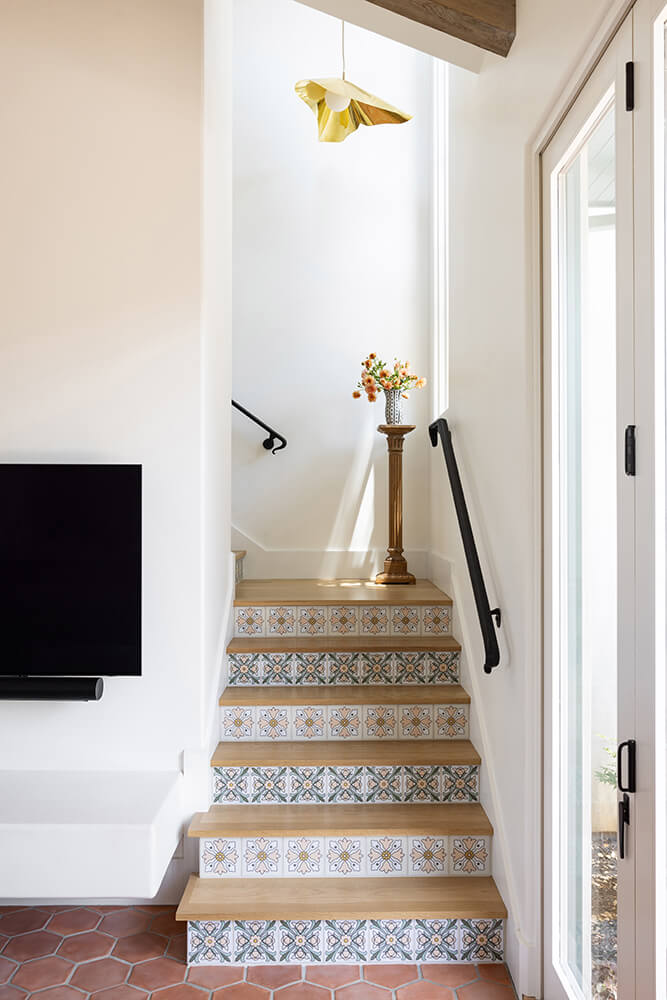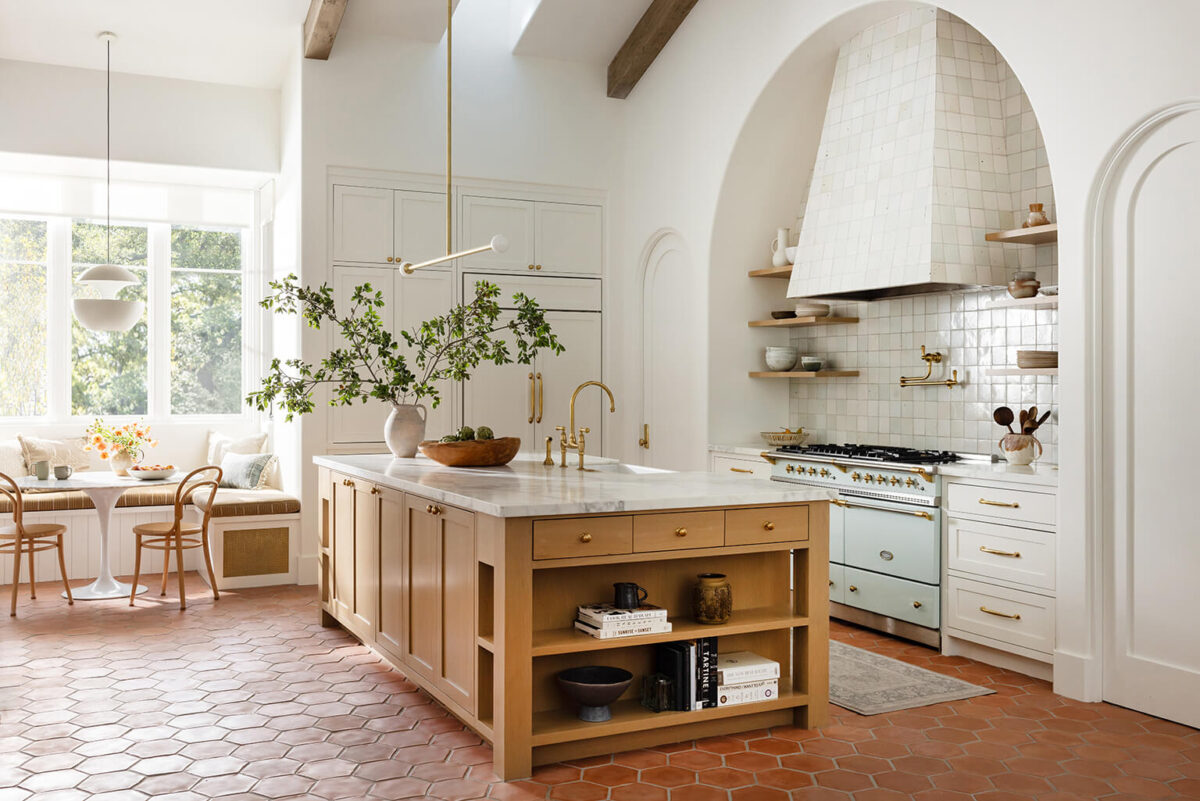Words by Loureen Murphy
When Kendra Nicholas Nash of Nash Design Group clicked with her neighbors at a San Carlos block party, she found they had even more in common than UCLA alum status and same-aged kids. They shared a similar design vibe. So when these neighbors bought a lot, complete with dilapidated house begging for demolition, they turned to Kendra. Together, they began discussing plans for a new Spanish Revival structure—kid-friendly for their growing family, yet classic enough to be their forever home.
“The client’s style is very aligned with that effortless feel that I think about in design,” says Kendra. “In the end, it should look effortless yet thoughtful.” She assigned Lead Designer Amalia Kallas to capture the vision that photographer/influencer Emily Scott and her husband shared for their intentional project.

Right off, the Scotts and NDG anchored three key design elements: signature Spanish arches, Spanish floor tile, and surprisingly enough, the cooking range. The grand arched window by the dining area launched the arch motif. “They really wanted beautiful light,” says Kendra. The theme now echoes throughout the home in doors, archways, the beverage niche and the cooking alcove. Within that alcove sits the custom Lacanche range in Tilleul, a soft green carried throughout the design, also used on the custom tile stair risers by Fire Clay.
Rich terra cotta tile by Arto Brick grounds the whole first floor with a Mediterranean aura. That level comprises a great room with kitchen, breakfast nook, dining room, fireside sitting area, maker studio and laundry, along with the primary bed and bath. Kendra says the great room owes its impact to the tiles’ vernacular.
The high-ceilinged white stucco interior offsets the dark flooring and gives the natural light more play, while exposed wooden beams reinforce the Spanish feel without heaviness. Wrought iron railings along the stairs complete the look. Though the construction is new, vintage found and restored pieces add texture and generational depth, lending the lived-in sense the clients treasure. In Emily’s studio, where she restores and upcycles anything from frames to textiles, these items take on new life.

The owners and designers now bask in the success of the home, and the great room in particular. “When dealing with such an open space, all of the materials and lighting and finishes have to complement each other,” Kendra explains. Whether it’s positive and negative space or materials and fixtures from different vendors, designers must evaluate colors, patterns and materials from all angles of the room. Cohesiveness and harmony equal a win.
Some favorite details include the stair risers and the light fixture above the stairs, a customized trio of pendants creating a unique chandelier. Another pleaser: the highly customized marble-topped island. Because the breakfast nook with built-in bench already meets the need for seating, the island has no overhang. Instead, the piece serves as a beautiful workhorse, with every inch in use—down to the drawers holding remotes to control the window treatments.

Perhaps the powder room best embodies the home’s old world/new times vibe. Plaster-finished walls in warm Valentine by Omega Color Tech embrace the ornate antique mirror from Placemakers, the simple pendant lamp from Lostine and Watermark Designs’ wall-mounted brass fixtures over the Art Deco sink with vanity space by Kast Concrete Basins. Kendra says the juxtaposition of a few modern pieces amid the old world ambiance stamps this place as her clients’ home, revealing their distinct personality.
Despite permit delays, Covid shortages and welcoming a third child in the midst of the process, Kendra’s clients rolled with everything. They didn’t compromise on their budget nor on their vision. Now they thrive in this beautiful, airy new space—their dream home. “I always tell clients, ‘If you just keep thinking about this one thing over and over again, then it’s what you’re meant to have,’” reasons Kendra.


