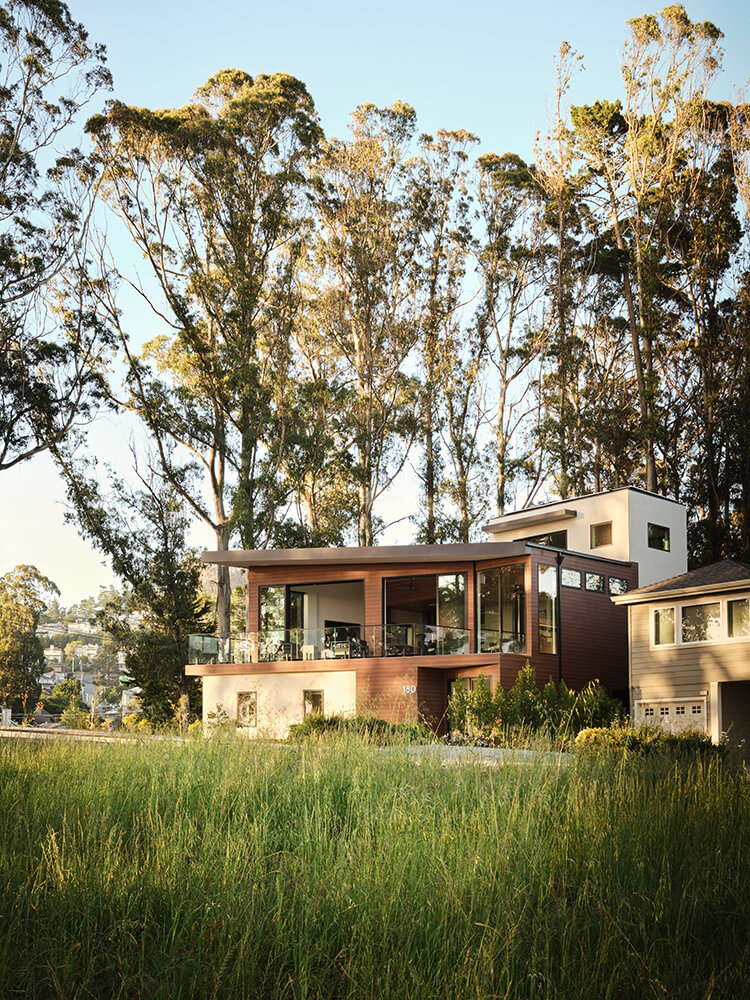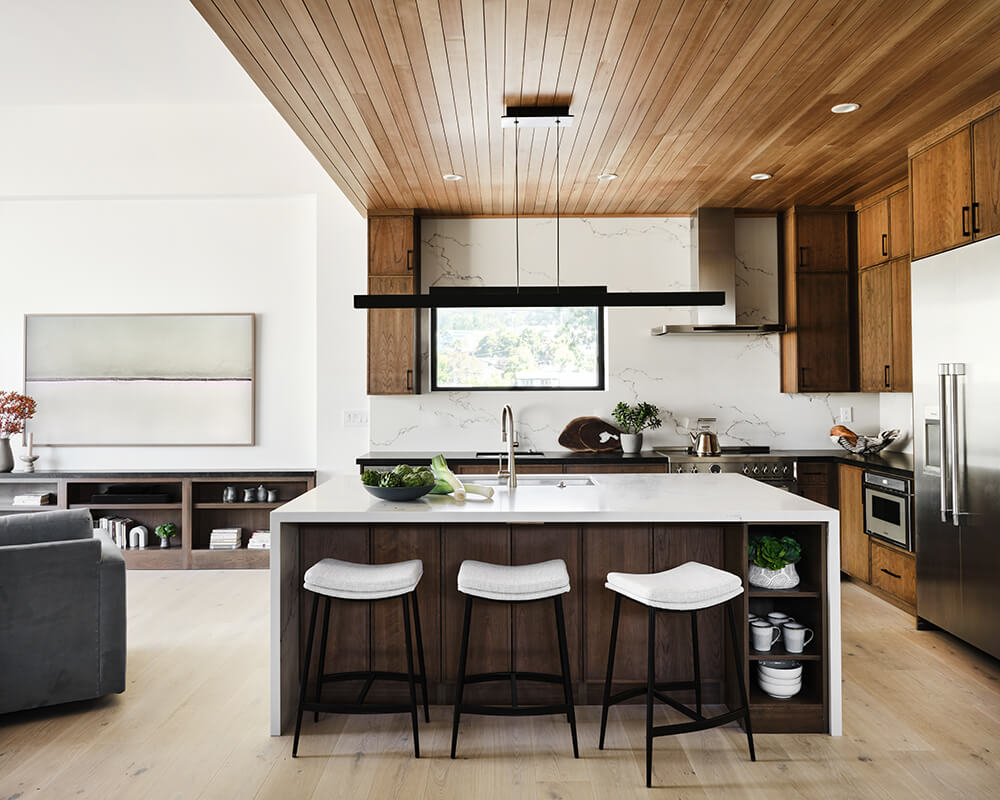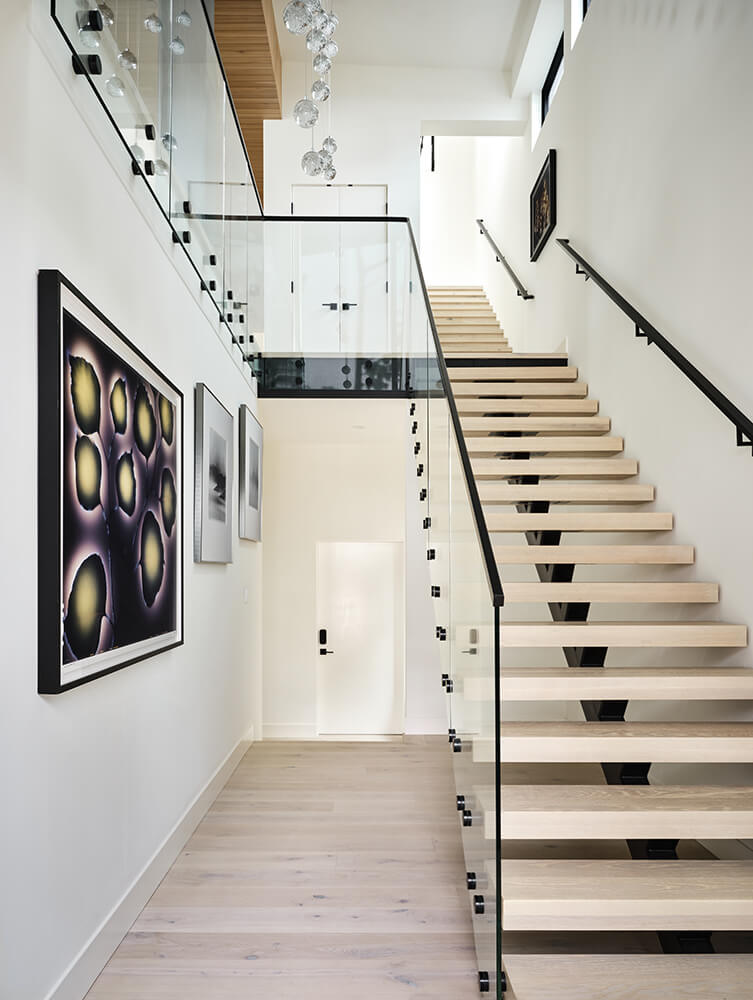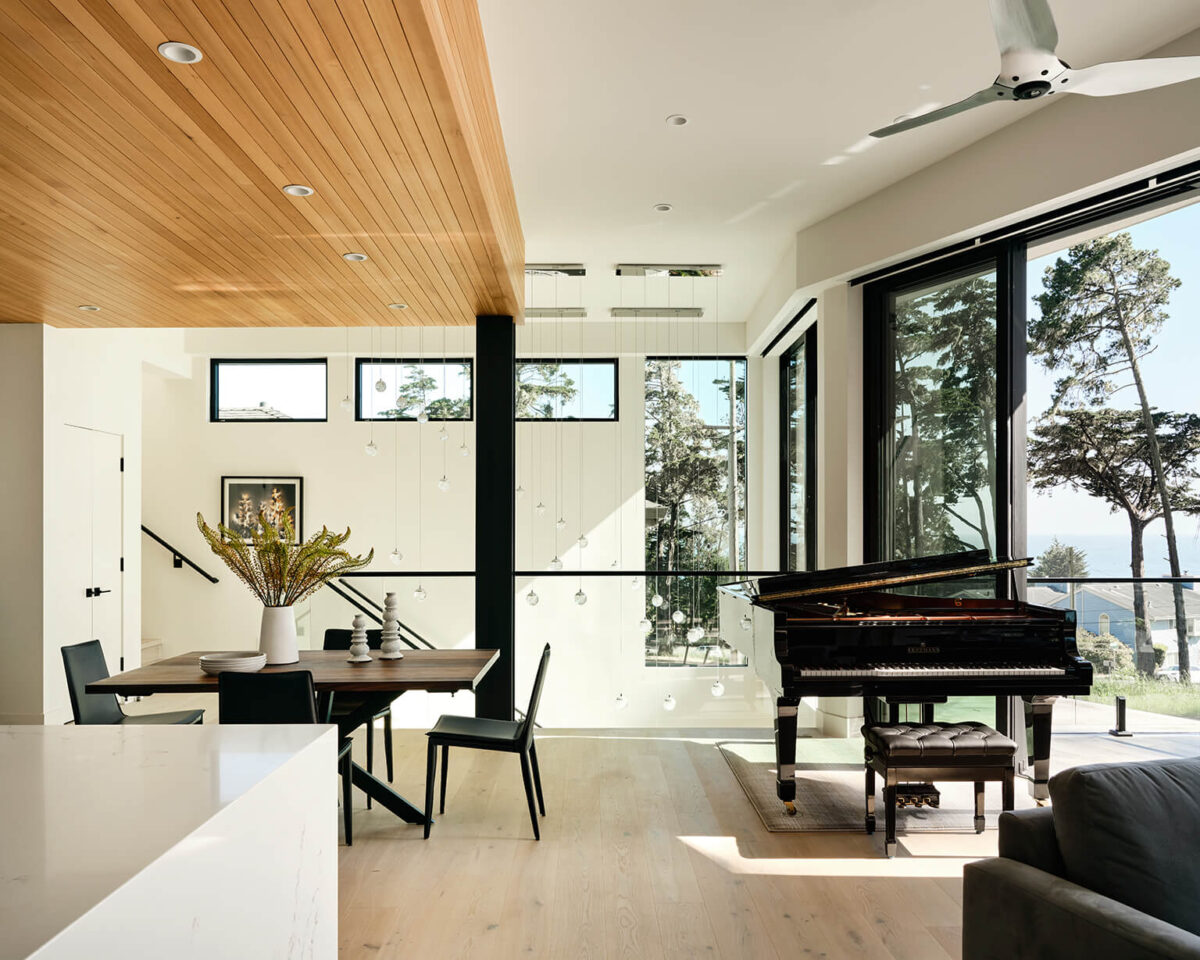Words by Loureen Murphy
You could call Greg Barsh and Carolyn Russo designing types. Seeing their full-on engagement in their new home’s development and flair for detail, Katkin Architecture’s Rebecca Katkin says she wanted to hire her clients.
When this highly intentional pair of doctors returned to California after years in Alabama, they craved easy coastal access, a smaller place and a sense of community. Settling on El Granada, the Coastside town designed by a famed city planner, they enlisted local architect Rebecca, who helped them choose the ideal 5,000-square-foot lot. At an intersection where much of the traffic consists of dog walkers, the trapezoidal property also offers mature eucalyptus and cypress trees and coveted Half Moon Bay views.
At the outset, crafting the jewel for this perfect setting required abundant discussion and much perusing of images. The couple’s key ask was for indoor-outdoor living in a guest-friendly, modern design. Leveraging Greg’s passion for interior spaces, they developed an unusual floor plan where the common areas reside on the upper two floors. The ground floor houses the garage and two bedrooms, one used as a gym and one for guests, affectionately called “the kids’ room” for visits by their grown children and new grandbaby.

Both Rebecca and her clients consider the luminous entryway a stellar feature. The multipaned double doors open to blond-wood stairs. The washed wood flooring lends a beachy feel to the area, and by day it’s bathed in natural light through doors, windows and the sun-drenched great room. In the evening, a flush-mount light fixture near the door and a series of playful orbs suspended from the second-floor ceiling welcome guests and illuminate the great room as well. In the two-row array, one cascades down, matching the staircase angle. The other varies in height but keeps a more stable level over the hall. Considering Greg’s love of jazz, Rebecca says, “I was thinking about musical notes there, and playing the line against the variation.”
Thick glass encloses the stairway on the open side, turns at the top and flanks the great room. It then extends in a straight line beyond the outer wall to the deck, visually lengthening the space and keeping the view unobstructed. Glass doors, one of Rebecca’s favorite features, create a clear wall, opening to the deck. “Even though it’s usually 60 degrees and foggy, you can live indoor-outdoor here,” she says.

The great room comprises the kitchen, dining and sitting areas, and piano nook. Custom cherry cabinets by Millbrae’s K & B Cabinets warm the kitchen space, along with squared tongue-and-groove cedar on the ceiling. Carolyn finds the thoughtfully arranged kitchen not only beautiful but also highly functional. Tucked away on the same floor are a powder room for guests and the primary suite.
The partial third floor houses an office and sitting room, opening to a spa terrace with a hot tub and outdoor shower. The beauty of the final plan unfolded as work progressed. During construction, Rebecca observed that the window over the stairs to the upper level provided the clearest ocean vista, but a wall hid it from the main area.
Her solution? “We cut the wall off at three and a half feet so the room includes the stairwell,” explains Rebecca. Originally intended as a home gym, the third floor transformed into an office and sitting area. In doing so, it “became one of the gems of the space,” says the architect. Unexpectly, nature lent a hand in further opening the panorama during construction when a winter storm toppled some trees.

The homeowners themselves helped push through some of the typical red tape and permit delays. “Greg’s a good project manager,” says Rebecca, calling him thorough, organized and a really good advocate. “He wrote a couple of letters that made things move,” she recalls.
To honor the whole crew, an appreciative Greg and Carolyn held a barbecue party. This open-handed gesture echoed the warm, collaborative nature of the entire project. Rebecca’s firm partnered with Verdura Construction of Half Moon Bay for the first time, and for the 17-hour photo shoot with Jonathan Mitchell, she reconnected with Colleen Smith of Belmont’s Location Staging and floral designer Tanya Slye of Half Moon Bay. Rebecca already knew both from a group of coastal creatives.
The architect, who lives just three blocks away, says the new El Granada residents have consulted her on non-architectural matters regarding life there. Happy to help, Rebecca notes, “They’re not just clients—they’re neighbors.”


