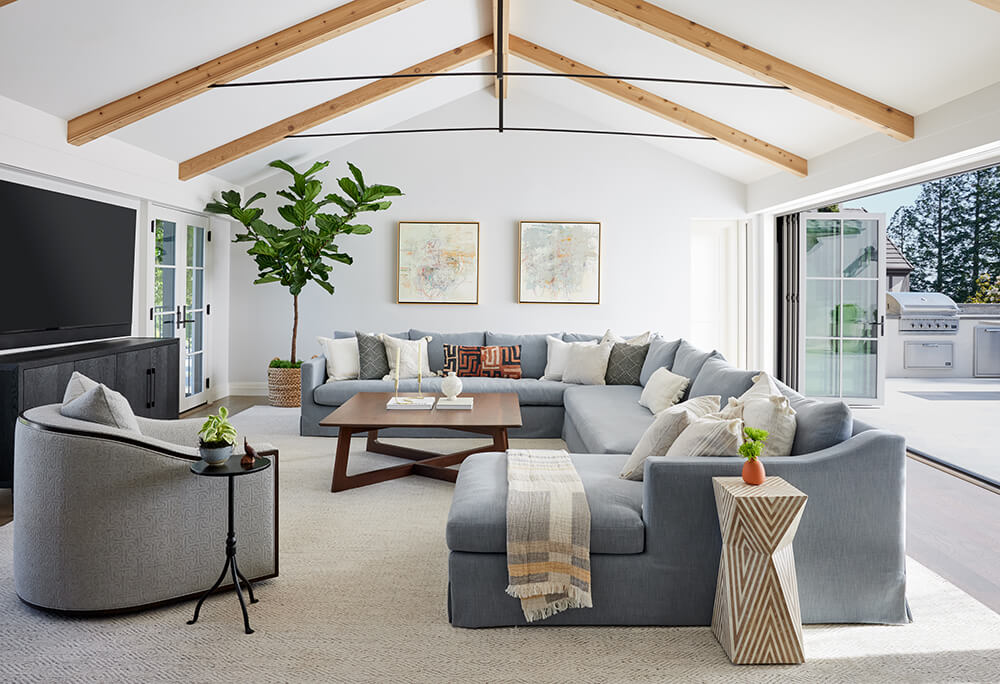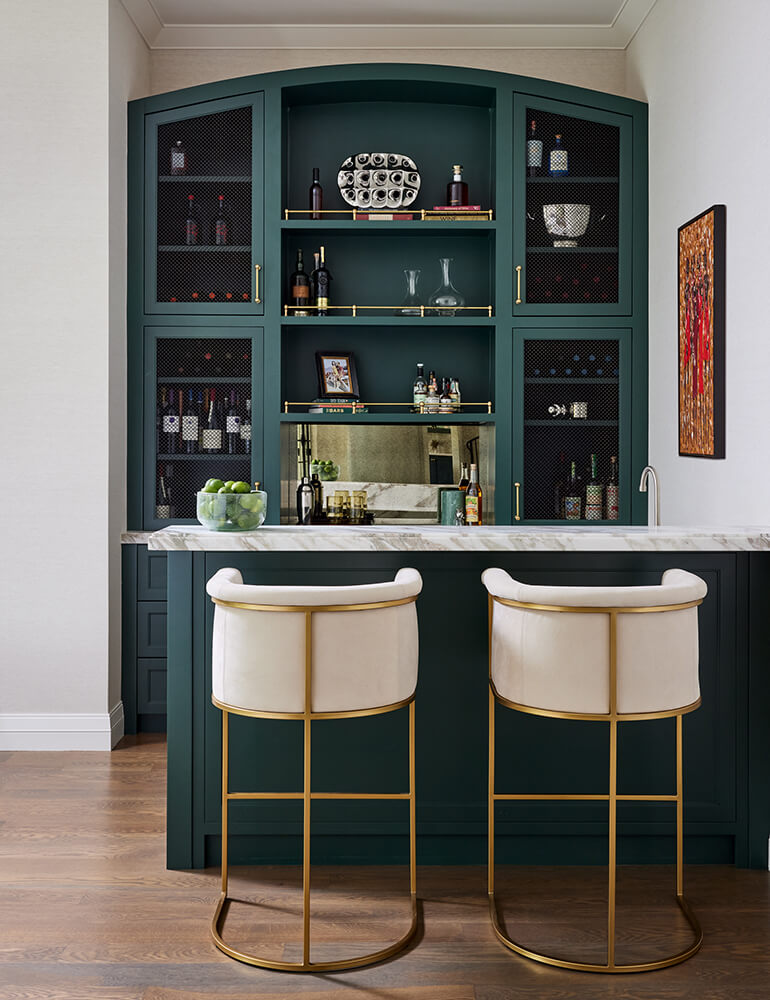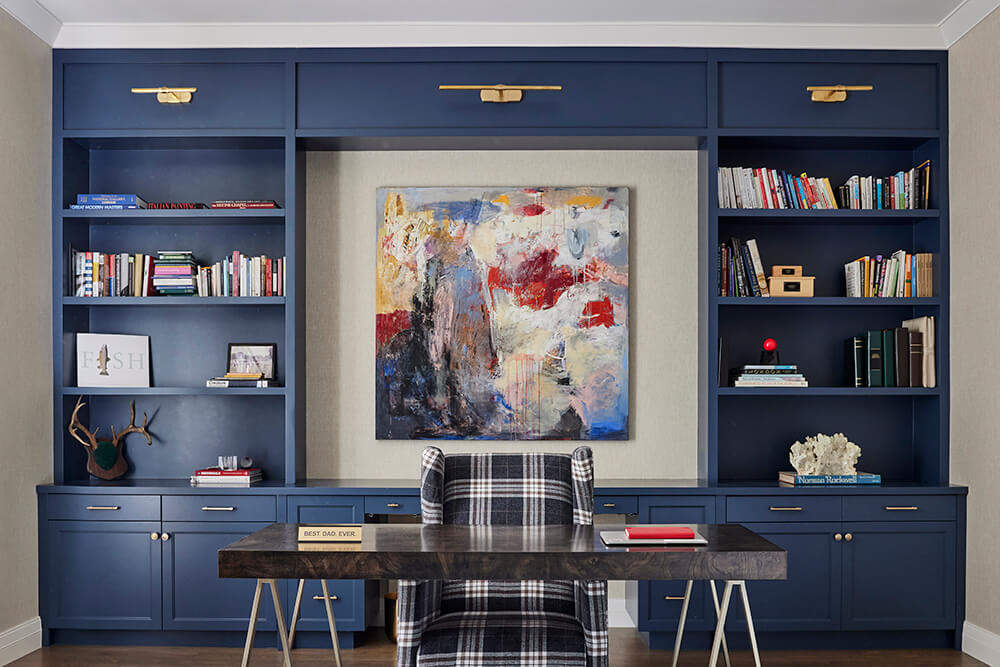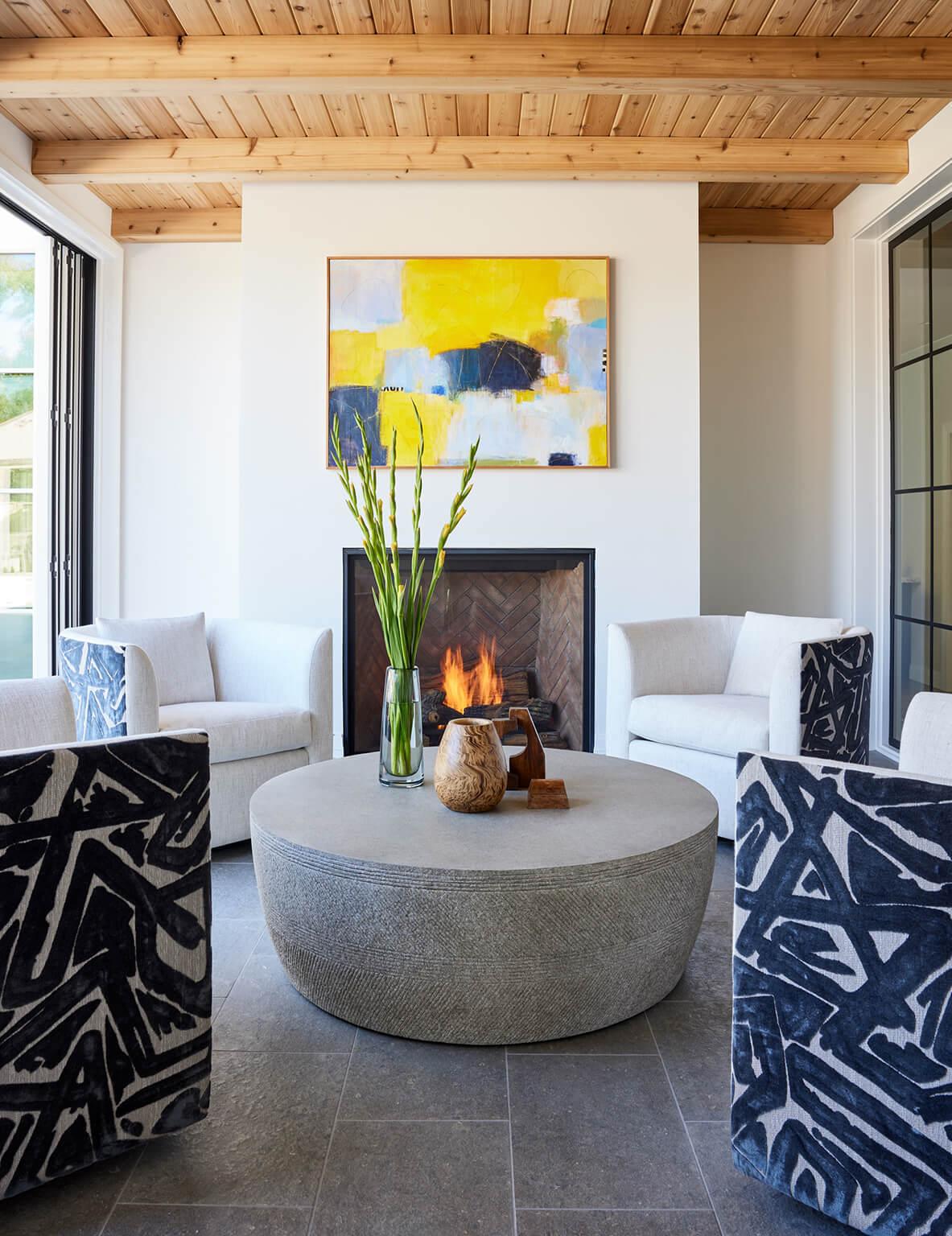Words by Amber Turpin
Combine a pinch of Texas formality, a touch of Parisian elegance and some coastal Santa Barbara cool, and you end up with a refresh of a grand Mediterranean home in Hillsborough. Throw in a family of four, a contemporary art collection and a couple with a vast height variance, and what rises to the top of the design concept is a theme of customization.
The house was in need of an update and the team behind design firm Dimitra Anderson Home says that Hillsborough is one of their favorite communities to work in. The structures here tend to have some character, according to Principal Designer Dimitra Anderson, with homes lovingly restored rather than leveled—which is often the fate of older farmhouses or ranch homes farther down the Peninsula. “It feels a little like an extension of San Francisco,” she says. “There’s character and a bit of history.”
Senior Designer Shea Ross adds that in Hillsborough, “Every single home is different. You’ll find a Spanish home next to a modern home next to an Italian home. We like the challenge of working within an existing space.” This made the team especially excited to work with the family on a remodel of their 7,200-square-foot house built in 1981. The large home was ready for a change, and the family brought in Dimitra mid-construction to join Geiszler Architects in undertaking the renovation.

The specific challenge in this case was to transform the enormous space into a comfortable, timeless home that worked for the entire family, which includes two teens. Collaboration is a main tenet for Dimitra Anderson Home, and the design approach is similar with every client, whether an individual, couple or family. “It’s about identifying how they want to live in the space,” explains Dimitra. “For this particular client, she’s from Texas so there’s a little bit of a traditional vibe. We leaned into more formality in the living room and more casual in the family room.”
Beginning with floor plans, the collaboration process focused on maximizing the flow of the two key spaces, the large living room, with the goal of making it multi-functional and liveable, and the family room. The next step was to work together on high-level design schematics, with a shared Pinterest board and multiple meetings about the overall look and feel of the house.
The result of this collaboration was a major overhaul of the main floor, to optimize flow and function for the entire family. These elements include high-quality performance fabrics and materials, plus a main structural centerpoint of steel railroad tie beams in the ceiling of the family room and an entire wall of folding doors that create an open, inside-outside flow. A large L-shaped sofa and a neutral-toned Jaipur rug add texture and softness.

The living and dining room also evoke elegance. The homeowners wanted more formality and some nods to Paris, where they love to travel. This is seen in the built-in bar, topped with marble and enhanced by rich green cabinets with gold accents. The dining room features a metallic wallcovering paired with a crystal chandelier, with an antique dining table and contemporary chairs, added by Dimitra for a shift from the otherwise traditional space.
More antiques, from the owners’ extensive collection of silver, are on display in the kitchen, set within seeded glass flanking cabinets. A large center island, finished in a Farrow & Ball dark matte blue, was built for prep as well as for dining, with soft cushioned chairs set around it. White perimeter cabinets and walls create a timeless, clean feel.

Overall, the main priorities for Dimitra and her team were the interiors, the furniture and the space planning related to the furniture, since they came into this project when it was already under construction. “The home was so large, so it was about maximizing the space and creating multiple vignettes,” explains Shea. “Some prioritize form, some prioritize function; this client really cared about both.” Because the couple have a very big height difference (she tops out at 5 feet while he is 6-foot-5-inches tall), everything was custom. “There’s a lot of thought that goes into the decisions and furnishings that get made,” Shea says. “She really wanted to be involved with the shapes and fabrics, both form and function. It was challenging, in a good way.”
The design team singled out some favorite elements in the project, including the statement floral wallpaper in the powder room. But the atrium at the entrance of the home was a true standout for them. Flanked by steel doors, with stone floors and deep, geometrically patterned swivel chairs, the room is stunning. Shea also likes that this space pushed the formality boundary a bit, with the graphic fabric of the chairs. It also tied well to the owner’s contemporary art collection displayed throughout the house. Dimitra reflects, “For me personally, I love the atrium. When you walk into the home, the sightline just goes out to these views of the Bay. The floor is a beautiful tumbled stone that brings the outside in. It’s just a really beautiful space. You walk into that space and it’s definitely a ‘wow’ moment.”
As for the homeowners, the remodeling project is a win. “The finished space came together to meet our needs and personal style, whether we are all piled on the sofa watching a family movie together or hosting a party with adult friends,” they share.


