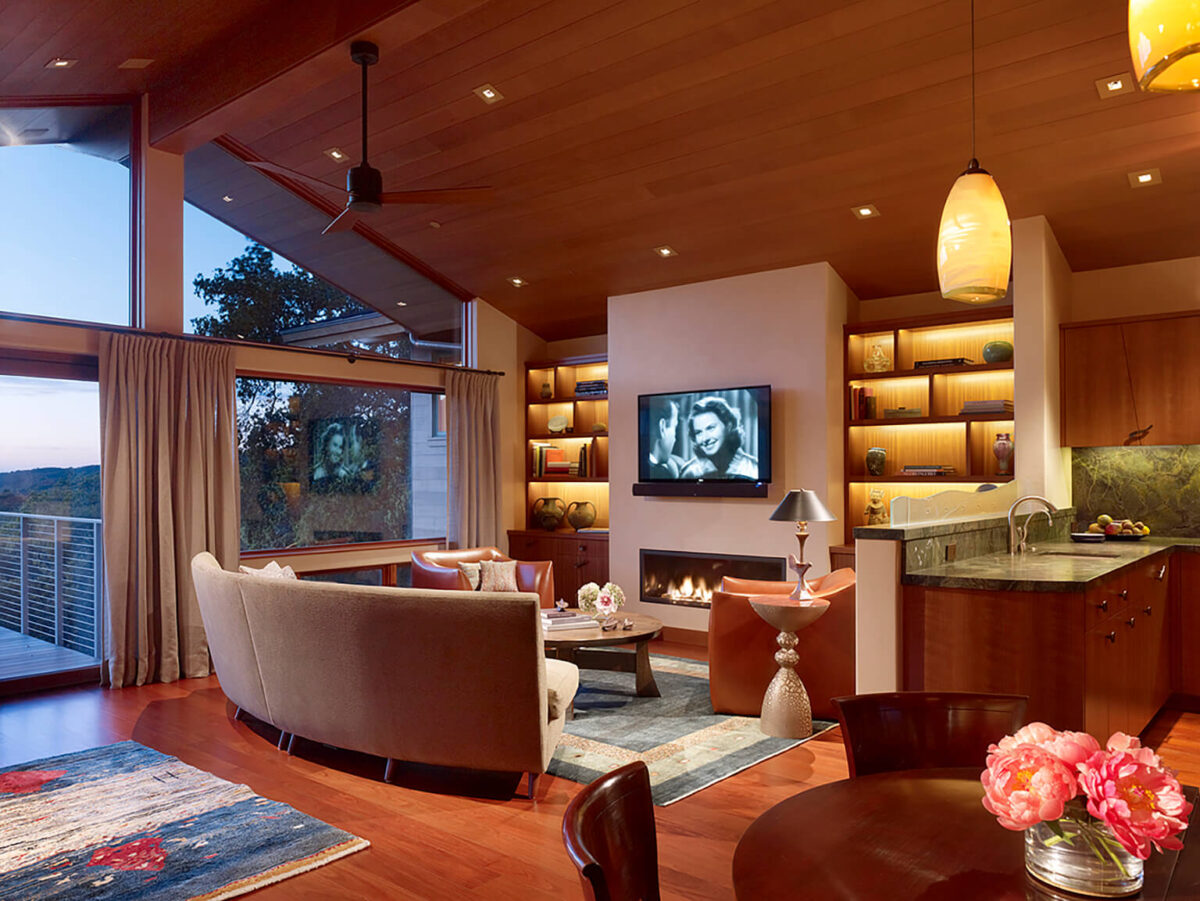Words by Lotus Abrams
Perched in Portola Valley, overlooking undulating hills peppered with California oaks, is “Hillside Sanctuary,” a spacious and gracious home with a very local interior designer. For Lisa Staprans, principal founder and creative director of Portola Valley-based Lisa Staprans Designs, it represents so much more than just another completed project. Her work on this home inspired a talk she gave at the INK Conference in Jaipur, India, as well as her book, The Soul of Design, which was published last year. “This house became a catalyst for how you bring soul into a space, which became my foundational way of looking at design moving forward,” recalls Lisa, whose career spans more than three decades.
Designed by architect Bob Stoecker of Stoecker + Northway Architects and built from the ground up in 2011 by general contractor Marrone & Marrone, the 6,500-square-foot home belongs to a local couple she’s known for years. “We raised our kids together,” explains Lisa. After accompanying a group of women on a transformative trip to India that included the wife, the couple asked Lisa if she would design the interior spaces of the dream house they were building.
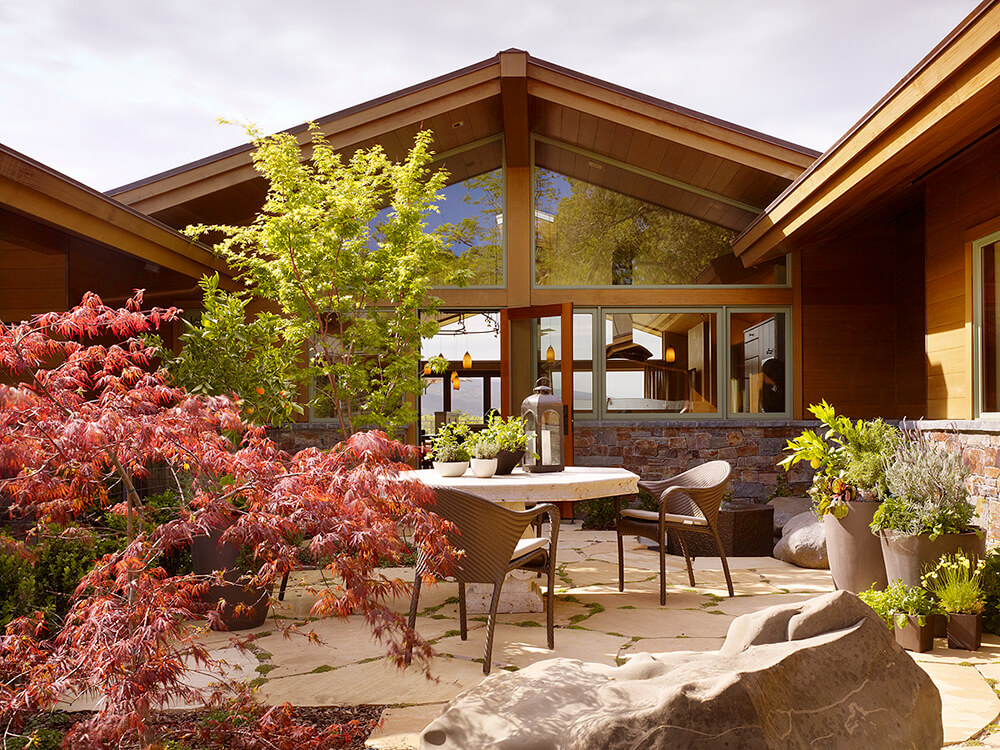
“The prime directive was to create an environment where they could recharge and rejuvenate and then go back out and be their best selves in the world,” says Lisa, whose husband and partner, Armin Staprans, also collaborated on the project. “There was also a lot of programming needed to make the house work for different purposes. They finished raising their family there, and it’s also a place for gathering.”
The calming interior design begins with the color and material palette—all chosen with intention to bring the outside in. The walls are clad in a warm, muted shade of Venetian plaster that evokes the golden-hued grasses of the surrounding hills. Clear cedar ceilings that extend from indoors to the underside of the exterior eaves, along with custom mahogany millwork and floors, are inspired by the tree canopy. Cast bronze features prominently in the home, as does stone, which is used on the exterior of the house, integrated into the landscaping and incorporated indoors, where it grounds the fireplace in the step-down formal living room. “There’s a real sense of vastness when you look out the windows through the trees, but also a feeling of intimacy and cohesion because of the continuity in colors and materials,” Lisa describes.
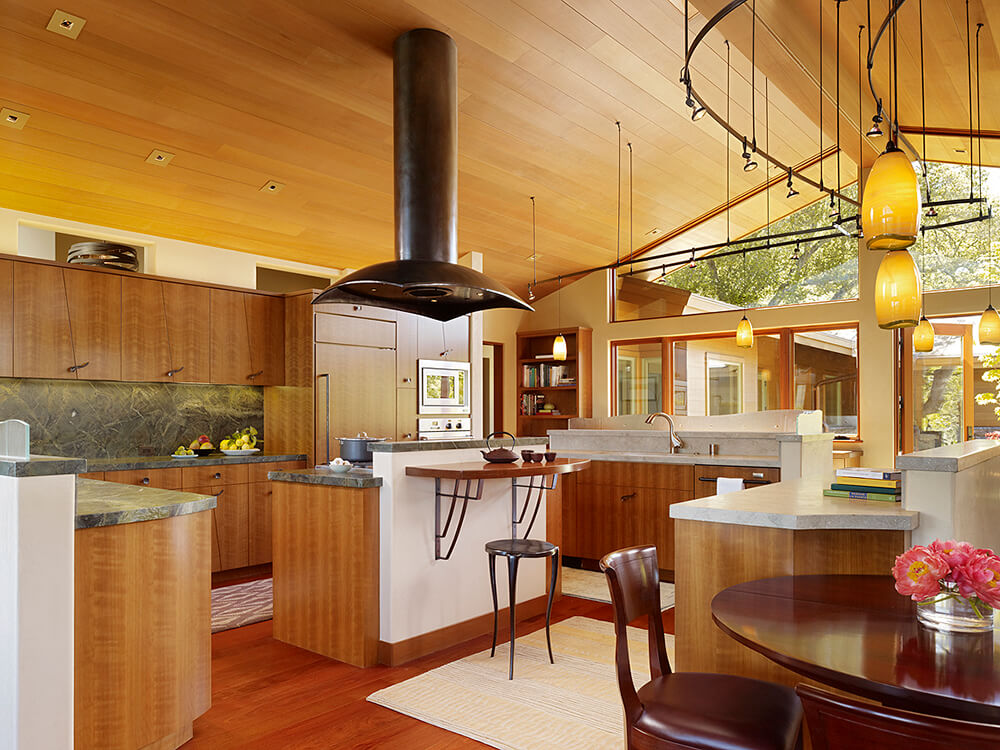
Decisions surrounding circulation—the way in which its inhabitants move around the house—were likewise purposeful. The anchor of the home is the kitchen, which can be accessed from three different points and manages to feel both distinct from and connected to the home’s other public spaces. At the center of the kitchen is the range, sheltered by a cast-bronze hood and backed by an integrated mahogany counter-height table that invites a moment of reflection in a space often defined by activity.
Designed to mimic the shape of the hills outside, a cast glass element atop a low wall separates the kitchen from the family room—which feels cozy despite the scale of the space, thanks to the fireplace, curved couch and built-in bookcase—while still allowing interaction. Windows above the kitchen cabinets open to the hallway, and the dining room features a large interior window with cast glass and mahogany pocket doors that can be closed when needed. “You feel like you’re always connected to the bigger part of the home, yet you always have a sense of being in a separate space,” Lisa says.
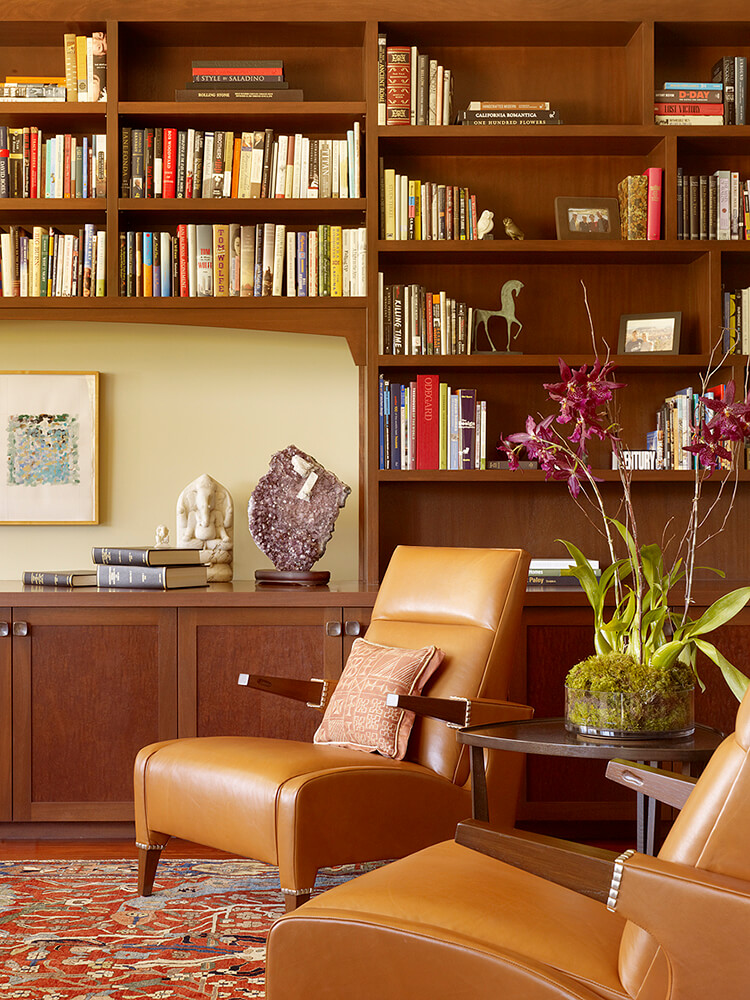
The private rooms of the home are thoughtfully designed with relaxation in mind. A cabinet in the primary bedroom, made by a local San Francisco artist, hides the TV from view when not in use, while the primary bathroom is outfitted with a jetted soaking tub, purple quartzite surfaces and cast glass lighting. Motorized top-down, bottom-up shades in both rooms provide privacy while still showcasing the view. Additional rooms include the kids’ bedrooms, an exercise room and a guest suite.
Throughout the house, Lisa embellished the rooms with furnishings that are meant to be timeless rather than trendy, and included many art pieces and antiques from Asia and Africa, adding a meaningful touch to the design. “Each object has its own story and soul, and then it layers into the bigger picture of the room,” Lisa says. Sheer window treatments in the public spaces softly filter the abundant natural light entering the house through its many wood-framed windows.
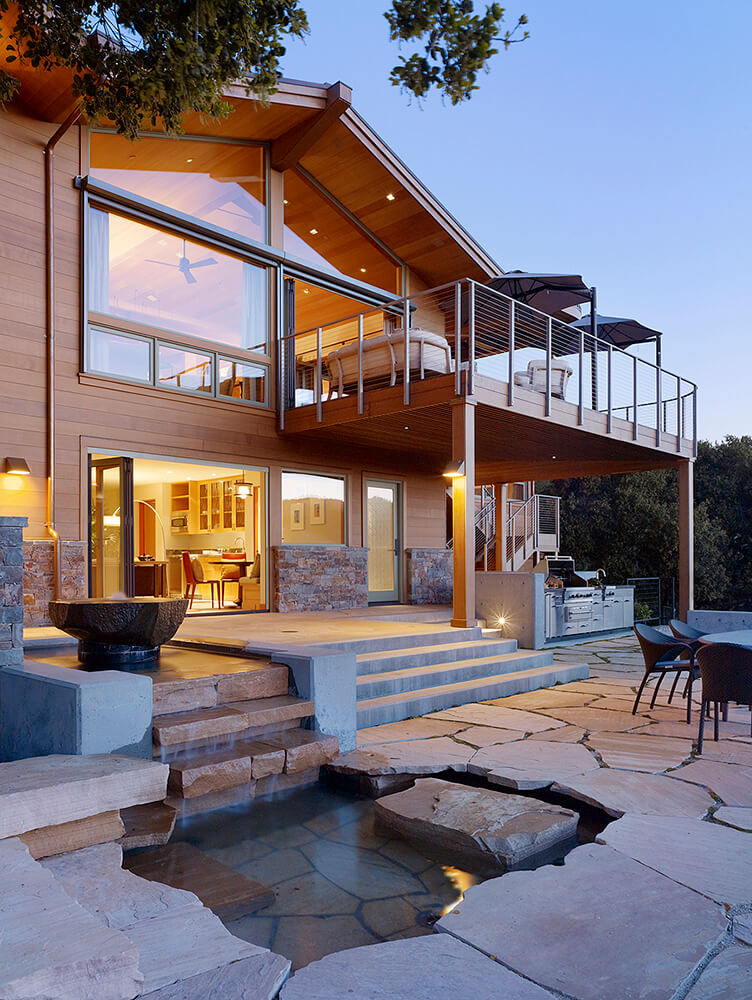
Outside, the terraced spaces include an outdoor kitchen; covered dining deck; multiple seating areas, including a firepit area; and a pool deck. Landscape designer Willie Lang integrated several water features into the natural, organic landscaping, so the sound of trickling water can be heard inside the home when the doors and windows are open.
When the project was finished, Lisa had Alex Stark, a feng shui and Native American geomancy practitioner, perform a blessing ritual at the house, and the original group of women from the trip to India gathered at the home for a dinner. It was then that Lisa realized this hillside sanctuary was more than just a house; it had a soul. “This home is a great example of how a project can be not only timeless, but also transformative and truly embody the essence of what a soul is,” she says. “It celebrates the view, it celebrates nature, it provides moments of pause—you have all of these elements that represent the joy of what it is to be human.”


