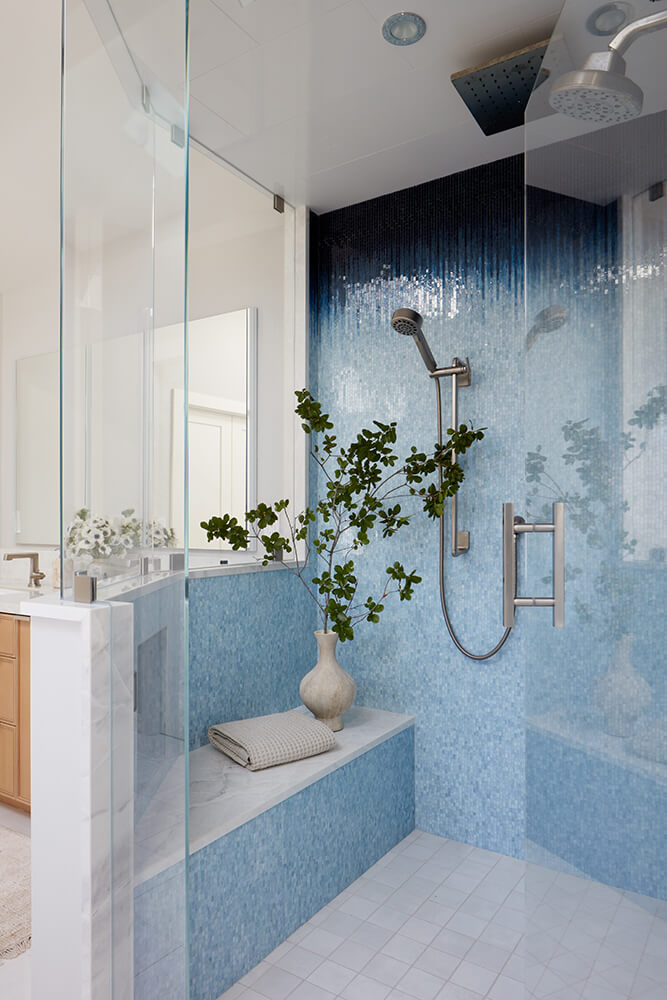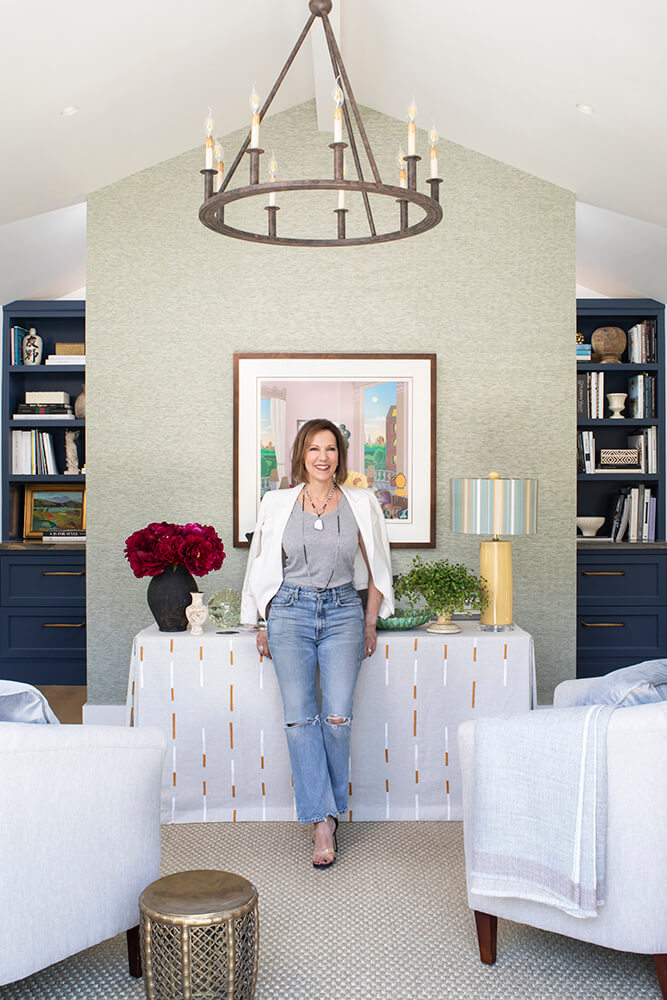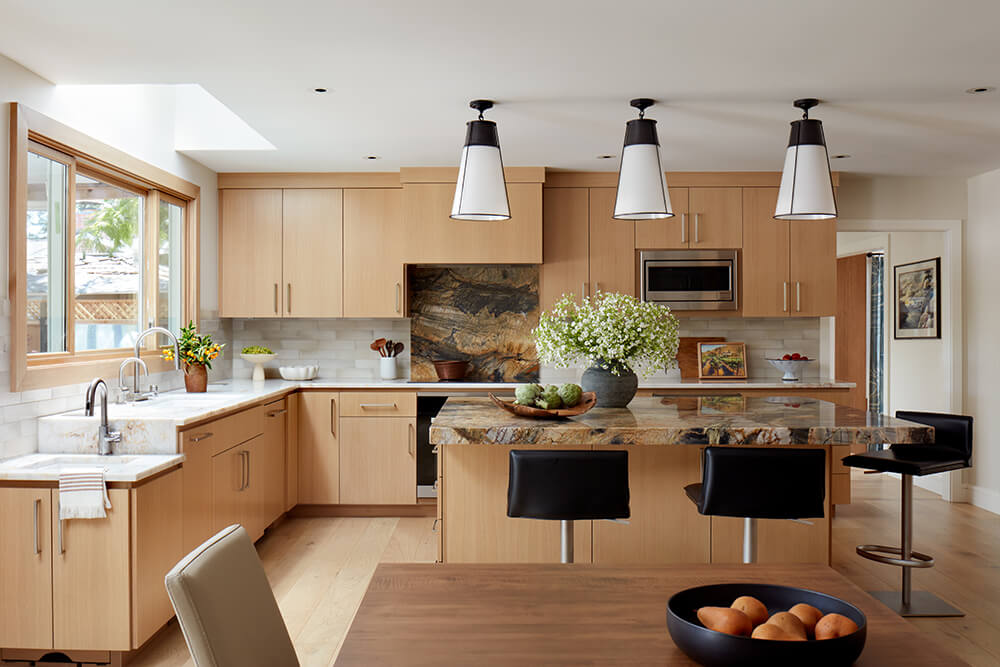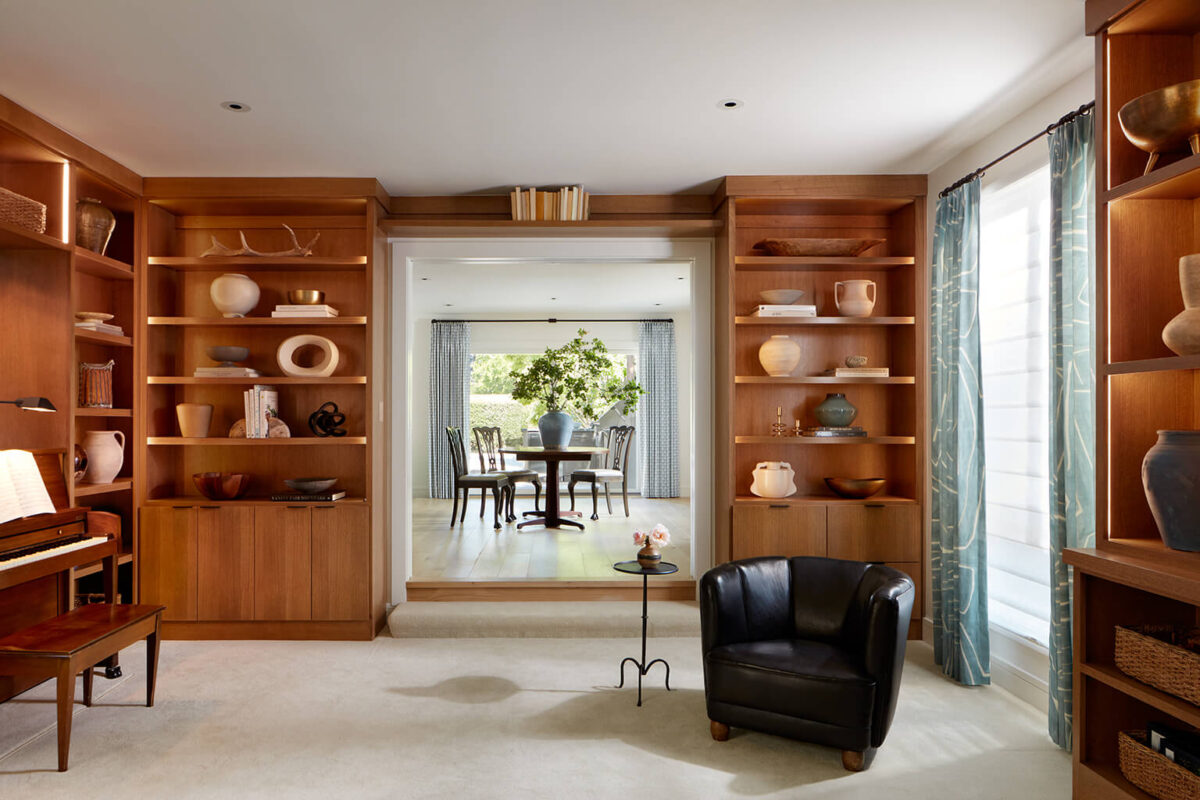Words by Sophia Markoulakis
When Janet Marena moved from Boston to the Bay Area ten years ago, she had already fully transitioned from her career as a public relations executive to being an interior designer. But Janet credits her move to California with reigniting her passion for nature and science, which had lain dormant since college.
As the Science in Design-certified principal of JTM Interiors, Janet taps into the body and mind to create beautiful, livable spaces. Working with homeowners on remodeling projects, she utilizes her people skills and science background to address cognitive cues and behavioral practices that affect how clients feel and function in their homes.
“Where I am now is the culmination of everything,” she says. “Incorporating science and design is my calling.”
Today, Janet is one of the leaders in evidence-based design, which focuses on how the built environment can positively impact the occupants of a space. Grounded in science, research and results, one of evidence-based design’s main pillars is biophilia—the human need to connect with living things. As Janet explains it, evidence-based design accesses our “ancient brains” and biophilic design taps into our innate need to be surrounded by nature.

Janet implements design techniques based on early human desires for specific shapes, colors and layouts that also elicit positive responses. “By integrating evidence-based design principles with aesthetically pleasing elements,” she says, “we create an environment that promotes well-being.” Janet points to a recent project in Los Altos as an example.
The clients—a young family of four—initially contacted JTM Interiors about creating a better functioning primary bath. “I love envisioning something from nothing, seeing the whole picture,” she describes. “They had been in the house for seven years and planned to be there long-term, so I asked them if there were other rooms in the house that weren’t working for them.” Aligned in the idea that nature is intrinsic to well-being, the homeowners ultimately opted for a whole-house remodel. “These were very down-to-earth clients who said, ‘We want our house to be practical, not pretty.’ I told them, ‘You can have both!’”
Janet partnered with architectural designer Danielle DiVittorio and general contractor Roy DiVittorio to implement the vision, creating a healthy living space without sacrificing beautiful design. The five-bedroom, 4,000-square-foot home’s style is transitional, a timeless mix of traditional and modern. “The stone and tile showroom is always the first place I take my clients,” Janet relays of the successful field trip she took with the homeowners. “The stone you select is essentially the first piece of art for your home. They were drawn to a piece of quartzite called ‘Gold Explosion’ that we used in the kitchen. Later, I pulled up an image of Yosemite’s Bridal Veil Falls taken in the morning light and realized the stone spoke to them because Yosemite is their favorite place on earth.”

Adding light was integral to the remodel and because they couldn’t raise the ceiling, Janet and her team installed several skylights. “We even put skylights on the covered porch so that light from the outside would stream into the kitchen,” she reveals. “We also implemented human-centric lighting that replicates what the sun does and helps with productivity in the morning and winding down at night.” Janet also utilized biomimicry in the primary bath: “The tile in the shower looks like rain falling down a solid surface even when it’s not wet.”
The family’s gathering space is a sunken living room with white carpeting, requested by the client as an homage to her childhood. Janet was all for it because of the well-being implications behind it. “Most people like a dark floor because it grounds us and tells us where we exist between the earth and the sky,” she expands. “What white flooring does is allow the objects in a room to float. We left a large space in the center of the room for the family to gather and create—it’s a space to enjoy books, puzzles and music.”
To create an innate sense of place in a space, Janet also draws on a new field—the science of neuroaesthetics, which involves the study of psychological aesthetics, biomechanics and human evolution. “There are no truly straight lines in nature, which is why curved furniture is so popular,” she observes. “Designers are realizing that humans are emotional and we need to create safe and attractive environments.”

The deer antler perched on the top shelf of one of the living room’s built-ins was found on the property. According to Janet, it serves as a reminder of our primitive self and our connection to the natural world.
“Being hugged by a tree” is how she describes the dark green half bath on the first floor, which features vinyl grasscloth wallpaper and a striking black quartzite vanity top. “The room is dark, but that’s ok because we can’t appreciate the light unless we have some dark,” reminds Janet.
Humans are only conscious of about 5 percent of our brain activity, she notes, which leaves the other 95 percent for her to tap into. What makes you respond well to a space? What triggers that instinctive sense of well-being? Even if you can’t pinpoint the factors, Janet would contend that evidence-based design is playing a role.


