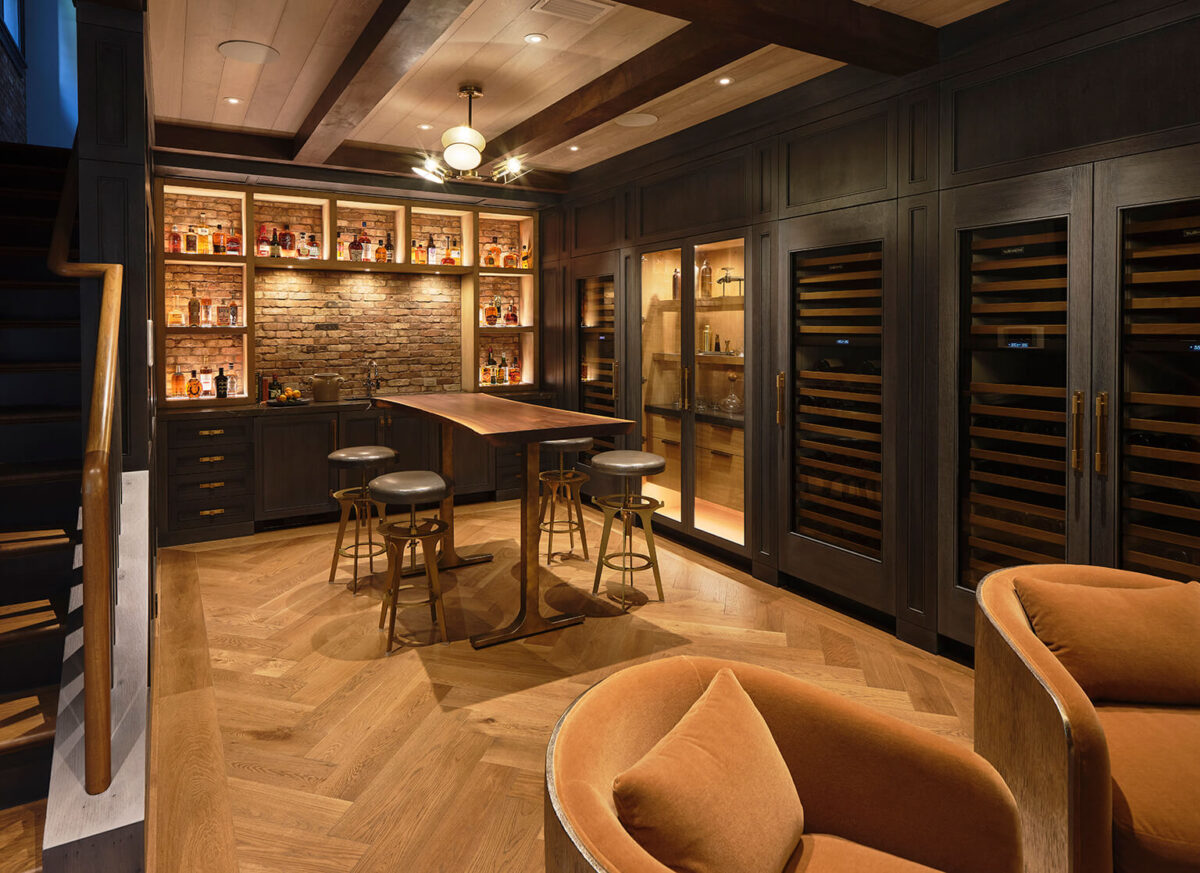Words by Loureen Murphy
If walls in this 1906 home could talk, they’d discuss all the personalities who inhabited their 9,000 square feet in lower Hillsborough, among them Victor “Trader Vic” Bergeron, the renowned one-legged tiki bar owner and self-proclaimed inventor of the Mai Tai. True, they might bicker about taste shifts over time—Colonial columns here? Really? But they’d cheer in chorus at TRG Architecture + Interior Design’s dramatic transformation of their domain—and how it vibrates synergy between past and present.
When the current owners first viewed the house, last renovated in the 1980s, it didn’t lure them in. But the “fantastic location” did. “We loved the flat lot, walkability to downtown Burlingame, and a much bigger home than we’d be allowed if we were to build from scratch,” shares one. “We bought it knowing this was going to be a soup-to-nuts remodel,” remarks the other.
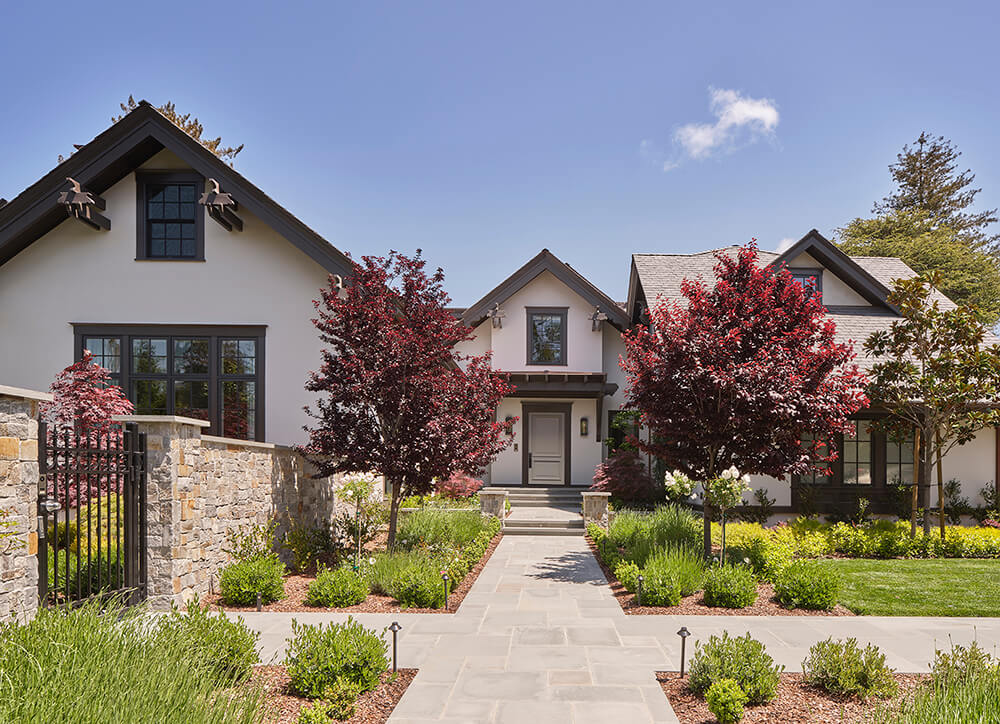
Inspired by the potential, the couple took TRG’s architect Randy Grange along to see the property. “They assumed we’d do the work,” he recalls. Having gained their trust on a previous remodel, “We didn’t have to prove ourselves to them.” The husband/wife team, which also comprises interior designer Leslie Lamarre, embraced the Arts & Crafts spirit and solid bones of the place as they drew plans capturing the homeowners’ wishes. Leslie says, “They gave us a list, and we made it happen.”
The indoor to-dos: Move the master suite upstairs so the young family could relax together. Make an upstairs playroom to keep toys on one story. Raise the laundry room up a floor. Pare the number of fireplaces from seven to one. Attach the guest house/pool house to the main home for easy access. Open the guest house kitchen and great room to the poolside. Wine room, workout room, game room, mini theater.
The big ask? Alter the disjointed Winchester House-like floor plan, with its small, dark rooms and abrupt turns—and make everything fit. Randy enlarged rooms without altering more than 50 percent of existing walls, complying with Hillsborough’s building codes. The owners praise the “clever things Randy did that opened up the central spine,” allowing for “the big, light-filled rooms” they wanted. The spacious main floor now optimizes hosting, particularly long-term guests. “Everybody can go to a different space. No one feels overcrowded.” Noise disperses. Peace.
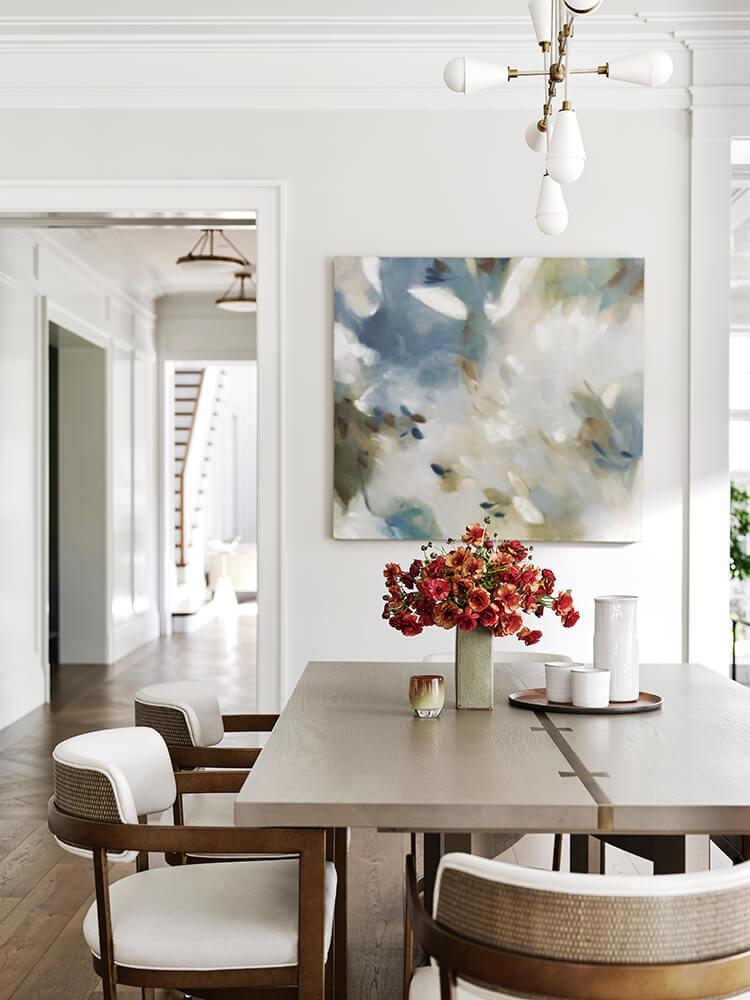
The yards begged equal time. “The former front had changed in the last remodel, and we split the front in half with a stone wall,” Randy explains. “Now it feels more like a back yard.” Major work also entailed moving the garage from one side of the house to the other. Eliminating one of the two driveways “to keep cars and kids as far from each other as possible” allows for safe playtime on the new sport court, lawn area and swings.
The makeover process yielded some surprises and challenges like the original unattached brick foundation beneath the living room and tile-floored garage. The basement required digging to even out the floor and increase head height. Fully finished, it levels up family fun, housing the game room/preteen hangout with bean bag chairs, foosball and ping pong tables as well as the theater, workout room and elegant wine room/whiskey bar.
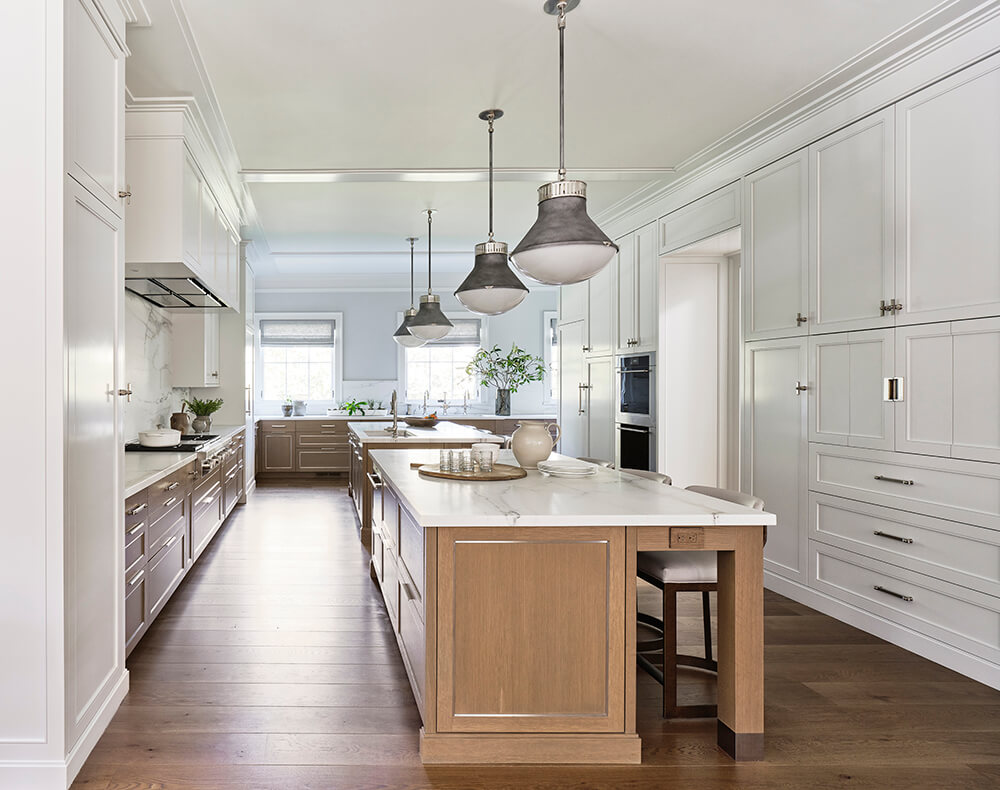
After removing asynchronous design elements, the team restored clean Arts & Crafts lines. In rejuvenating each area, Leslie designed built-ins apropos to their place and purpose, including cubbies for the children. She selected unique artisan-made furnishings and light fixtures that elevate the distinct contemporary aesthetic of each room, yet reflect Craftsman-era authenticity and simplicity.
Subtle nods to Trader Vic accent the home with tribal-inspired floor tiling in the mudroom and two bathrooms. The tiki vibe spices up the more casual guesthouse. Roman shades in a tropical pattern. Black and cream grasscloth in the bedroom. Caning on chair backs. Carved wooden panels from New Guinea on the walls. A set of tiki glasses commanding the shelf over the kitchen sink.
The serendipitous re-do reveals harmony between the noted former occupant and the present ones. Vic hated pretension and loved art—he sculpted and painted in his home studio. Today’s family-focused owners appreciate modern art and display a nascent collection. Vic prioritized hospitality even more than his food and drink creations. Likewise, togetherness in the two-island kitchen flavors each meal as much as the touches of its avid home cooks.
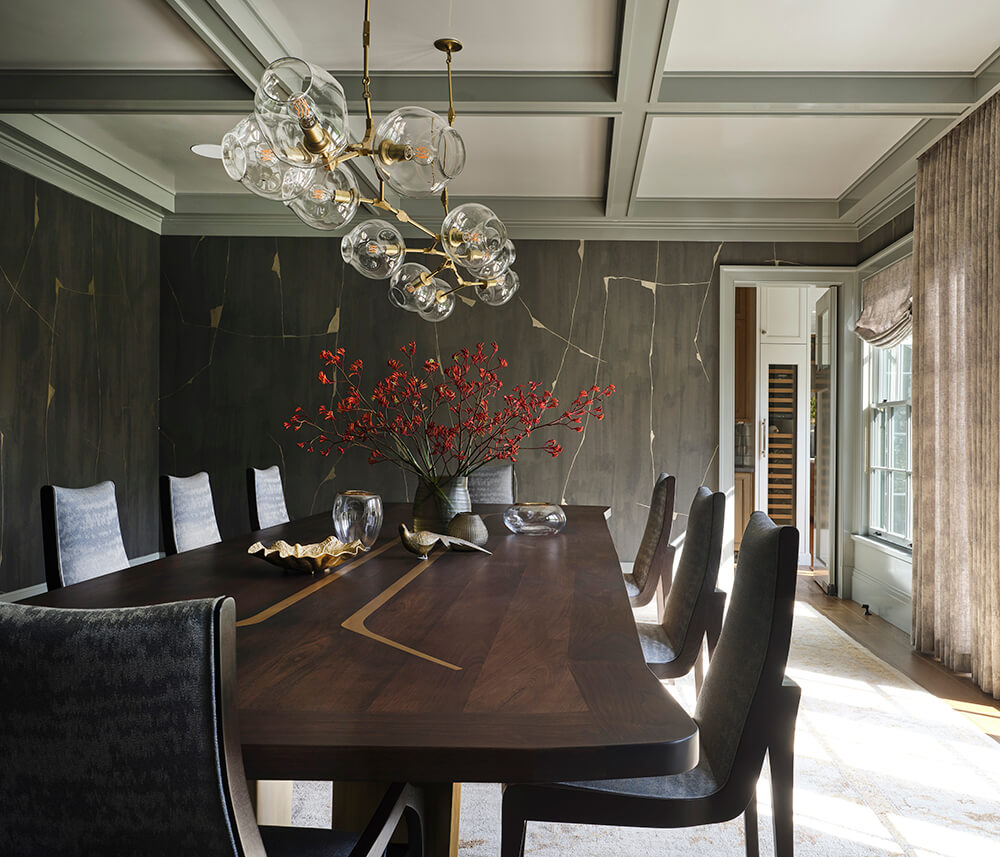
As Trader Vic once said, “At no time did I do anything that wasn’t the best I knew how to do. I wanted quality.” The refinished home embodies that same can-do spirit. “It’s one of the most extreme remodels we’ve ever done,” observes Randy.
“It’s basically the same footprint, but a radically different house than what we bought,’’ summarize the owners, who are flourishing in their new paradise. Smiling, they “threaten” to hold a Mai Tai party. More conversation fodder for the walls in the years to come.


