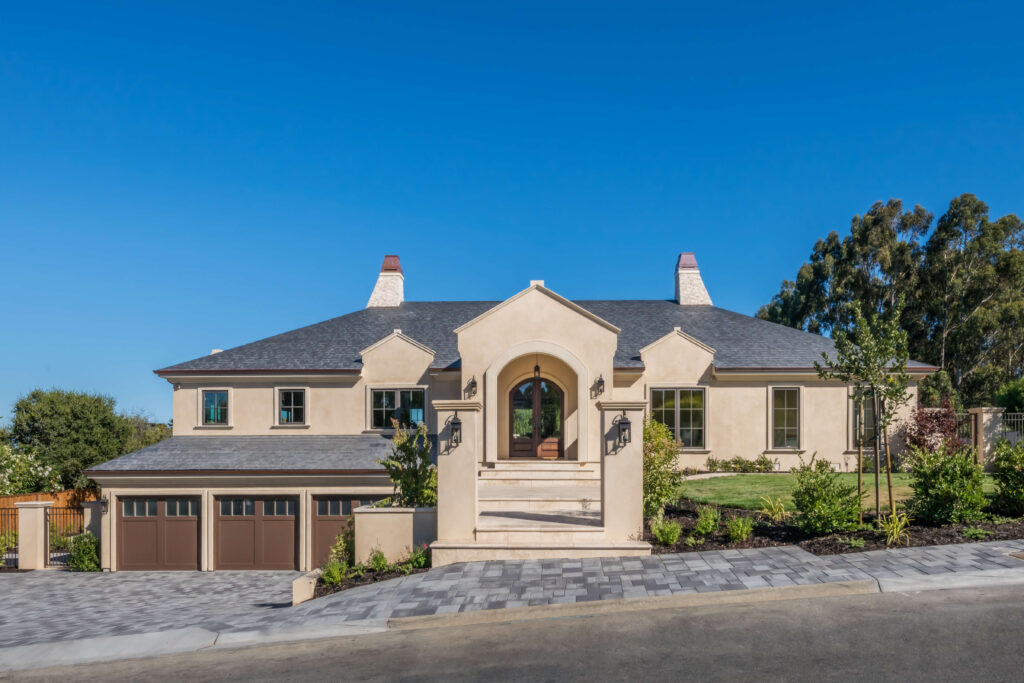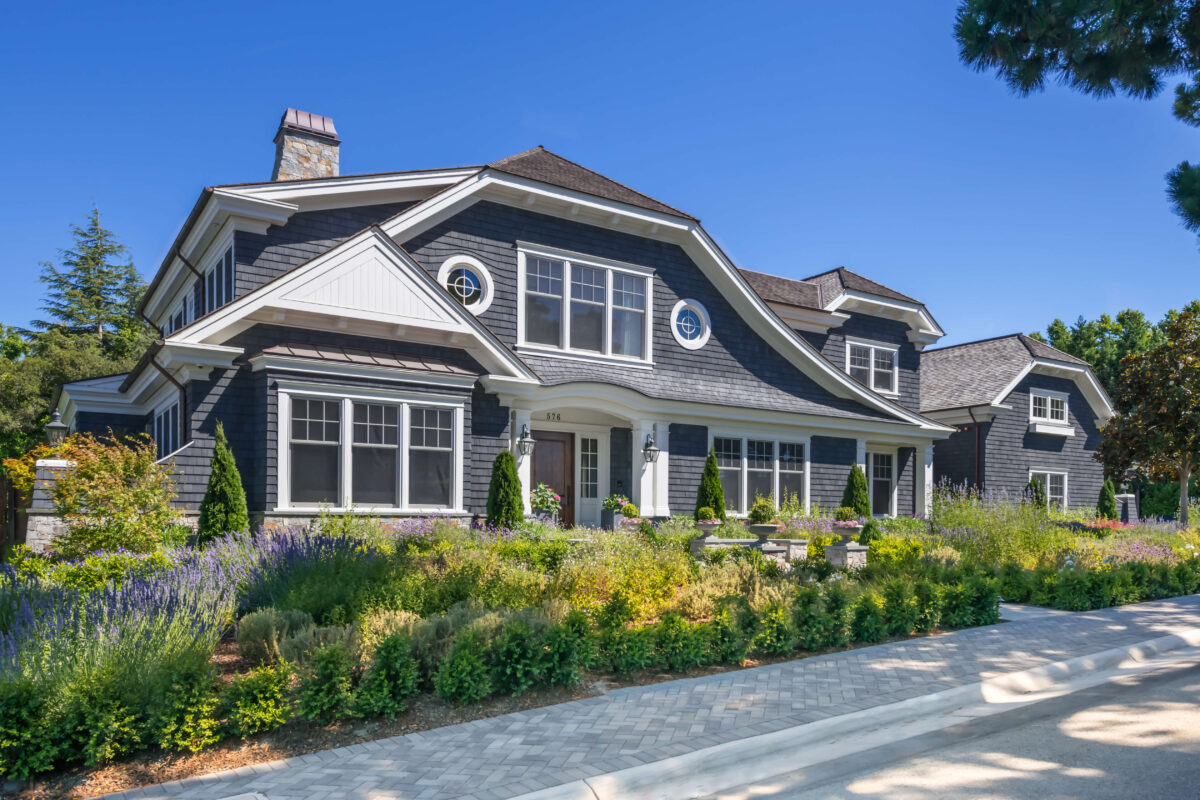Were you to imagine preferred pastimes of a CIA agent, you probably picture clandestine encounters, not family sightseeing excursions. But luckily for LEED-accredited architect Eric Nyhus, who lives with his wife and two daughters in Hillsborough, having a spy for a dad meant not just an international upbringing but also exposure to the world’s great historical sites from a very young age. Today, those early influences, along with an appreciation for modern California living, shine in the high-end residential projects that he brings to life with his Burlingame-based architecture and planning firm Nyhus Design Group. PUNCH talks with Eric about his globetrotting childhood and how it inspired his goal to change lives through architecture.
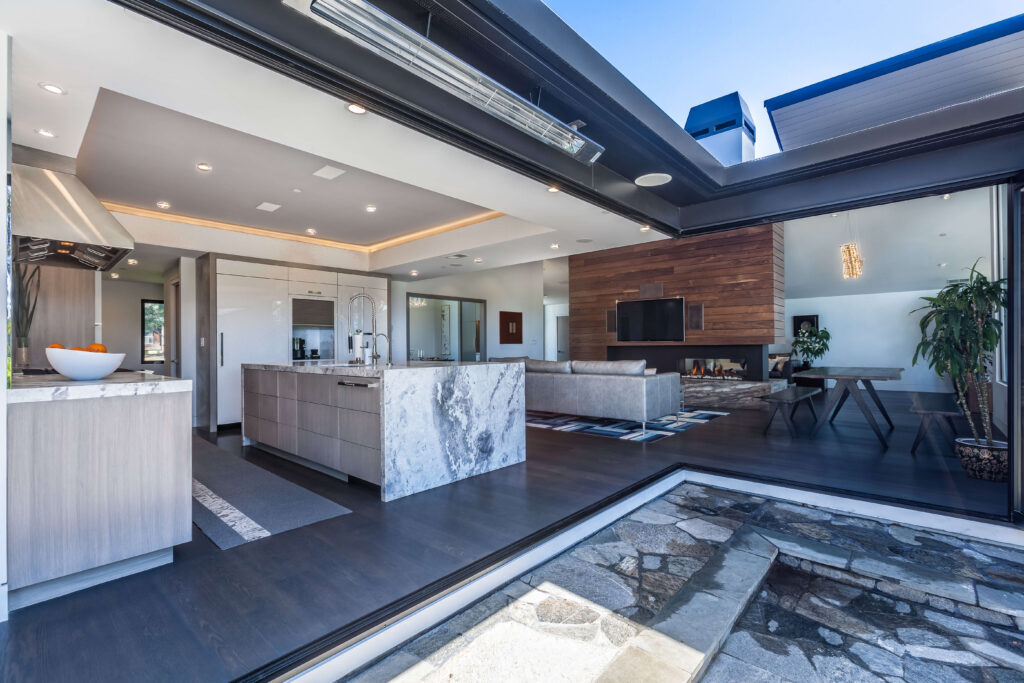
Where did you grow up?
I was born in Rio de Janeiro, and my parents, three siblings and I hopscotched from Rio to Guatemala to Paris to Brasília to Athens and Madrid, and spent a couple of periods in the U.S., when my mother was ill. She ultimately lost her battle with cancer but was an incredible person, artist and inspiration to me.
And it turns out your father wasn’t actually a diplomat?
CIA. I didn’t find out until I was 14. My dad was committed to coming home for dinner with the family, but then he’d often disappear after dinner. Of course, when you’re a kid, you don’t know why—you just assume it’s work. But one night I was the only one awake in the house and he told me. It was one of those moments of, “Who is this person?!” But it was terrific. And my mother was a poli-sci major, so she just loved being able to travel.
How did that childhood lead to your love of architecture?
It was the extensive traveling that really did it. I had this rare opportunity to live overseas and experience so many historic achievements in architecture and art, and my parents were totally committed to exposing us to all that. I think that’s probably why I’m more of a traditional architect than anything, but there’s also a great artistic side of modern architecture that’s very sculptural and very experimental with regard to human scale.
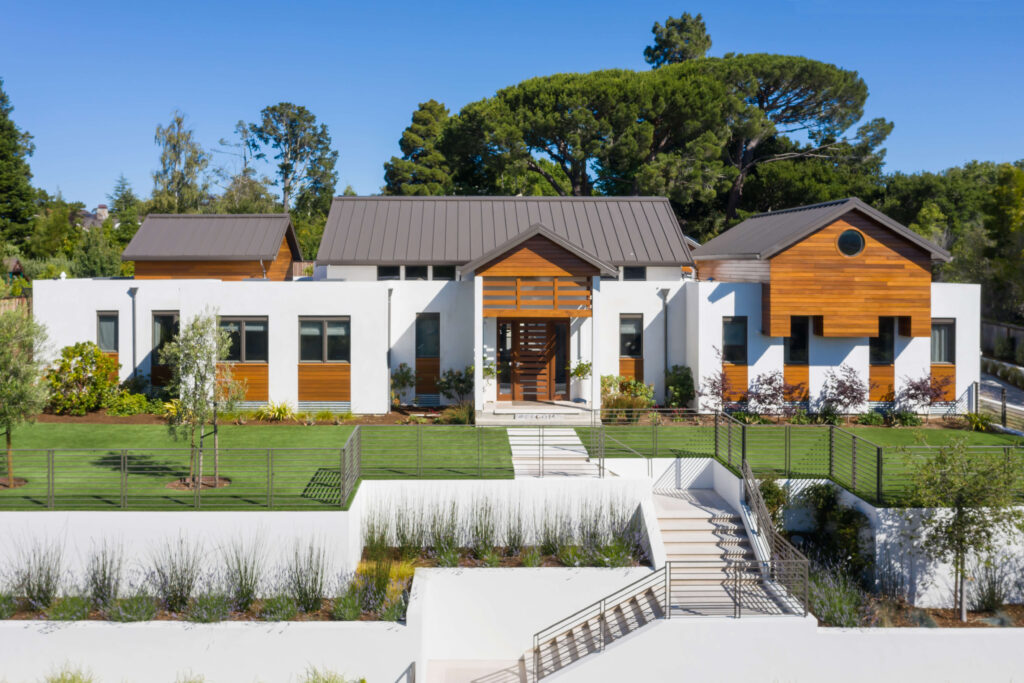
Was there a particular place that inspired you to pursue architecture professionally?
I think Greece was where it started because there was such a breadth of human history. Of course, I cannot ignore the fact that living in the shadow of the Eiffel Tower for three years and among the centuries-old Beaux Arts architecture in Paris definitely had an influence on my appreciation for the impact architecture can have on us. As I say on our website, our built environment affects the way we feel, the way we live and the way we interact with one another, because it often sets the boundaries of our experiences. We don’t walk into cubes and boxes and live our lives; we oftentimes walk into works of art, and they can really stay with you. They have with me.
You began your career designing hospitality projects. What led to you launching Nyhus Design Group in 2009?
Working on boutique hotels and resorts around the world is fantastic, but I love being a father and being a husband, and so I wanted to stay closer to home. Also, I always knew that I would explore my own visions of architecture. At the end of the day, I always maintain that we’re doing this because we love to impact people’s lives. My own was changed when we remodeled our house—we bought a ranch home here in Hillsborough and, in 2014, we remodeled it to a Tudor. Every day, my wife and I walk in and smile with delight. It changes our mood. It’s an amazing transformation. I think what we try to do for people is make those transformations real.
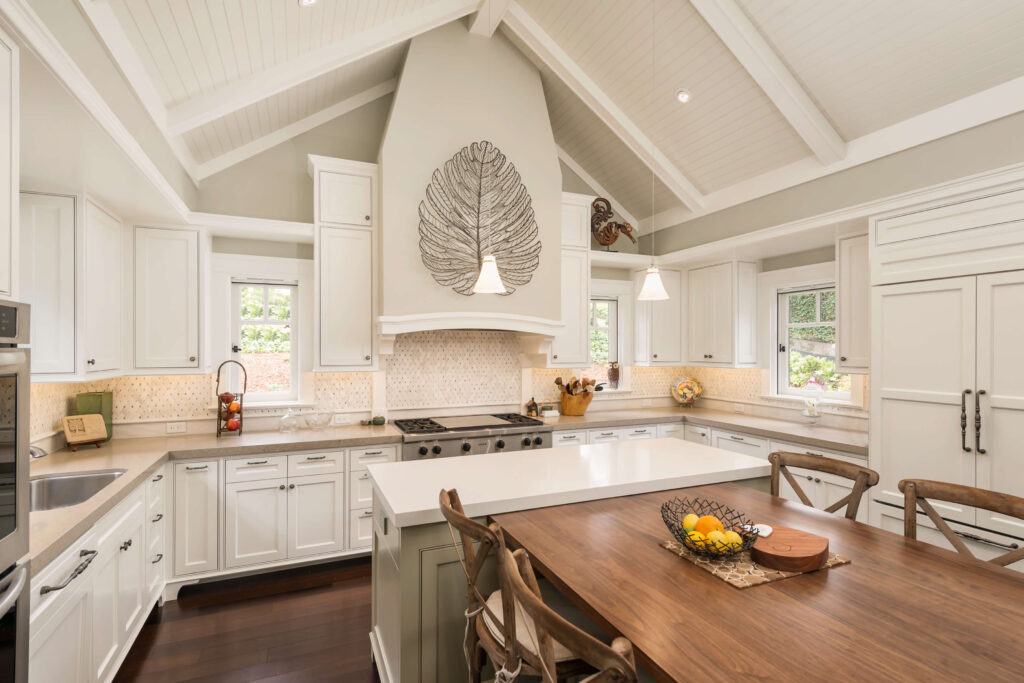
Where are your projects?
Right now, I’ve been very much focused on staying local. I would say 90% of our work is in Hillsborough itself. I sat on the Architecture and Design Review Board for about six years, chairing it for a couple of those. I’m also on the Hillsborough Beautification Foundation Board of Trustees. I love our community and where we live.
What do you love about your work?
The initial conversations are always my favorite part. You get to meet fascinating people who want to do something special for their families. Part of that is building these great homes and living out their dreams of having worked so hard to get to that point. We so enjoy the process of realizing this dream for and with them.
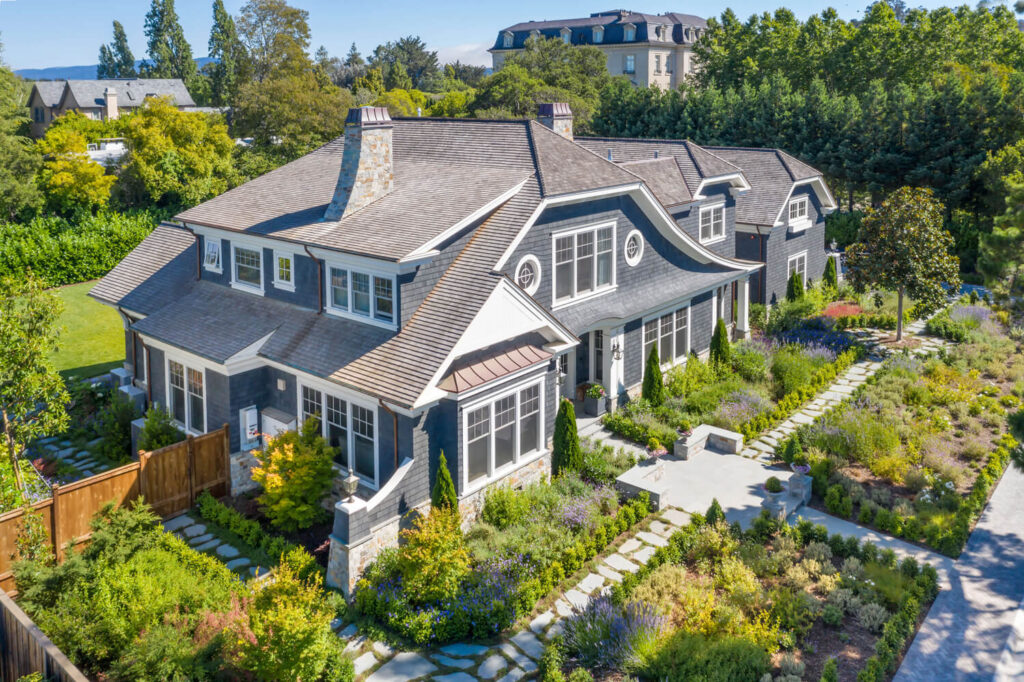
How do you customize your approach?
Every person is different; every family is different. That’s what makes it exciting for us, and somewhat experimental for us as well. Say somebody wants a modern house or a Tudor house. Well, let’s experiment, let’s dive into all the aspects of that style and interpret it in a way that will suit their lives perfectly or as well as possible. I think when you get pegged as an architect who does only one style, the reality is that you end up using a lot of details that you used on previous homes and it becomes sort of a manufactured approach. That said, if you stray too much from the stylings of a traditional home, it can fall apart very quickly, and that’s when it weakens the architecture of the house. So, you try to stick with a lot of those precedents and apply them in different ways. The challenge and the creativity side of this is applying it in the way we live today.
How do you know you’ve nailed it?
A brother of one client walked into his house, and said, “This is a work of art.” You love to hear that. We pride ourselves on doing great work for great clients, and they’re more than happy to recommend us to other friends and other associates. That’s the biggest compliment we can get.
