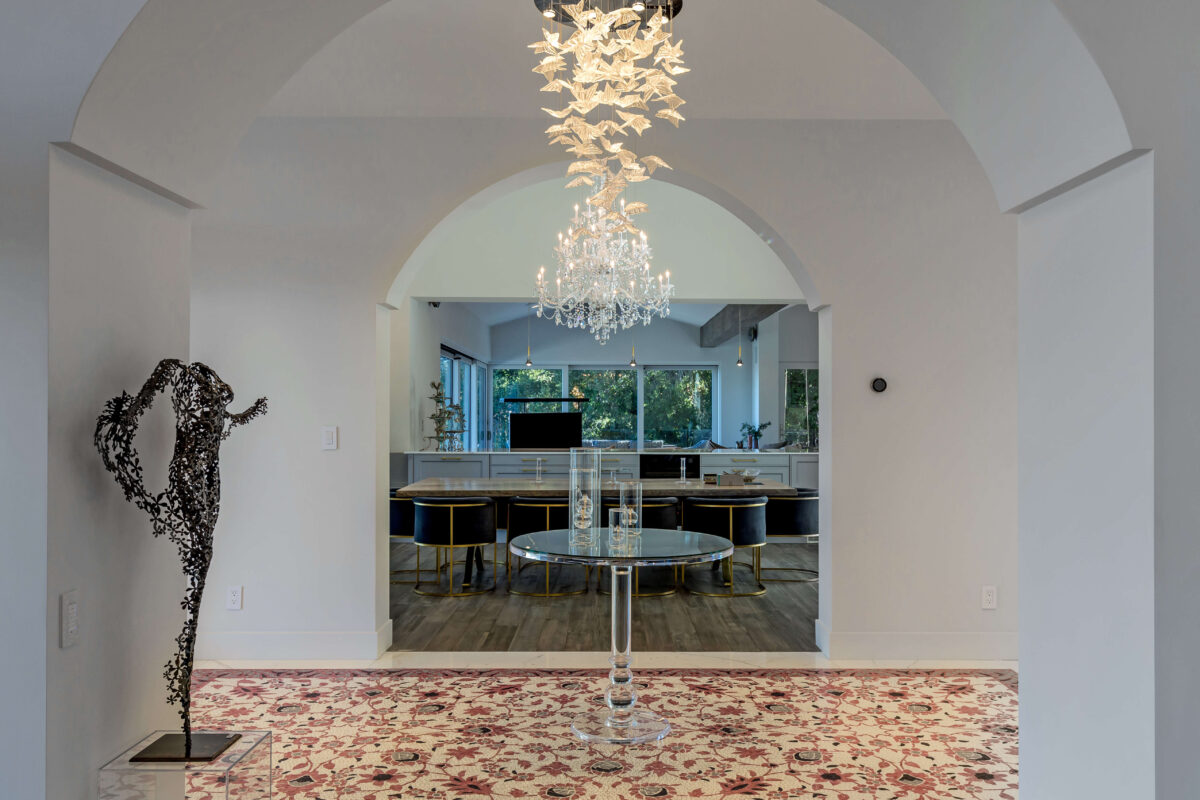“The mentality has changed,” observes architect Malika Junaid. “It used to be, ‘What’s the curb appeal? How will the house look when somebody drives up to it?’”
Now clients have a different priority. “They want to do projects for themselves,” says the co-founder and principal of Palo Alto-based M. Designs Architects.
It’s a shift that was well underway, but Malika says that 2020 hammered in the final nail. “The mindset now is, ‘How will we live in this house? How will we entertain? What are we going to be using 24/7? What do we like?’ If you like cars, it’s, ‘I want to see my cars,’” she continues. “‘I want to see my kids playing while I’m working. I want to see the TV while I’m cooking. We want the indoor-outdoor feel because that’s how we live.’”
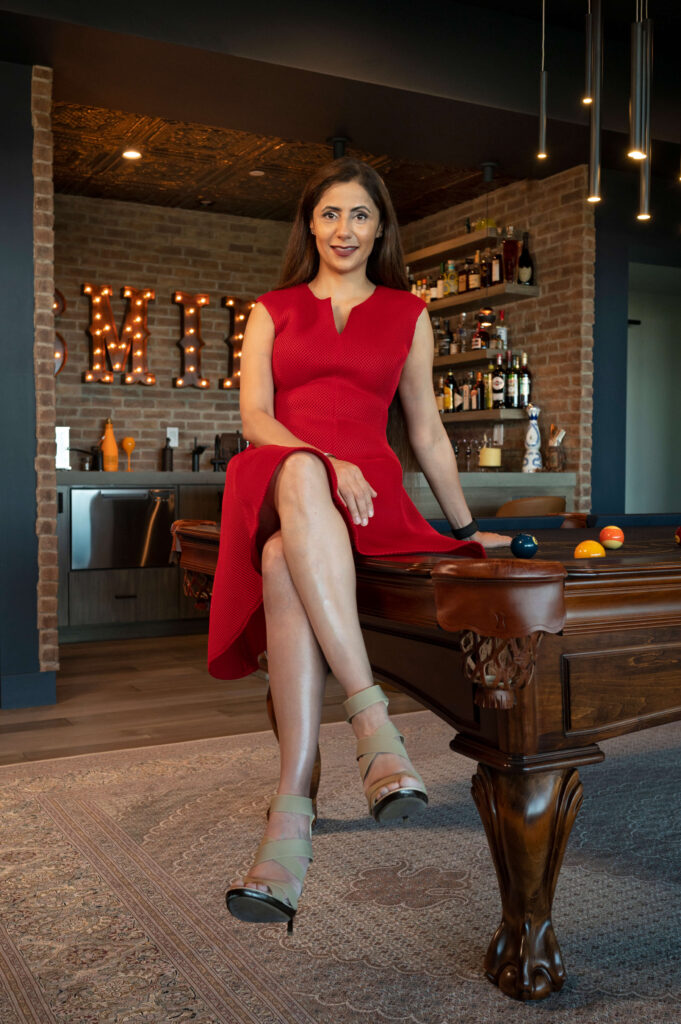
Heading into 2021, Malika, along with her business partner, architect Chip Jessup, are geared up and ready to tackle the demands of the Peninsula’s rapidly-changing housing market. “Things have changed dramatically,” affirms Malika. “We want to design what works for our clients and their diverse backgrounds and we want the challenge of designing any architecture style that comes our way.”
For M. Designs Architects, understanding how clients want to live is at the core of every design—and results from exhaustive interviews and programming meetings. “To really customize a house, we have to live their life,” Malika explains. “That’s how we get to know them.”
It’s an exercise that’s deeply familiar to Malika. Through the process of designing her own family’s Los Altos Hills home, she and her husband, engineer/tech investor Junaid Qurashi, agreed that they wanted to push the envelope in every way. “My husband was my toughest client. He would say, ‘What else can we do? Come on! Be creative!’” she recalls. “We wanted to test-drive in our own home to see what we can be comfortable using in our clients’ homes.”
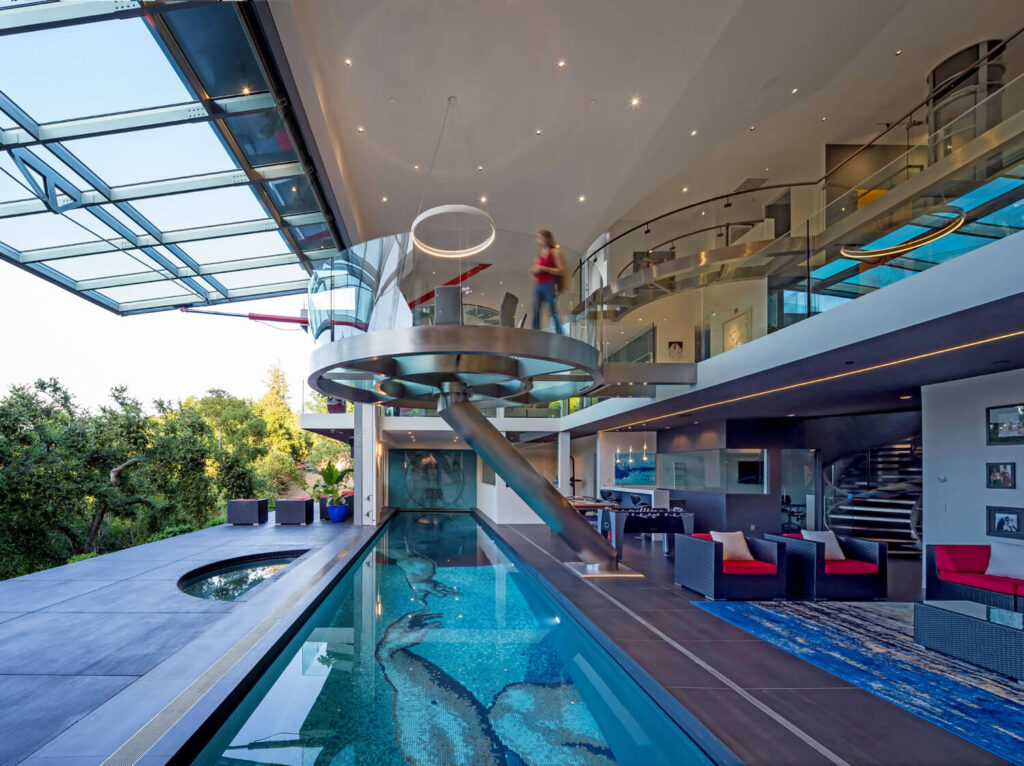
Self-examination revealed their own design priorities: Ultra-modern and minimalist. An open floor plan allowing for a busy, interactive lifestyle. Cutting-edge technology. The kitchen as a focal point. Everything accessible and reachable. Sustainable finishes. “We didn’t want rooms that are used once a year,” adds Malika. “We want to use every inch, every day.”
Reflecting their distinctive personalities, the resulting multilevel enclave celebrates the power of automation, a shared passion for science fiction and “true” indoor/outdoor California living. Novel approaches range from a retractable kitchen tool/spice rack and a “wave of a hand” hidden appliance garage to a flight-deck inspired dining room and the breathtaking adaptation of an aircraft hangar door.
The kind of nimble ingenuity required to deliver highly-customized, forward-thinking design aligns perfectly with Malika’s wiring. Growing up in Karachi, Pakistan, surrounded by “old, historic architecture,” she was always drawn to the fine arts—and enjoyed annual trips to Europe with her family. “We would go to all these museums and I saw that it was because of the architecture that they can define how people used to live,” she recalls. “There’s so much information in a building that you can learn from.” In seventh grade, Malika decided she wanted to be an architect but it would be years before she had a genuine role model. “In Pakistan or abroad, it was not a profession that a lot of women were going into at that time,” she says, describing the excitement she felt when the first Pakistani (and now iconic) female architect, Yasmeen Lari, came on the scene. “She did all these fabulous huge buildings in Pakistan, so she was definitely someone I started looking up to.”
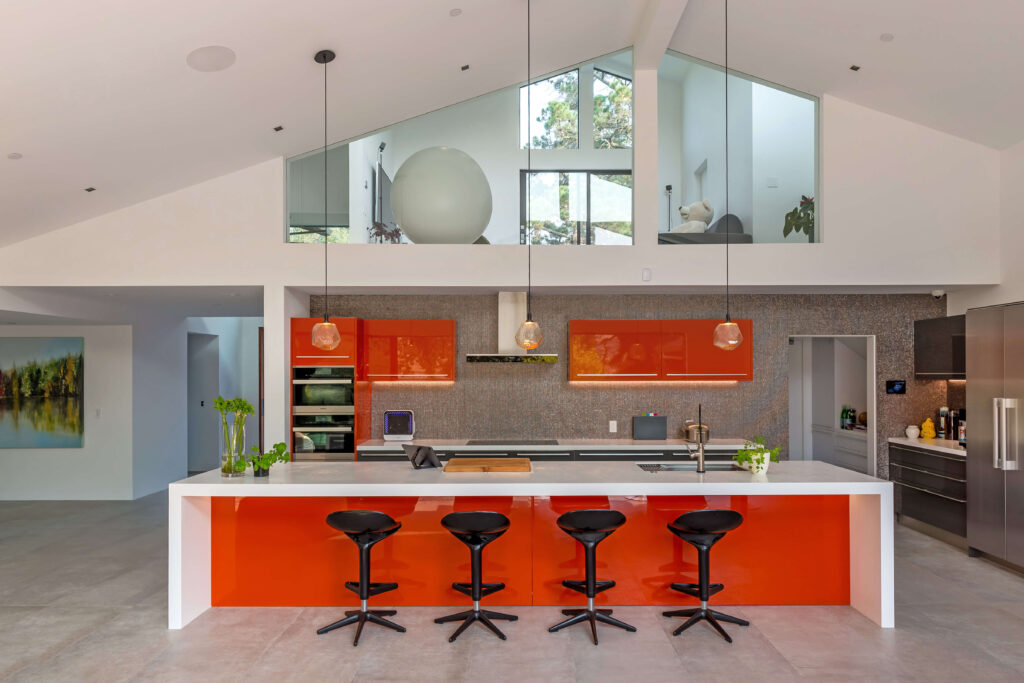
After studying architecture in Lahore, Pakistan, Malika transferred to a U.S. program in pursuit of the newest technology. Having attended high school in the U.K., she was heartened to discover a warmer reception. “The U.S. was perceived as open-minded and very inclusive, so that’s why I loved coming here,” she says. “It was a real eye-opener.” After initially returning to Pakistan to work, she moved to California in 2000 and married Junaid, a longtime family friend who had lived in the Bay Area since 1988. Malika took a position with Moyer Associates in Palo Alto, before founding M. Designs with Chip Jessup in 2002.
“Chip and I were really in sync that everyone is so different,” she says. “Even spouses and siblings want different things, so you can’t keep designing the same thing or the same style.” Initially focused on major remodels, M. Designs currently has a mix of 80% new homes with about 20% remodels and additions. Although the architectural firm will take on intriguing challenges in other markets, the partners have a decidedly local emphasis. “The mindset of people here is just so fun,” Malika says. “Everybody is very collaborative and very creative.” Far from taking a hit in 2020, Malika says business is busier than ever. “The housing market here just went into super gear,” she relays. “Because of what we had already done with technology in our office, we didn’t miss a beat—we had zero downtime.” In response to dramatic shifts in client priorities, Malika is anticipating dynamic architectural trends continuing in 2021.
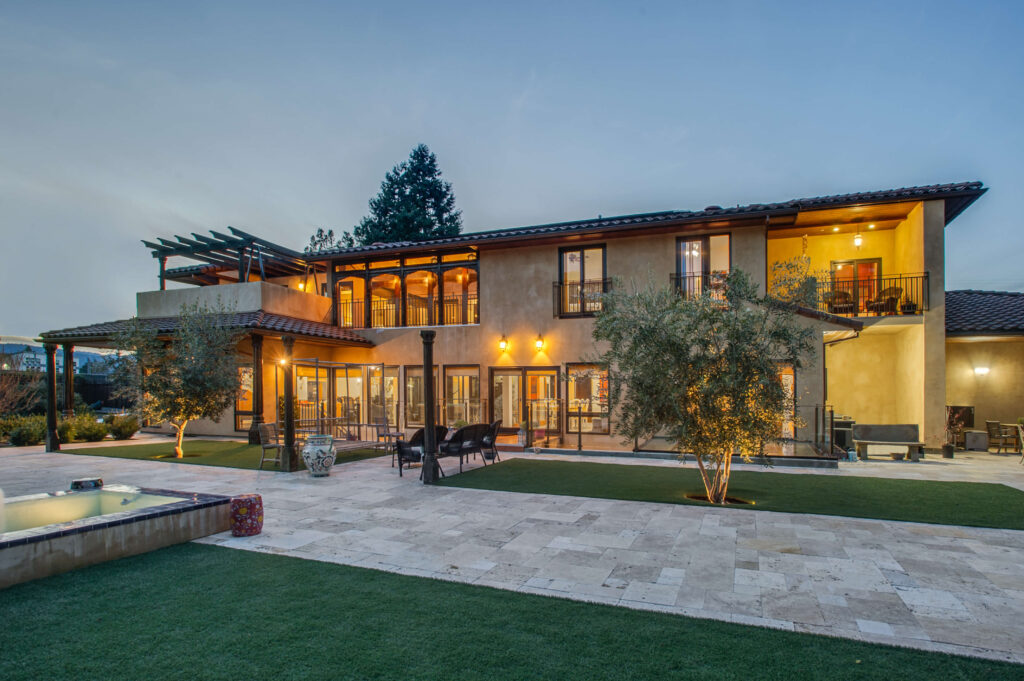
Creative Use of Space
The focus used to be on the main living area and bedrooms but now we look at how we can make your house your safe haven. We’re designing homes that make it easier for clients to deal with all kinds of situations. Although the kitchen was always a big part of the house, it has become a bigger deal now that people are spending 24/7 at home. We’re also seeing huge, huge demand for the home office. With people working from home, they need more elbow space, so there’s been a big change in the home office, along with study space for kids. With the new accessory dwelling unit (ADU) rule in place, we’ve been putting in ADUs at a crazy speed. We need to be very creative in the way we create space, to make enough room for everyone to have their own little nook here and there.
Even Smarter Homes
In the Bay Area, I would say 80-85% of our clients are engineers or at least one spouse is in the tech industry. Everybody is used to going to their offices, which are very tech-savvy, right? Now they want their homes to be like that too. When we designed our home two and a half years ago, my husband came up with little off-market things here and there and he was very proud that everything in the house can be controlled by his Apple watch. Automation has made our lives easier—it allows us to use our brains for other things more, so the convenience is massive. Our clients want that futuristic house, and the big companies are starting to come up with systems. There’s tons of technology but it’s going to be a little while before everything is integrated in one place.
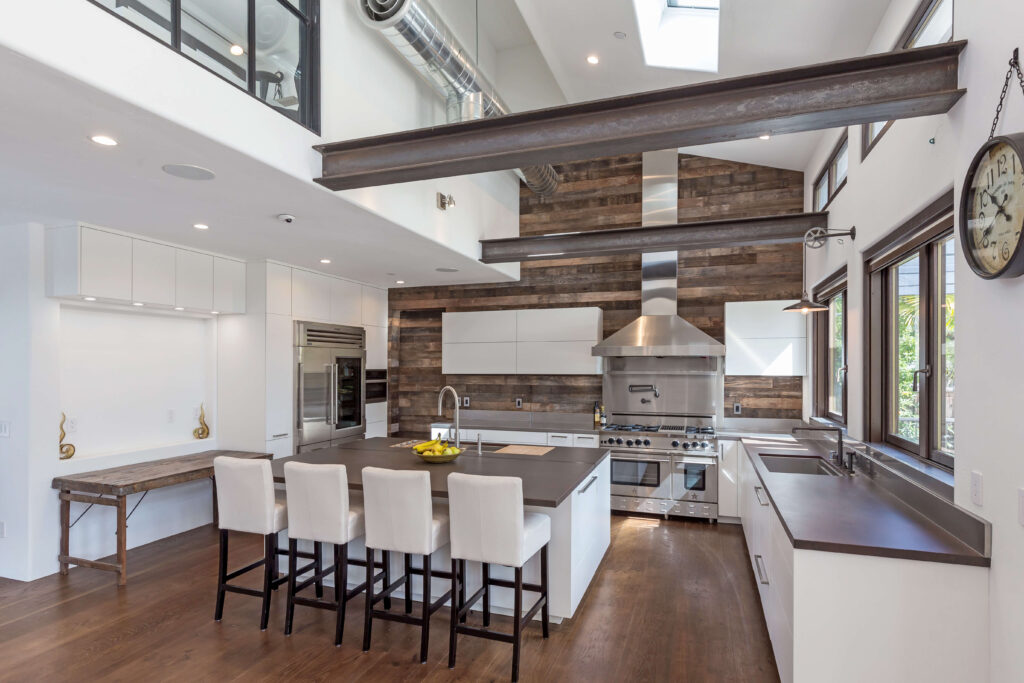
Prioritizing Personalization
We pride ourselves on giving 100% in trying to understand what our clients want and trying to deliver what really, really works for them. We sit down and ask all these questions: What they like, what they don’t like, how do they live, how do they entertain, which spouse wakes up before the other? Do they have health issues that we should be aware of? Do they have extended family that comes and stays with them for a long period of time? As an example, we just finished a Spanish Mediterranean remodel for a client who was born and brought up in the U.S. She is into a modern classic look but also takes pride in her Iranian roots. It was never a problematic challenge—it was a very fun challenge. How do we merge a modern theme with her cultural background inside an existing Mediterranean home? I know they’re very happy with the outcome. For another client, the husband is from India and the wife is from Europe, and they really wanted to bring both their personalities and their histories out in the house. It came out beautifully—it doesn’t look like two different things; it looks seamless.
For Malika, it’s the personalization that ultimately makes a home feel like a home. Having designed the Los Altos Hills enclave she shares with her husband, two daughters, two cats, seven chickens and nine kois, she recognizes the unique blend of skills that creates a successful outcome. “I think architects are a mix of everything: We are psychologists. We are therapists. We are designers. We are artists. We are project managers. We are engineers,” she notes. “We need to wear different hats at different times in order to help our clients cross the finish line.”


