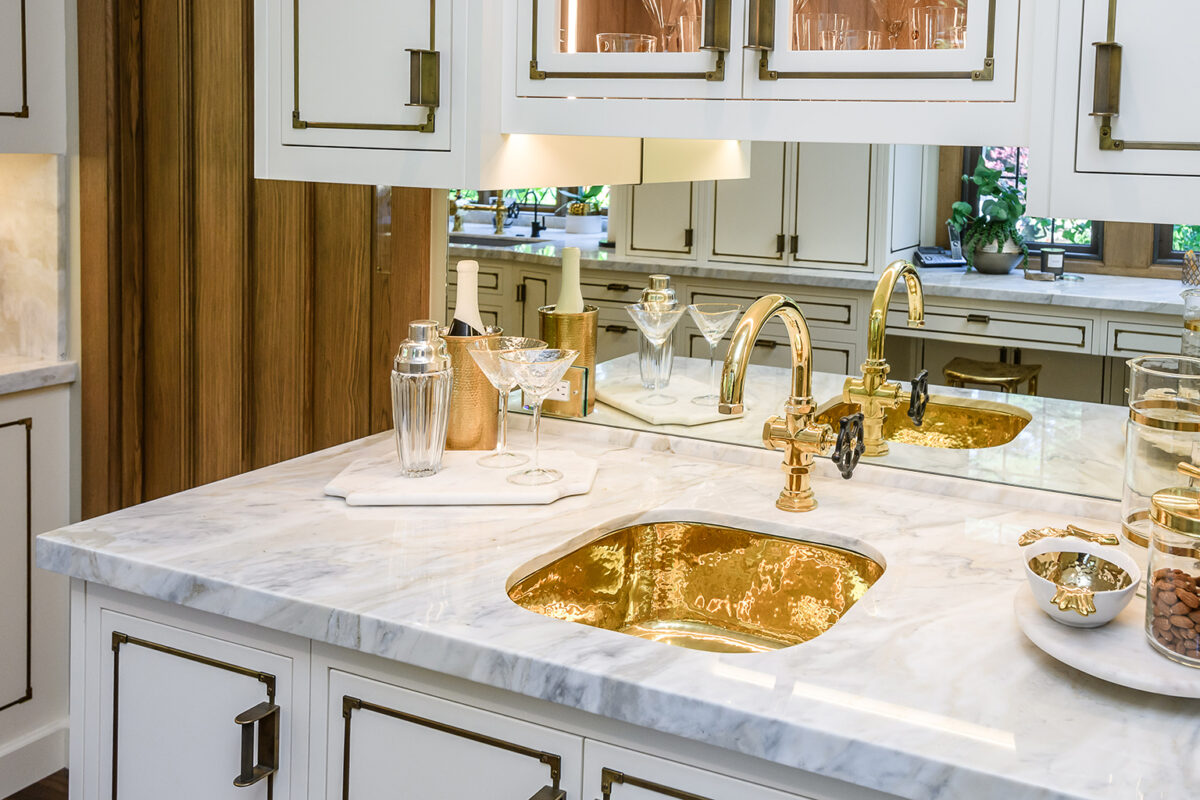Words by Diane Eclan
If the kitchen is the heart of the home, then SolMateo’s Signature Kitchen Tour is a vital pulse supporting essential mental health services in San Mateo County. Commemorating its 40th tour on May 13, 2022, the annual self-guided 10AM-3PM event gives design enthusiasts the chance to tour five exceptional homes in Burlingame, Hillsborough and San Mateo Park.
SolMateo is a volunteer group committed to shining a light on mental health. “Our membership shares a passion to destigmatize mental health and support our neighbors,” explains co-president Jenny Smith. Since its inception in 1976, the nonprofit has raised over $2.7 million to help fill the funding gap for local mental health organizations including Crisis Intervention and Suicide Prevention Center of StarVista and Mental Health Association of San Mateo County.
After two years of virtual improvisation, this year’s tour invites guests to step once again into beautifully designed kitchens and gardens. “With each tour, we strive to highlight new architectural trends in the industry,” says SolMateo member and event chair Sara Furrer. “It’s a wonderful opportunity to spark ideas for your own property, spend time with friends and family and support mental health in our community.”
Tickets can be puchased in advance at solmateo.org or Draeger’s San Mateo—or the day of the event. Here’s a PUNCH preview of the inspiring design talents and homes included in this year’s showcase.
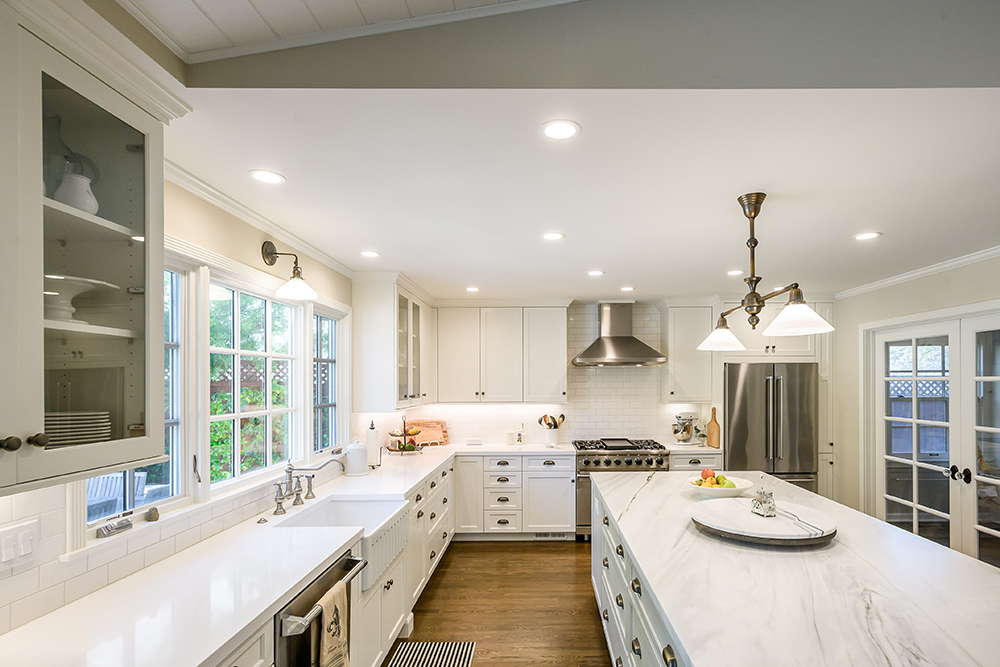
Courtesy of Dennis Mayer
Classic Colonial
Don’t let the classic Colonial exterior fool you. The glossy blue front door cheerfully welcomes you in. Access the urban farmhouse kitchen via the formal living room to the right or the cozy family room to the left. Warm hardwood floors lead the way and show off the beautiful white cabinetry, large center island, beverage bar and dining table. With glazed painted cabinets matching the beverage bar, the island is topped with white Caesarstone and has deep drawers for handy storage. The beverage bar is clad in Calacatta marble, offset by a backsplash of white arabesque tiles. Installed in the reverse, the farmhouse sink reveals a fluted apron creating visual interest and the large paned window above lets in lots of natural light. Bespoke vintage-inspired and salvaged lighting fixtures hang from the tongue and groove ceiling. French doors open to the back deck, seamlessly extending the entertaining space.
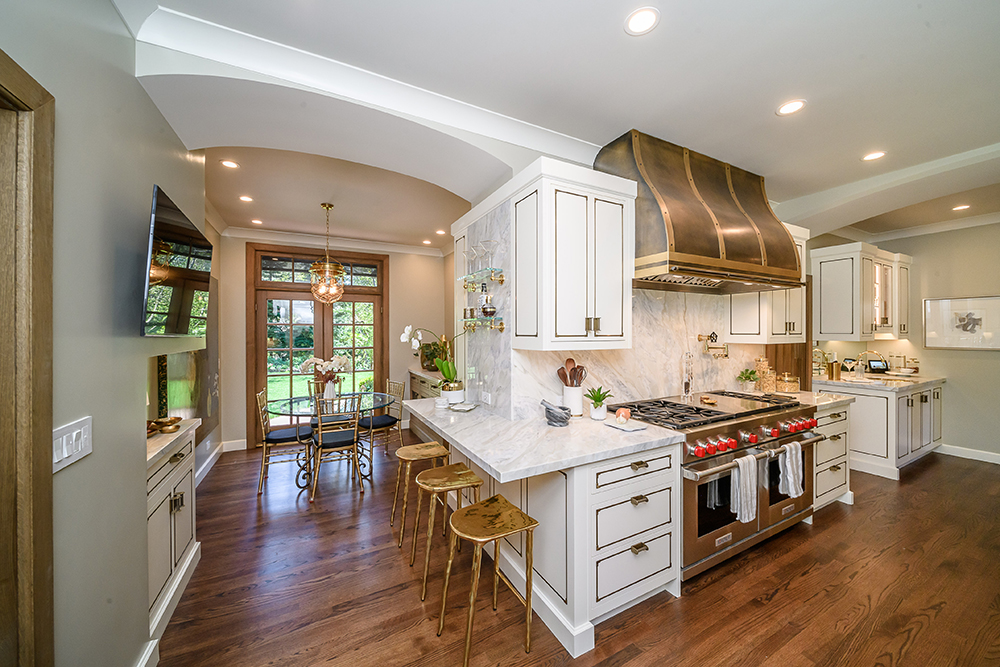
Courtesy of Dennis Mayer
Historic Tudor
This beautifully remodeled galley kitchen has kept its 1921 footprint but is ready for its 2022 debut. The original leaded glass bay windows were removed and meticulously extended to allow more natural light to flood the sink side of the space. A brass double gooseneck regulator bridge faucet with metal wheel handles is the star of the kitchen and an art form in its own right. Driftwood lacquered cabinets and drawers are inset with hand-applied antique brass strappings with metal handles and knobs. The countertops and backsplash are Calacatta ondulato marble. The large dual fuel range is topped with a hand-patinaed steel hood banded in brass to emulate the cabinetry strappings. Warm metals continue from the kitchen, around the corner to the breakfast nook and are found on the unique chandeliers above, as well as the supports for the bar’s glass shelving. Floor-to-ceiling French doors open to the stately backyard, leading down to a creek.
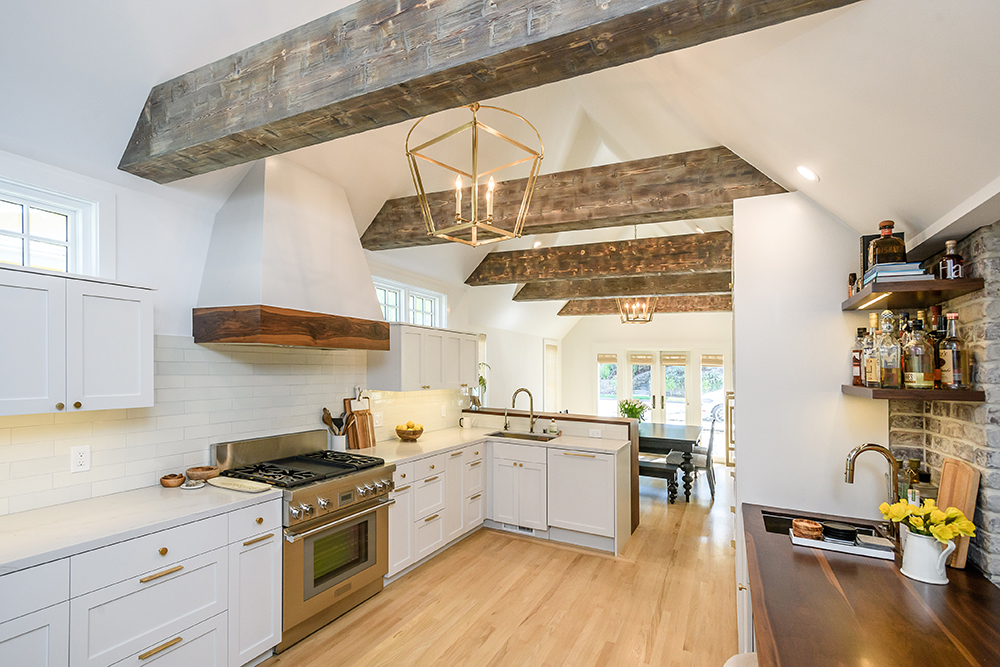
Courtesy of Dennis Mayer
Petite Tudor
In keeping with its original Tudor architecture from 1929, this remodel is a mix of rugged sophistication with exposed brick, dark wood doors and flooring. Wood crown molding draws your eye up to the large distressed beams flanked by antique burnished brass plantation chandeliers. The wood detail continues on the hood border over the burner and griddle gas range. Warm white cabinets, with gold oversized pulls and knobs, echo the metal from the carriage-style light fixtures. Additional natural light fills the room from a row of narrow windows above the cabinets. A unique column refrigerator and separate freezer are concealed with custom panels and topped with illuminated glass-front cabinets. A chimney, original to the home, was discovered during the renovation and is now the backdrop for the bar.

Courtesy of Dennis Mayer
Ranch with Adu
Accessed through the formal dining room, replete with an outstanding collection of Asian wall art and artifacts displayed on mahogany floating shelves, this rancher’s large open kitchen and breakfast room offer a juxtaposition of old and present day. The kitchen’s tray ceiling adds depth and dimension, beautifully framing the large island topped with walnut. The white cabinetry and green Costa Esmeralda granite countertops pop against a lively tile backsplash in Kermit green and blue. The abundant counter space, built-in cookbook shelves and integrated appliances make this a perfect environment for a home chef and family that likes to entertain. This beautiful home is tucked on a quiet cul-de-sac with an expansive backyard terraced up a hillside. Emerging from the tree line is a two-story ADU, designed to perfectly integrate into the landscape.
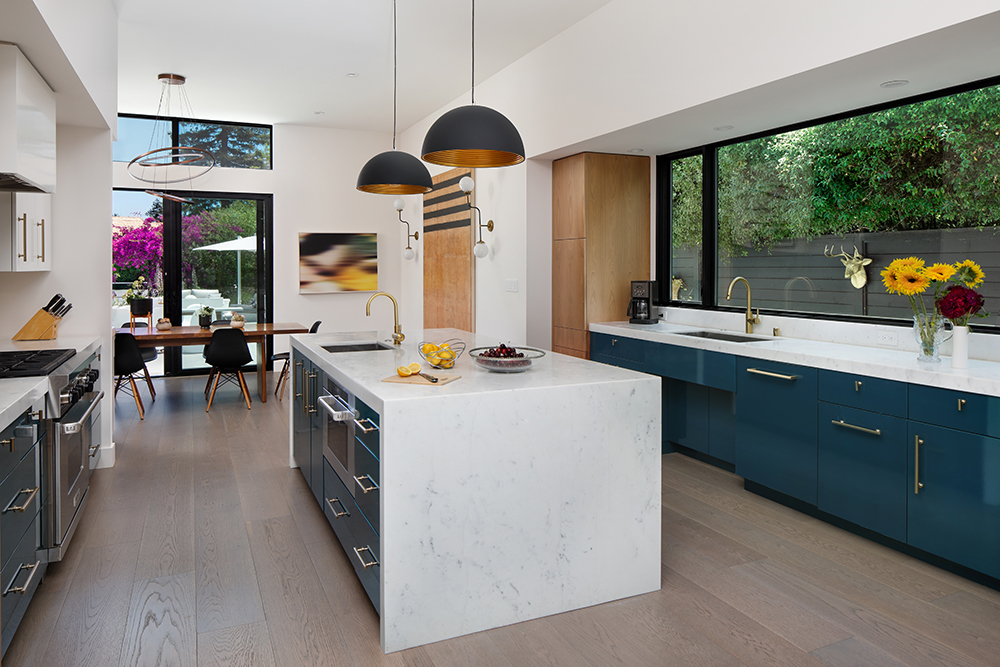
Courtesy of Bernard Andre
Modern Farmhouse
The kitchen in this re-imagined A-frame modern farmhouse is a delight for the senses with colorful peacock-blue lacquered lower cabinets and playful lighting fixtures. The space is anchored with a family room on one side and a dining area on the other. A large waterfall island with an undermount stainless steel sink, topped with Calacatta Michelangelo marble, is perfect for meal prep and surrounded by appliances with integrated glazed American walnut panels in glossy white. The white Swiss cross backsplash behind the range complements the panels and upper cabinets. Brushed gold hardware and faucets echo the interior of the large pendant lights above the island. The sliding glass doors in the dining room lead out to another entertaining space, surrounded by a pool, built-in firepit and tennis court.


