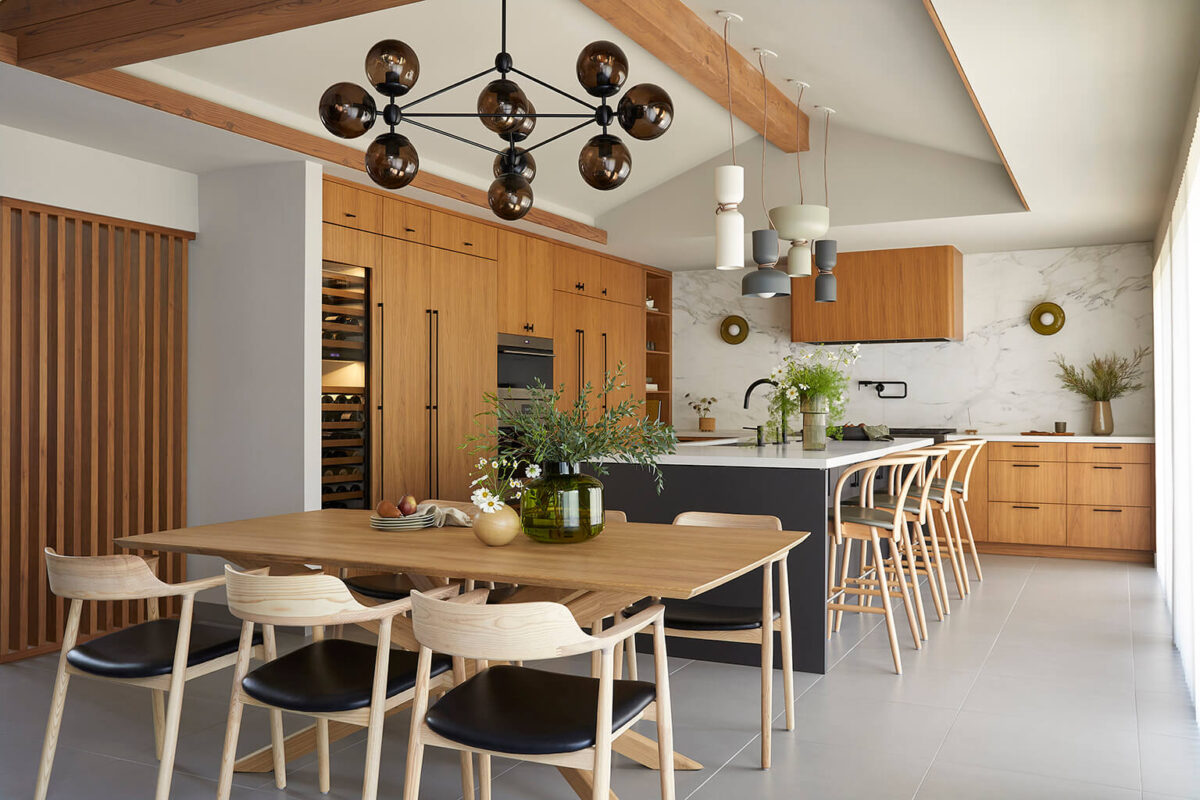Words by Loureen Murphy
To create beautiful, family-friendly homes for her Peninsula clients, interior designer Cathie Hong draws on years of art lessons along with her experiences as a mom with four children. “My understanding of light and darkness, balance of positive and negative space, gradients, colors, layering of objects and use of scale are all skills I honed,” shares Cathie.
Recently, she helped three local families reinvent their spaces. “We ask them all kinds of questions about how they live and like to function, about color palettes, materials, cleanability, durability and kid-friendliness,” Cathie says. She also asks homeowners to share their “pain points,” whether it’s lack of storage, awkward setups for bathing children or something that’s just plain ugly.
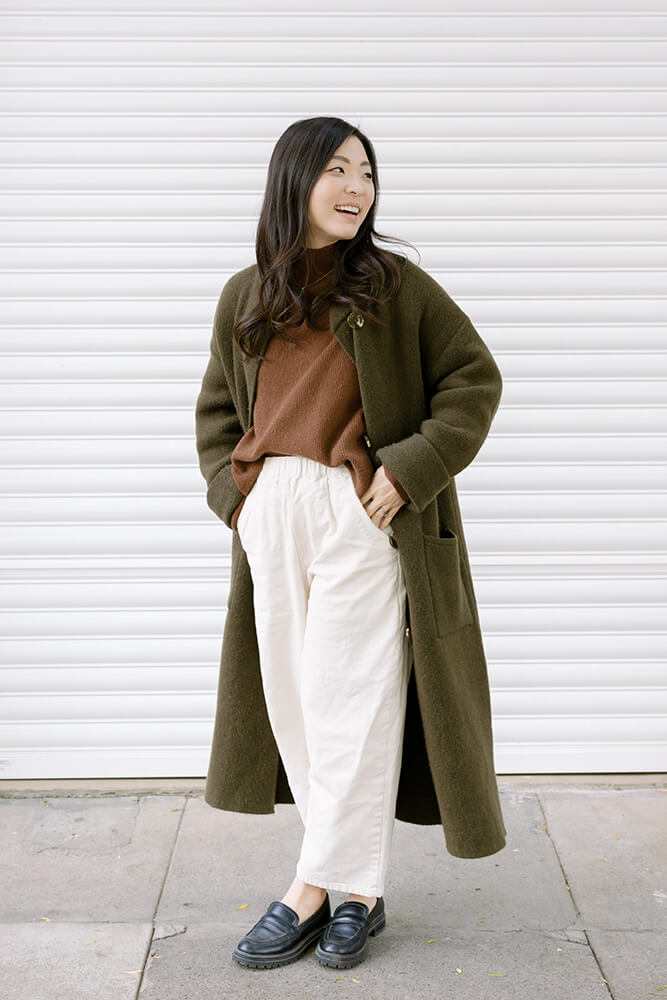
Portrait Photo: Courtesy of Photoflood Studio
As a shy Bay Area girl, Cathie expressed herself with a brush and acrylic paints growing up. When life offered her a larger canvas in the form of her first home, it reignited her creative energy. Cathie started studying interior design and taking on projects around her friends’ homes. Their frequent referrals soon filled her artistic hands. “It snowballed really fast from there,” she recalls.
“I like a home that’s simple, organized and calm,” says the designer. Cathie Hong Interiors (CHI) has graced the Peninsula with its distinctive work in Midcentury, Japanese, Scandinavian and Japandi styles. She describes Midcentury as a bit bolder in color and form, Japanese as spare and serene, Scandinavian as more playful, Japandi as fusing aspects of the latter two.
Yet clean lines, natural materials, muted colors, natural light and low profiles don’t make for cookie-cutter looks.
For one Los Altos family, every time they opened the front door, they faced a huge, white block fireplace. Once Cathie removed the unused behemoth, the living room, dining room and kitchen flowed together into one open space. But a massive island with a cooktop dominated the kitchen. It was so big, the owners couldn’t reach its center to clean up cooking spills and oil splatters. Moving the cooktop to the wall and altering the island created an airier, more usable area, says Cathie. And adjusting the kitchen and powder room’s footprints allowed the creation of a true walk-in pantry, tucked behind a “secret” cabinet door.
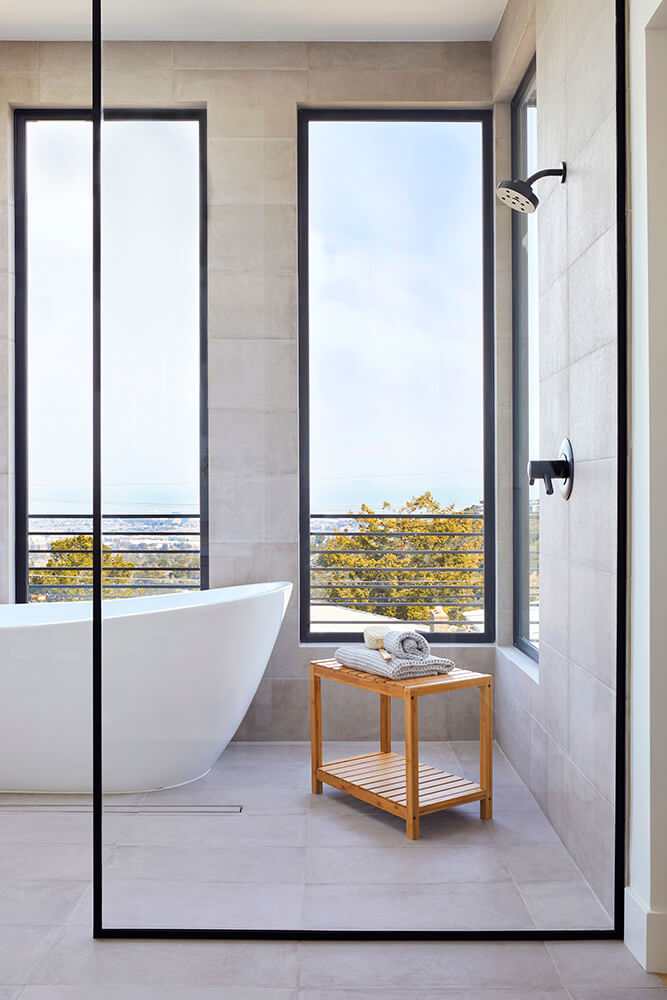
The primary bathroom in this Belmont Hills home features scenic views of the Bay Area through windows on all three walls of a double-shower curbless wet room.
Cathie says CHI’s clients tend to need more storage space in mudrooms, bathrooms and playrooms. Her solution? “Adequate built-ins,” she says. “Built-ins are functional, but also are an opportunity to add unique design details with the style of cabinetry, color or choice of wood.”
For a San Carlos couple, their hillside home’s unfinished basement, accessed through a separate outside entry, didn’t feel like part of the house and had turned into a giant catch-all. After calling in CHI, the basement gained a new entrance, lots of storage, a mudroom and a new guest suite. They increased communal space by adding a family room with a projector screen and a wet bar, all connecting to the back patio for easy indoor-outdoor access.
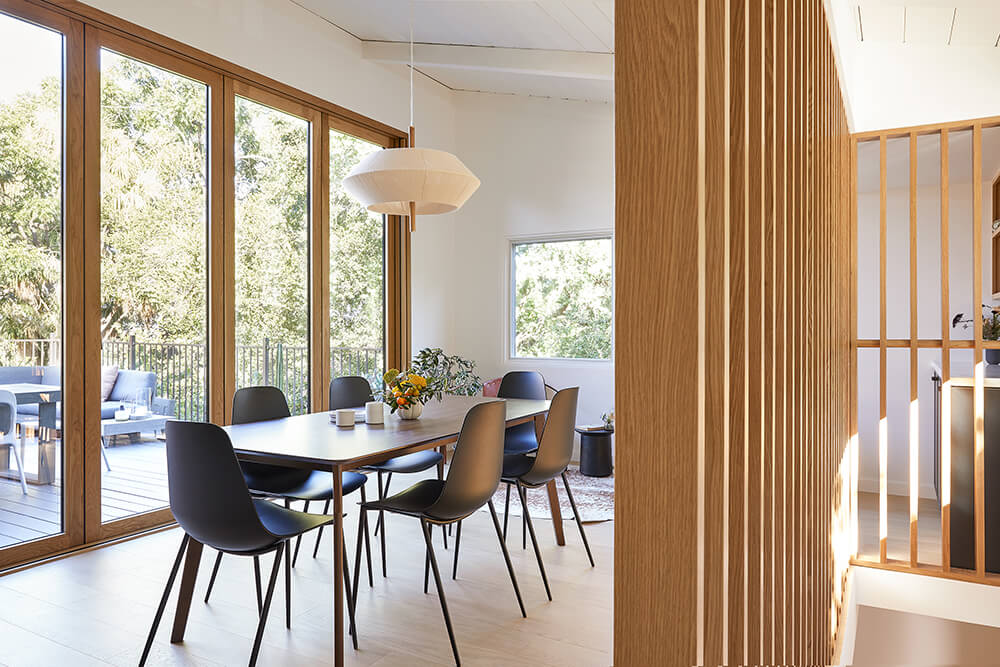
This midcentury home in San Carlos underwent a significant upgrade with a white oak bifold door opening onto an outdoor patio, as well as a wood-slat oak railing that connects the new finished basement to the existing main floor.
“They were thinking about kids hanging out downstairs, watching TV, grabbing soda and snacks from the fridge, then going outside to play,” Cathie says. “They love having the extra space now.”
She notes that a life transition—having children or accommodating aging parents—often tips the scales for a remodel or a rebuild. In Palo Alto, Cathie’s design helped a couple completely rebuild the woman’s childhood home to provide multi-generational living space for both her parents and her family of six.
For a young family with a home nestled into a Belmont hillside, that transition point came as the couple anticipated having more children. They hired Cathie to rebuild the house, creating an open floor plan and a new third story with bedrooms and baths for children. The kitchen, located on the middle story, opens to the backyard via a new glass door. “Now they can easily host people in that indoor-outdoor space,” says the designer.
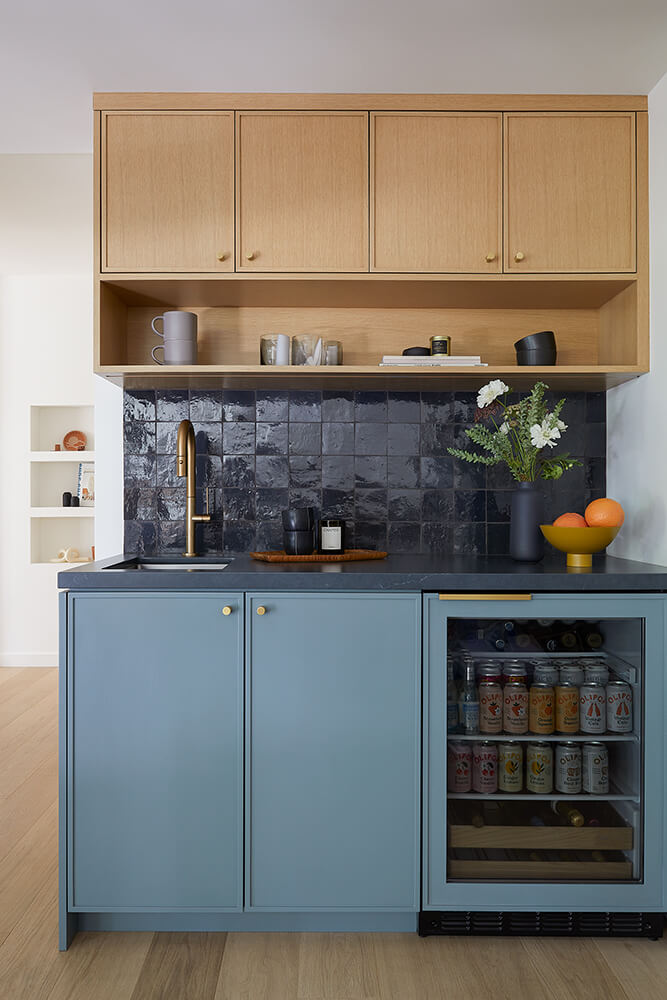
CHI chose a lighter hue of blue (Benjamin Moore Templeton Gray) on the basement level, which has less natural light, and opted for a deeper blue on the main floor.
To enhance the home’s San Francisco Bay views that had been limited by the old layout, Cathie created a nearly full-glass wall and multiplied windows throughout the home. Warm whites and gray tiles as well as fixtures with satin brass and matte black finishes, balanced the minimalist style. And the timing was perfect: as soon as the remodeling project finished, the couple welcomed their third child.
A self-defined work-at-home mom, Cathie says she still picks up her kids, now between the ages of 5 to 12, helps them with homework and makes dinner. “When I started my business, I didn’t want it to take away from what I prioritize, which is my family.” Her family-first approach doesn’t detract from building business relationships, but strengthens them. “Because a lot of my clients are young families, there’s a sense of camaraderie,” she shares.
But what satisfies Cathie the most comes when she makes a return visit. “It’s so rewarding seeing clients living in the spaces that we’ve designed. It makes me really happy to know I’m not just making their house pretty, but I’m improving their whole lifestyle.”


