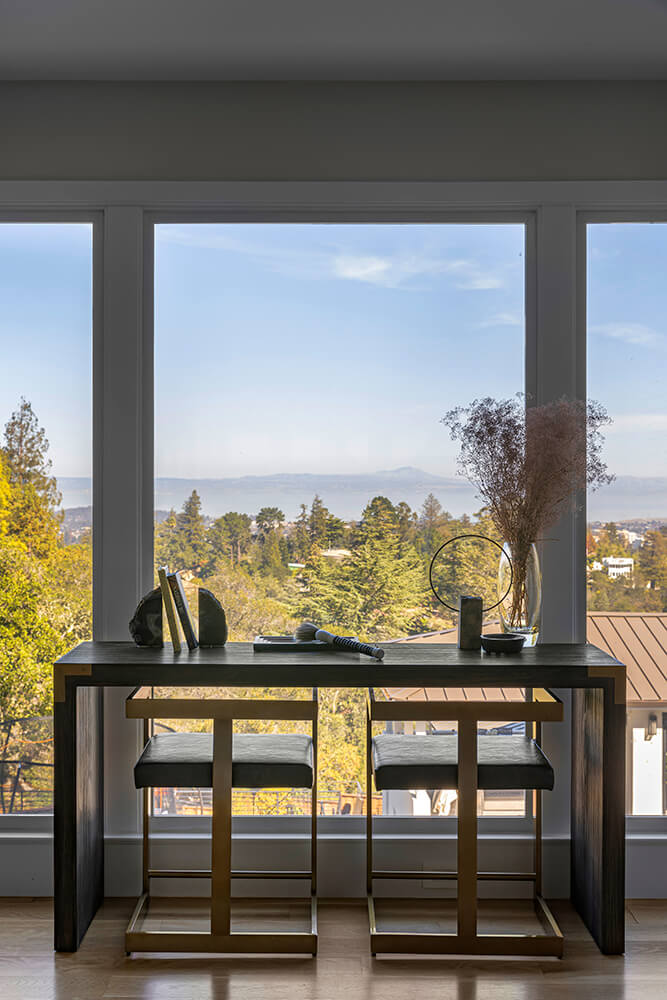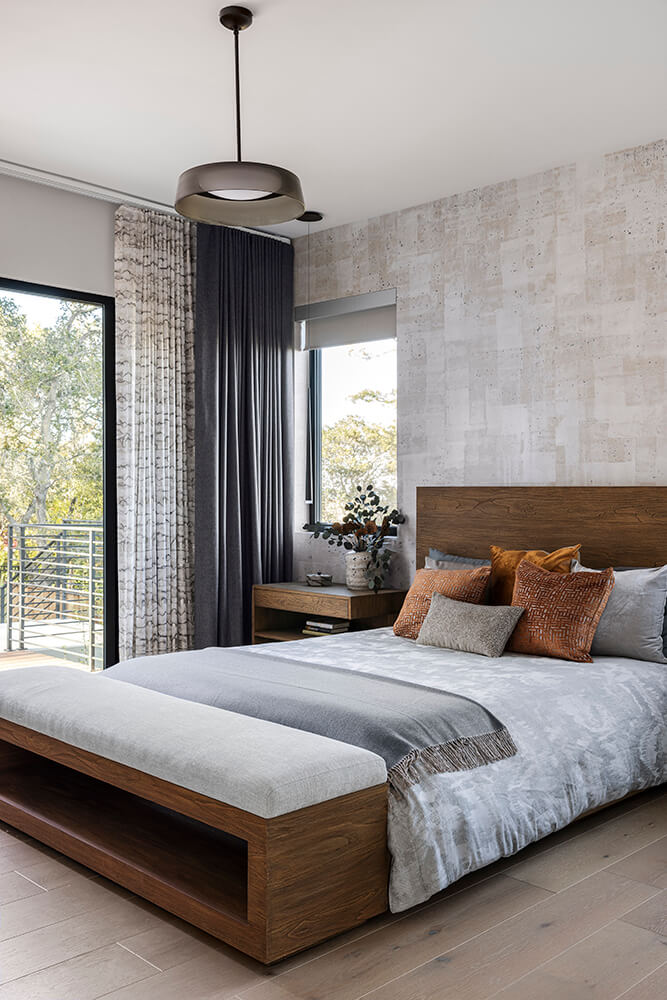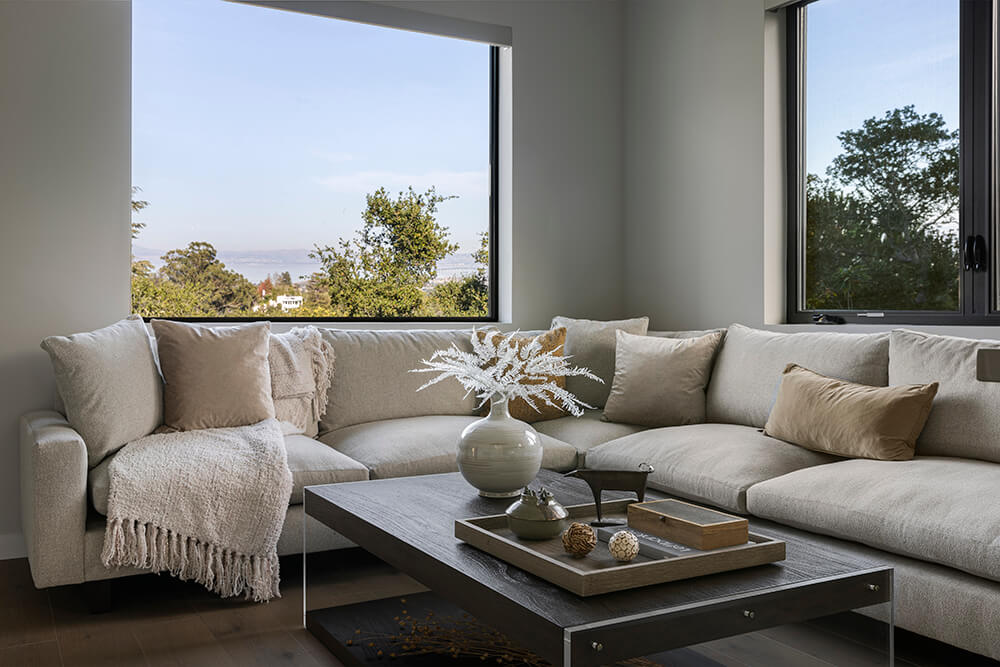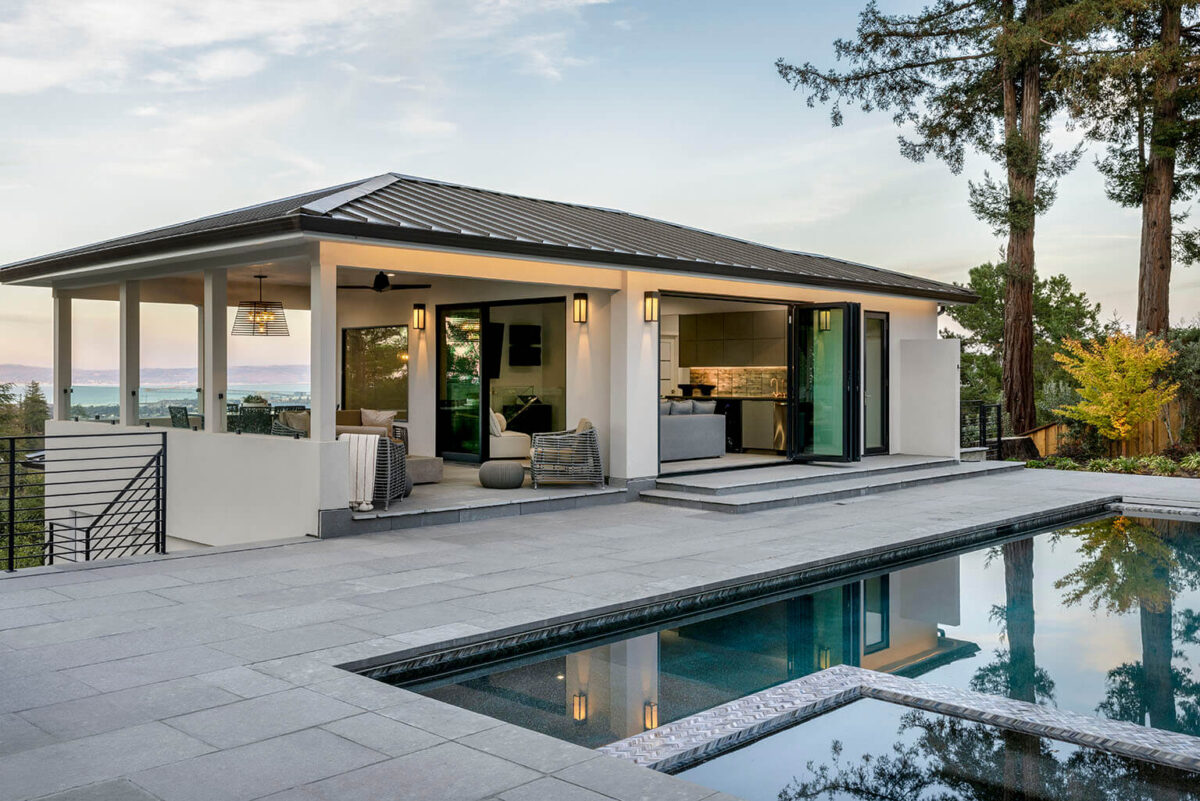Words by Lotus Abrams
Interior designer Ashley Canty clearly remembers the day in 2017 when she first visited the Hillsborough home that her firm would spend the next several years transforming for its new owners, a family of four who had moved from Millbrae. Set among stately redwood trees, the hillside property served up sweeping views encompassing San Francisco and the San Mateo Bridge. The house itself, however, was dated, with dysfunctional interior spaces and a layout that didn’t take full advantage of the site’s grand vistas.
“It was a cookie-cutter ranch, and the people who had lived in it before were probably there for 50 years,” notes Ashley, who is the founder and principal designer of Interior Solutions in Burlingame. “The new owners are a young family, and they really wanted a more modern home.”
Beyond the outdated appearance of the home, the lot itself was underutilized and only partially landscaped. The new owners envisioned adding plenty of outdoor areas for their school-age son and daughter to play as well as space to host visiting family and friends. “They were looking at the bigger picture of how to develop the whole lot,” Ashley says.

The two-phase project, which began before the onset of the pandemic and wrapped up last fall, included both the remodel of the existing 3,335-square-foot five-bedroom, four-bath house and the addition of a two-story pool house designed for entertaining and hosting guests for overnight stays. With Interior Solutions lead designer and project manager Marina Berko spearheading the day-to-day details of the design process, the team got started on reworking the main house.
To achieve the modern aesthetic requested by the clients, the front exterior of the house got a facelift with a more contemporary front door and paint color. Inside, top priorities included reconfiguring the space to add an entry mudroom with plenty of cabinetry that would serve as a drop zone for the busy household, upgrading the stairwell with iron and glass, reworking the kids’ bedrooms and a den, carving out space for the kids to do homework and watch TV, opening up the primary bedroom by eliminating some ancillary closets and updating the bathrooms throughout the home.
Outside, the hilly property was terraced to create multiple areas for outdoor fun, including a turf area where the kids could play, a barbecue area, a rubberized sports court and a new pool.

The most impactful change the team made to the house, however, was to flip the position of the kitchen and dining room to better showcase the Bay views. “It was tucked away in the front of the house before,” explains Ashley. “The views are one of the primary reasons they bought this house—and the feeling of living among the redwoods—so we flipped the kitchen to the backside to achieve that. Now while they’re cooking and doing dishes, they can look at the beautiful views.”
A year and a half after the completion of the main house renovation, the family called on Interior Solutions again to help them execute their vision for a pool house that could house overnight guests and also serve as an entertaining space. Built into the hillside, the upper floor of the new two-story structure opens to the pool and features a covered loggia (outdoor patio), living room with a large-screen TV, full bathroom, mudroom and outdoor shower. The lower level includes a full kitchen, family room, bedroom and bathroom. “Everything’s electronic and all the blackout shades are motorized for a hotel-inspired feeling,” Ashley says. To match the pool house’s metal roof, the roof on the primary house was replaced with metal as well, the finishing touch that tied the new and existing structures together visually.
On the design front, natural colors and materials like stone and ceramic complement the views and surroundings rather than draw attention away from them. “We tried to blend the property into the hillside,” says Ashley, “and we wanted everything to be timeless and modern.”

Throughout the duration of the project, the clients remained engaged and involved, frequently accompanying project lead Marina on shopping trips to tile stores and furniture showrooms. The husband, an importer, also has access to many manufacturers outside the country, which helped keep the sourcing process running smoothly.
When the project culminated in a photoshoot, the clients attended alongside the team. “It was fun for everybody to get back together for the shoot, and for the clients to see their home finally done with all the special touches we brought in,” reflects Ashley. The collaborative relationship is one that Ashley is confident will continue, as her clients have already hinted that they’ll have another project starting soon. “I always tell clients that we’re not just here for one project,” she says. “We want to be your go-to designer as your life and goals change over the years.”


