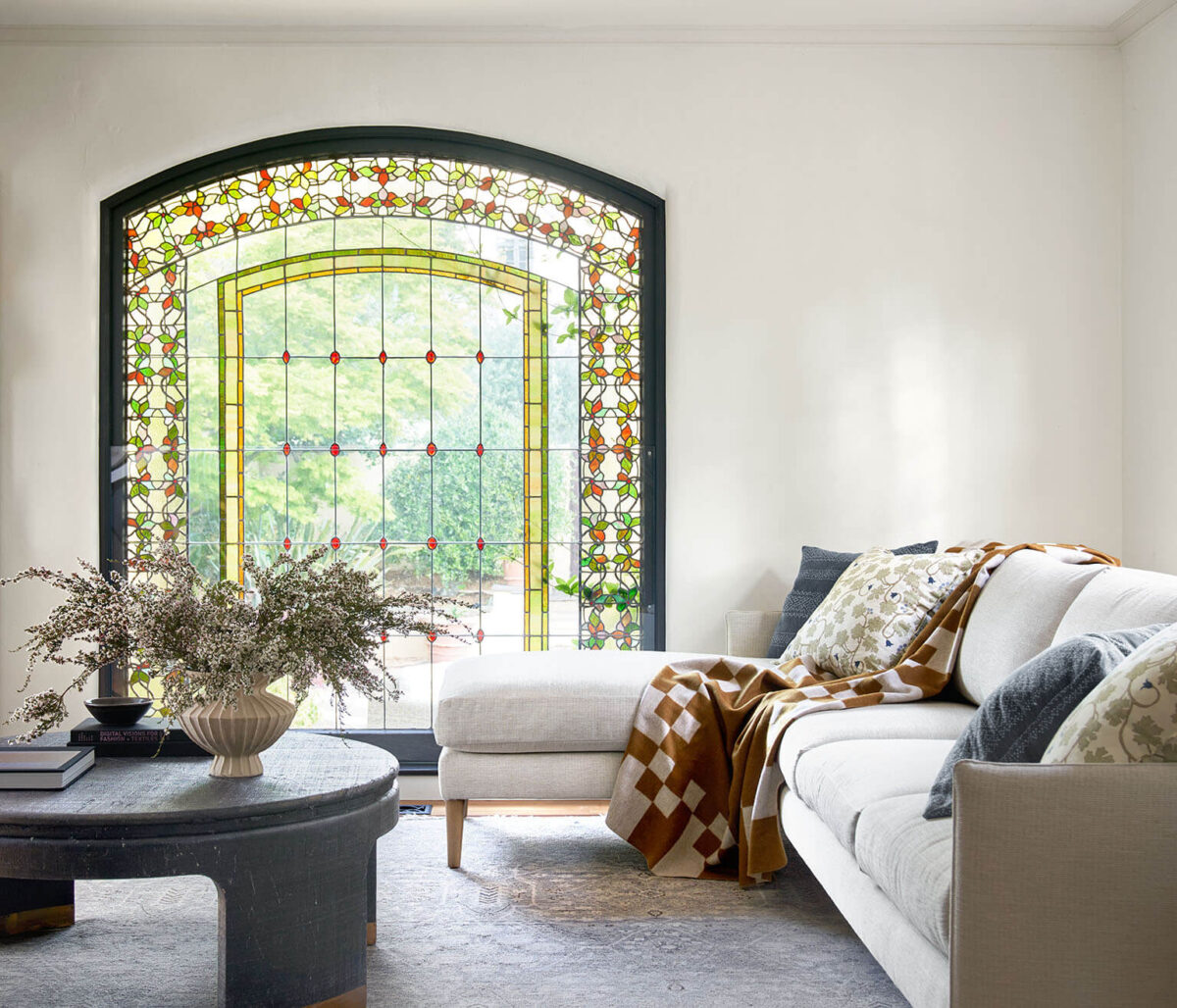Words by Loureen Murphy
Perhaps the custom handle and lock on the front door tipped her off. Or maybe it was the diamond-shaped stained glass inset above it. Either way, when designer Jennifer Wundrow entered this 1930s Hillsborough beauty, she found original charm worth preserving while she restored the Mediterranean Revival’s youth.
Her clients wanted to infuse their new surroundings with color and pattern, use their personal pieces and still honor the home’s original character, explains Jennifer, the principal of her eponymous firm, Jennifer Wundrow Interior Design. The homeowners sought an elevated-yet-livable vibe that worked for all the members of their young family.
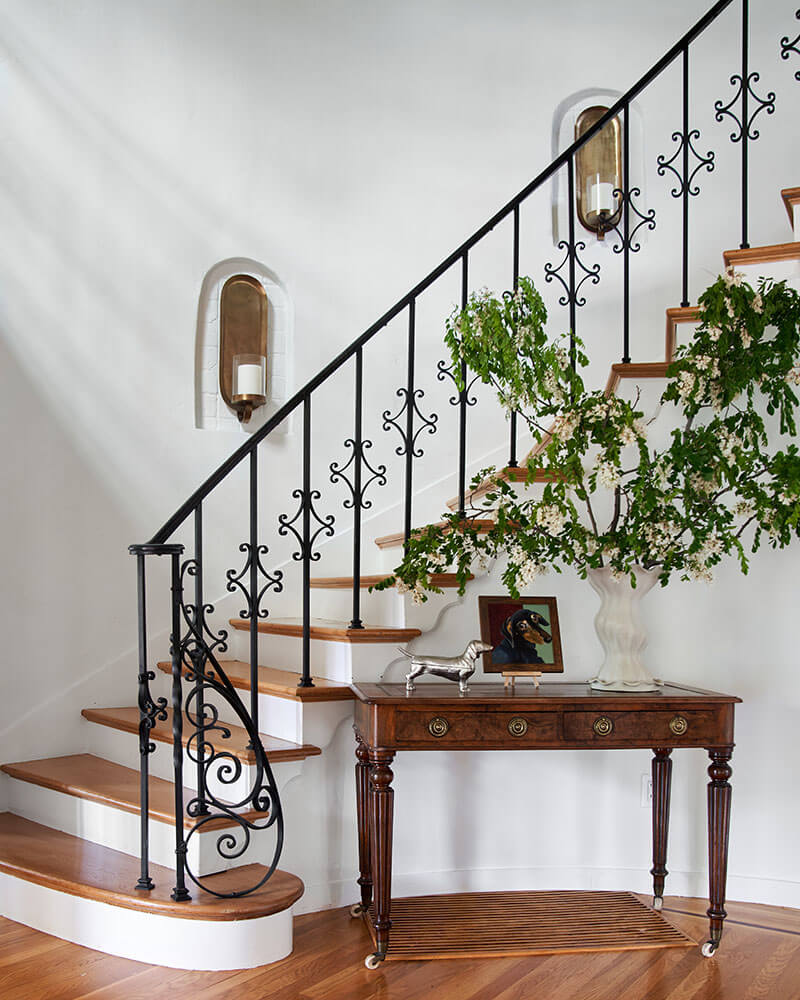
They faced the immediate challenges of inaccurate floor plans plus a short timeline. Sometimes you don’t find out the plans are inaccurate until you try to place furniture that should fit but doesn’t, Jennifer says. Well-versed in designing remote projects sight unseen, the designer and her team simply took their own measurements and proceeded.
Despite the obstacles, this project flowed smoothly. From the onset, Jennifer synced with the clients, who found her online. Because designers and clients work so closely together, fluid communication and mutual understanding are key. “There’s a designer for everybody. Find the person who fits best with your style and personality,” Jennifer advises.
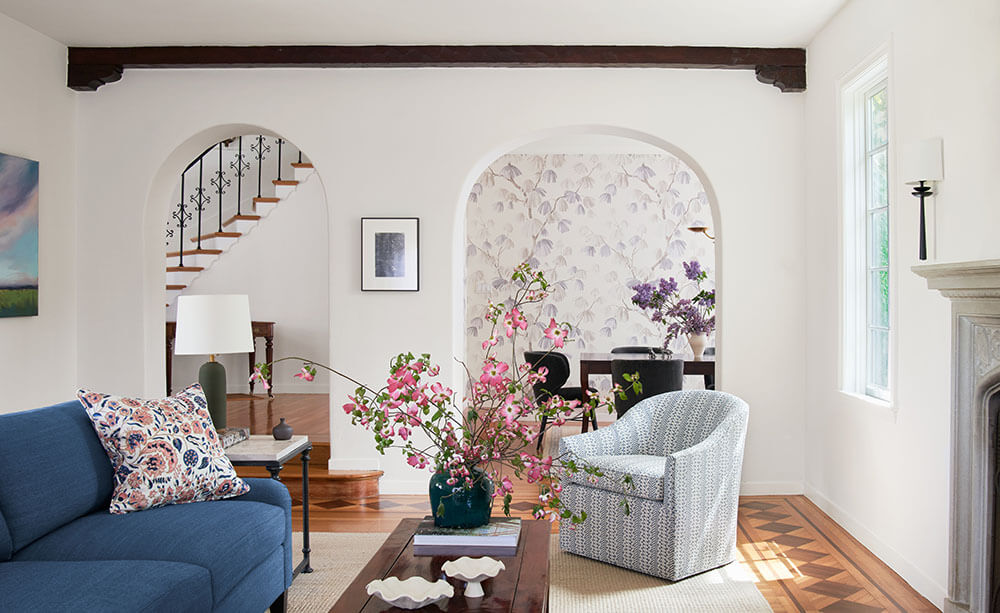
Open the front door today and tucked in the stairway curve, you’ll see the clients’ desk repurposed as an entry table holding images of a beloved dachshund—a nod to family history. The graceful staircase and its ornate cast-iron railing are untouched and speak to the home’s previous decades.
To one side of the entry, a glorious stained glass picture window frames both the garden and the memories still to be made in the home’s family room. On the neutral sofa, throw pillows in leafy upholstery and an earth-toned blanket echo the garden view. Both here and in the living room, fun and sophisticated indoor-outdoor fabrics can withstand daily use without sacrificing elegance. As a mother herself, Jennifer says she has insight into what materials work well for young families.
Visible through a living room arch, the dining room broadcasts its “fresh take” in every detail. Weeping Pine wallpaper by Schumacher reinforces the airiness created by the French doors and windows at the far end. A solid wood table and plush, deep-colored chairs ground the room and invite you to linger over dessert and engaging conversation.
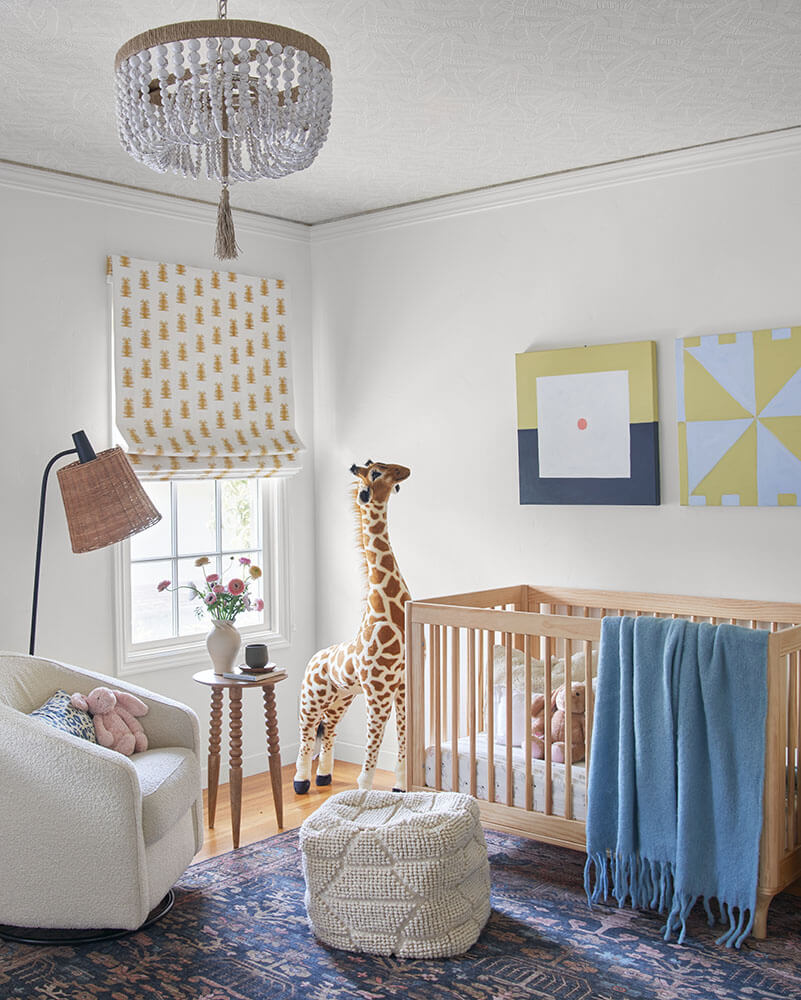
In the nearby powder room, a mini destination unto itself, lush Indigo Garden wallpaper by Borastapeter envelopes the space, complemented by the dark counter and contrasting with the warm wood vanity and terra cotta-hued custom floor tiles.
For the family-focused clients, Jennifer and team created a 547-square-foot accessory unit attached to the back of the garage. The one-bed, one-bath living space sports a well-equipped kitchen, a comfortable living area touched by earthy greens and browns, and a dining area adjacent to the kitchen. It adds up to a place that the clients’ out-of-state parents can call home no matter how long their stay. With three entrances, including two sets of French doors that infuse the place with light, “it looks like it has been there all along,” Jennifer notes.
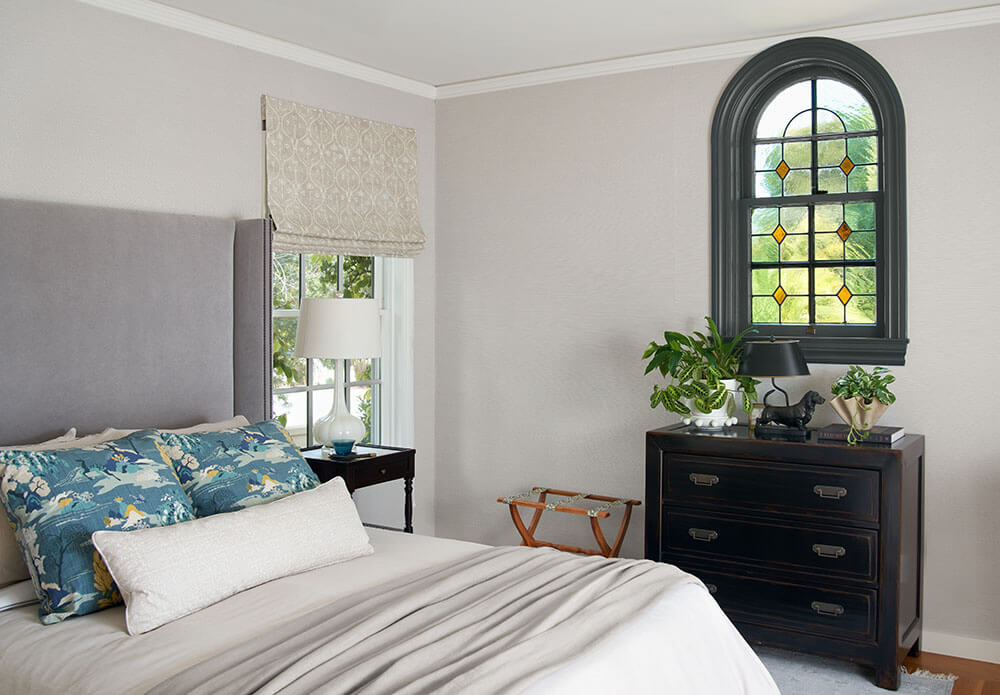
Besides that addition, Jennifer retained the existing floor plan with one vital exception. Schlepping laundry from the garage to the bedrooms upstairs proved impractical. So Jennifer took space from the primary bedroom’s closet to create a place to set the wash cycle on “easy.” She also warmed up the bedroom itself with a bold floral textured wallpaper and bedding and furnishings in natural shades of blue and green. White drapes allow for privacy while keeping the ambience light.
Down the hall, soft comfort fills the nursery, where a nubby swivel-rocker and hassock call for cozy story times and rainy afternoon cuddles under the wicker-shaded lamp.
Throughout the home, Jennifer heightened the effect of original features like arched stained glass windows, niches and through-ways with the accents around them. Original hardwood floors remain, while added Roman shades and wall coverings with playful prints, sconces and vintage-look carpets render the nonagenarian home young, fresh and livable.
The revived home reflects her clients’ personalities and the homeowner-designer synergy. “I love when clients feel heard,” Jennifer says. Particularly satisfying in this case? “These clients weren’t afraid to express themselves in texture and pattern.” As always, Jennifer and team didn’t restrict themselves to any particular style or aesthetic, because they like to stretch their imaginations. “All design can be beautiful if you put the thought in,” concludes Jennifer.


