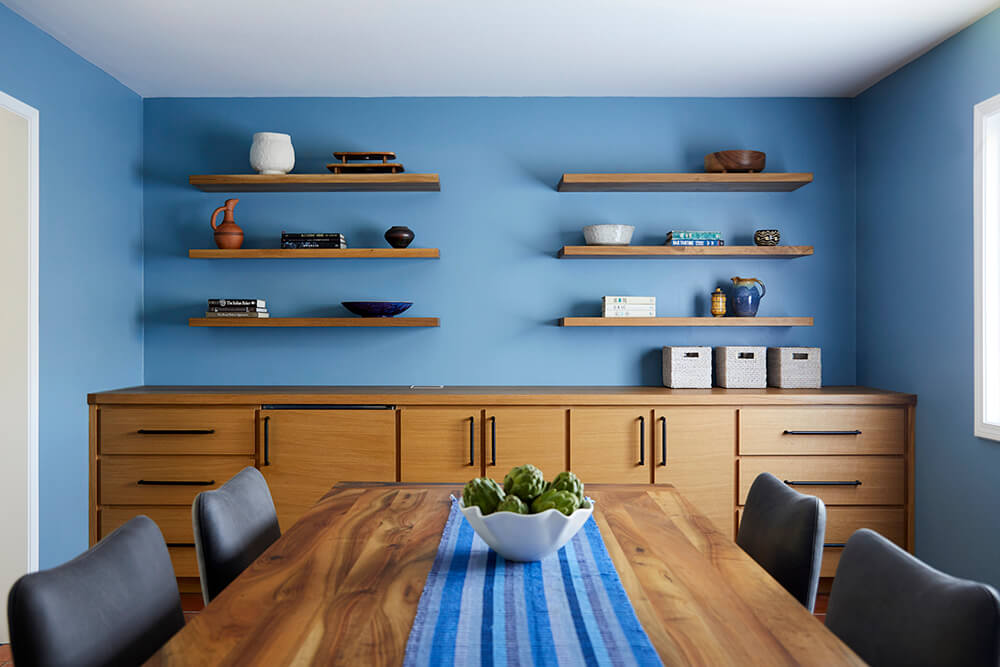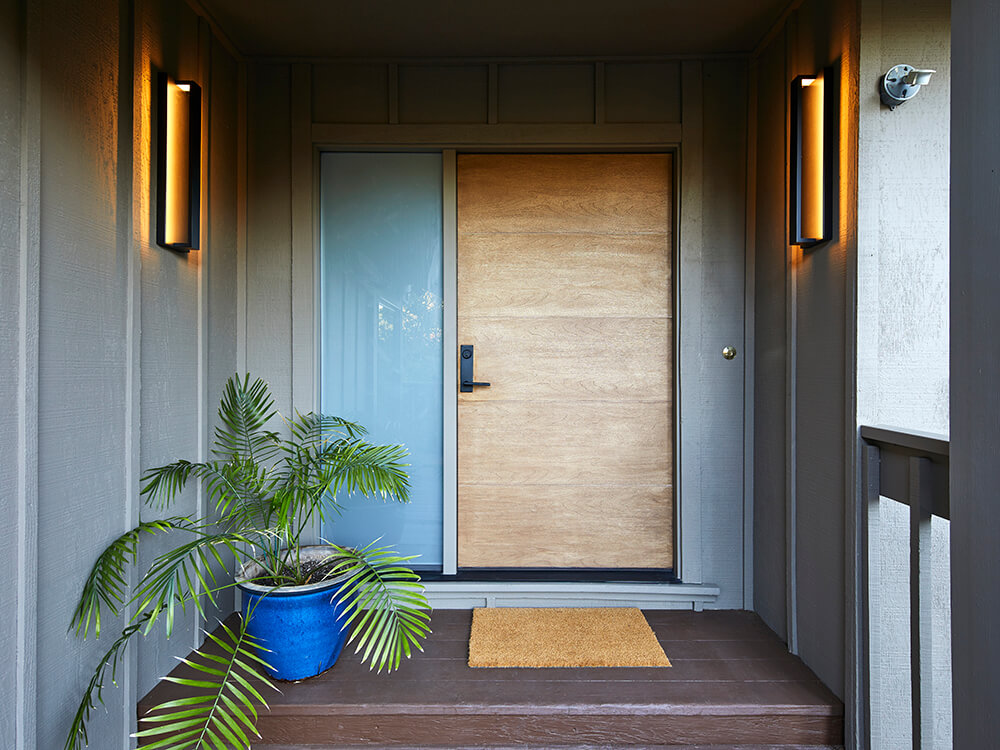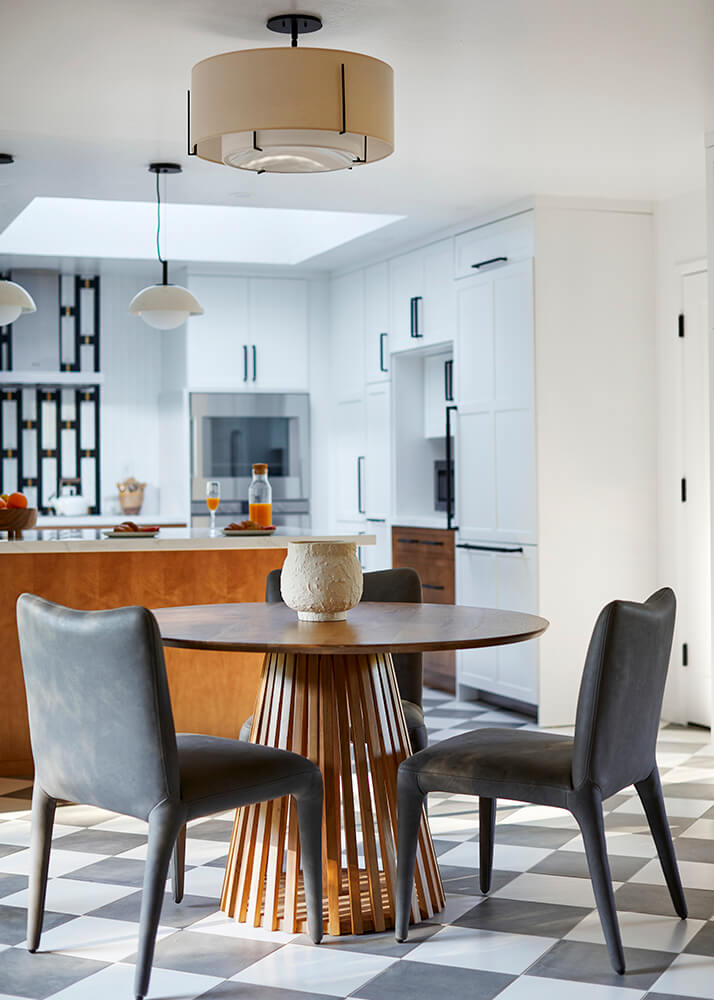Words by Loureen Murphy
A pair of Franco-Californians stood at the threshold of a new era in their lives, as he retired and she pursued her European wine import business. When they opened the door to Kanika Design to remodel their 1977 Los Altos Hills home, they welcomed in a world of change.
Kanika Bakshi-Khurana came to the project with more than just design experience. She spent her first 10 years of life in India, and later, with husband/managing partner Adi Khurana, traveled to 60-plus countries, immersing herself in the different colors, cuisines and people. The homeowners loved Kanika’s quick response to their inquiry and the designer’s willingness to meet with them personally from the outset.
“It’s not the materials. What makes a house beautiful is you,” Kanika explains to clients. “It’s your energy.” So the right milieu for creative collaboration begins with connection. “For me, it’s mainly listening,” says the naturally shy designer. “I observe a lot,” assessing the visuals conveying their likes and wants: in short, their style. “They may say, ‘I don’t have a style.’ But we all have a style.”

Initial conversations brought these Los Altos Hills clients to a unifying theme for the whole project: open space and natural light. With this, they sought to honor their French heritage and their current lifestyle in every aspect of the remodeling.
After presenting the timeline and all costs up front, Kanika hit a snag when she and the general contractor from Lasal Construction carried out an inspection for earthquake insurance purposes. Finding significant degradation in foundational elements, Kanika helped her clients prioritize the home’s physical stability and longevity. “Our clients were happy with this proactive approach,” she says.
That done, they moved on to design matters. The entryway swallowed light, negating the impact of a single porch sconce. The massive double door was dark and used only on one side. Inside, it thwarted the airy feel that the owners sought. The solution? A lighter-toned door with a generous sidelite. Flanked by two sleek new sconces, it welcomes visitors.
The existing kitchen, though functional for the avid cooks, cried out for a style and functionality upgrade. Increasing the window size augmented the natural light from the skylight and opened up greater views onto their beautiful back garden. Widening the window meant removing the cabinets and installing a vertically textured Italian marble backsplash. The wide-grouted tile gave way to neutral quartz countertops with a larger peninsula creating more prep space. Maple cabinets below balanced the new white ones above. Their need for higher baking temperatures called for a pair of Gaggenau ovens.

Crediting her travels with an increased appreciation and knowledge of craftsmanship, Kanika introduced a show-stopper right above the new stove—an Italian hand-cut mosaic backsplash in black, white and shell, highlighted by 24K gold glass. “When it comes to quality design, no one can beat the Italians!” she says. Kanika also replaced the terracotta floor tiles in the eat-in kitchen with classic Italian porcelain checkerboard tile. The now-timeless and elegant kitchen has greatly increased functionality with dedicated places for baking sheets, spice racks and utensils within easy reach.
In the adjacent dining room, Kanika updated the recessed lighting and installed a custom oak built-in where the outdated one had occupied the end of the room. Set atop the salvaged original kitchen floor tiles, the solid oak piece serves as a prep and buffet area for entertaining. A wine cooler hides behind one of the cabinet doors, and stylish black hardware on the new unit matches that of the kitchen, tying the two rooms together. Above the built-in, free-floating shelves hold memorabilia from the homeowners’ travels. A vibrant ocean blue covers the walls, immersing the space in beauty and calm.

To achieve the overall goal, Kanika focused on the house’s common areas, removing walls between the kitchen and living space, eliminating a dark, cramped passageway and allowing a free flow between them. Enlarging the small windows invited more natural light and enhanced the home’s stunning hillside views.
Kanika says that once her clients have moved into their renovated space, she usually takes them to dinner. In this case, the delighted couple insisted on hosting her and Adi. While the aroma of a freshly baked baguette filled the house, the homeowners emphasized how much they like the subtlety of the design. And when the husband remarked with great satisfaction that it looked exactly like the rendering, Kanika thought, “We did our job right.”
“Bringing them what they’ll love is very important to me,” Kanika says. She compares the challenge of merging people’s different design styles to a marriage. “You’ve got to make both of the clients happy. At the end of the day, it’s both of their homes.” And not just a home, but a timeless haven.


