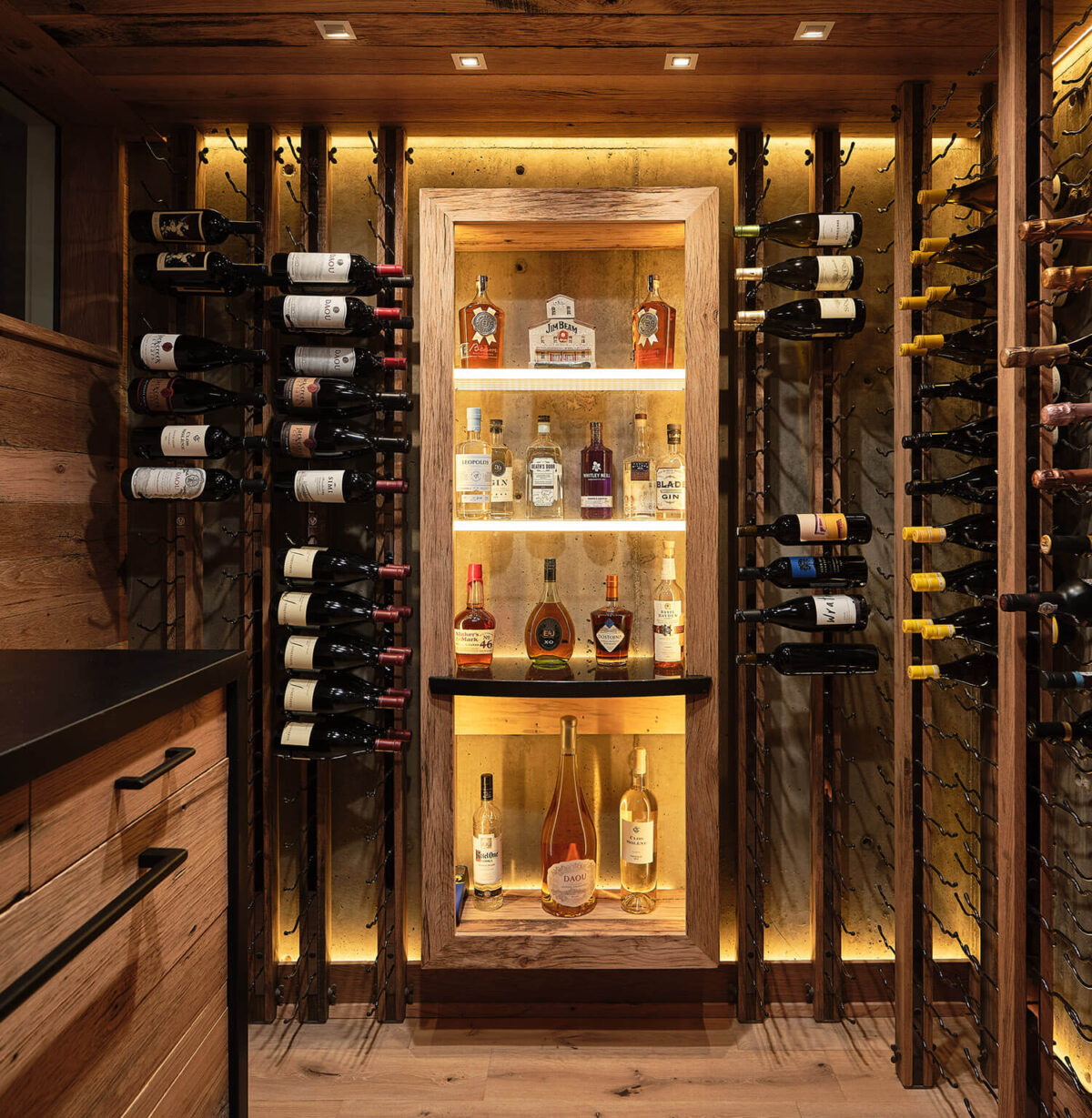Words by Loureen Murphy
Just a few minutes’ drive from the Palo Alto birthplace of Silicon Valley sits a U-shaped home resonating with the same innovative spirit. The brainchild of a design engineer, the house features sloping roofs and ceilings as well as polished concrete floors. Glass floor tiles illuminate the great room from below at night and light its basement with sunshine by day. When its present owners stepped into a new phase of life, so did this Crescent Park residence.
Both widowed after long, happy marriages, the longtime acquaintances reconnected, got married on a mountain top and sold their respective homes in favor of buying “our home.” “We felt the process of adapting the home design and furnishings to our taste would be a great adventure in our new marriage,” the couple shares.
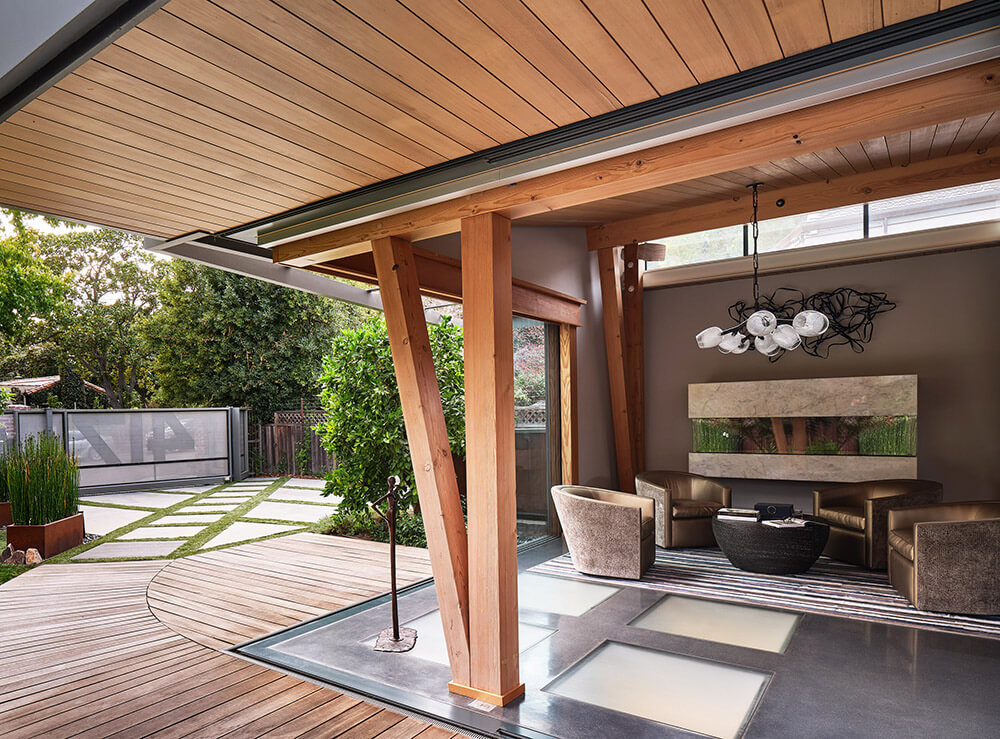
Drawn to the 2017 build’s unique style and “beautiful bones,” the newlyweds thought they could work with its existing segmented spaces and ultramodern decor. Yet over time, “they started to understand the house was special on its own,” says Julie Cavanaugh, founder and principal interior designer of Menlo Park-based Design Matters. Having worked for the husband before, Julie proved the perfect match for the newlyweds’ emerging ideas, including an open floor plan.
“The home itself is a sculptural architectural wonder,” says Julie, who retained the contemporary intent of its design by keeping its signature features. The main floor’s Douglas fir ceilings—supported by white spruce posts in graceful offset “Vs”—slope from 12 feet high down to 8.5 feet, where they meet the glass walls. These retractable walls “allow the living and dining areas to become indoor/outdoor,” explains Julie.
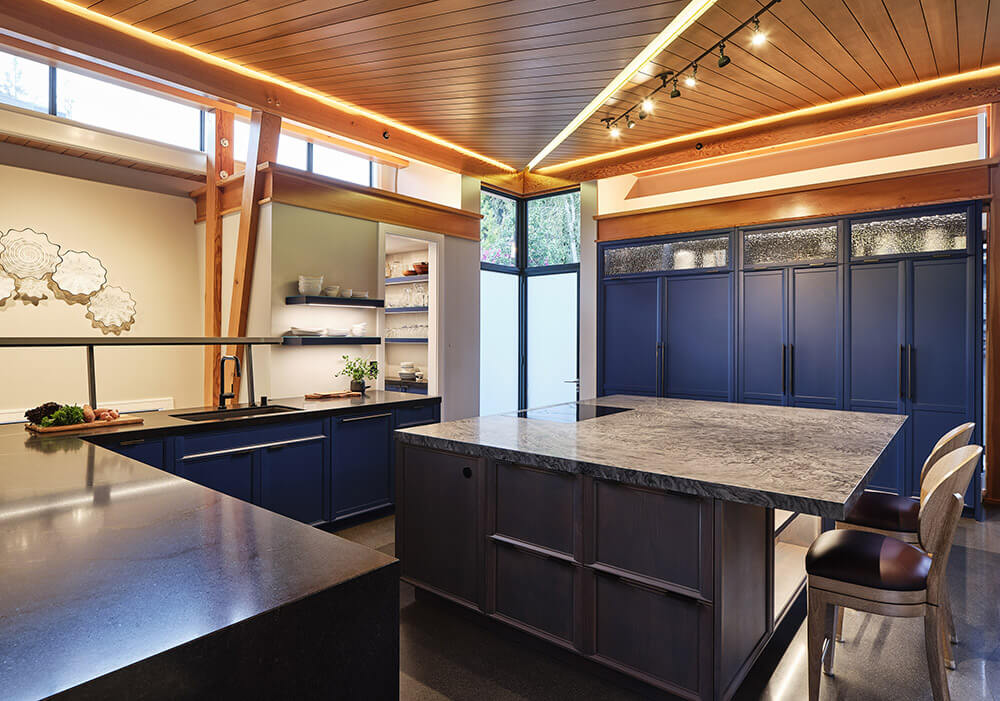
Detailed, intense discussion brought all three into harmony on how to elevate the interiors to equal the architecture. “I make sure that my clients have a very, very deep understanding of the approvals that they’re providing and what those results are going to entail,” says Julie. The project included removing a freestanding office that interrupted the sight lines of the L-shaped great room, which now encompasses the lounge with fireplace, dining area, stairs to the lower level, kitchen and family room. “It kind of meanders,” she adds, which reinforces the home’s relaxed vibe.
Both owners stayed intricately involved in the remodeling decisions, and the husband’s mechanical engineering expertise brought technical mastery to many of the infrastructure projects. The couple points out, “The home had no air conditioning, just passive cooling. We added 11 mini-split air conditioning units, which involved opening up the ceiling in virtually every room.”
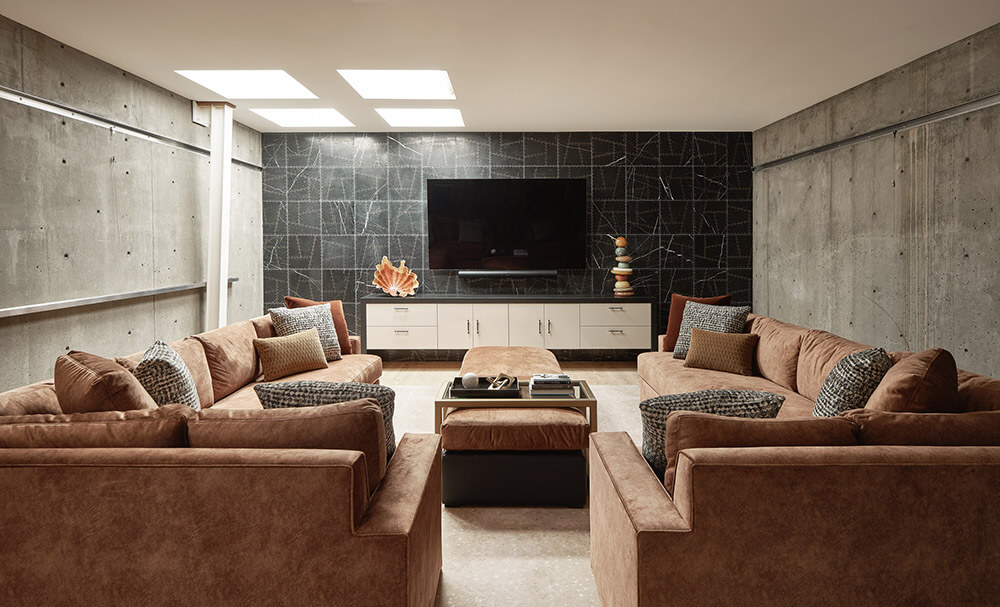
That done, more work awaited them. Accessed by a staircase between the dining area and kitchen, the largely unfinished 3,000-square-foot downstairs offered ample canvas for the couple’s personal brushstrokes. “So we had the opportunity to design a great living space: media room, laundry and powder rooms, and two additional bedrooms/bathrooms,” they share.
Julie describes their process as “a little bit like peeling an onion, because the house was such a massive remodel.” Once the core supported the overall house design, they then added the visible layers of proportion, textures and colors. They managed it all without changing any existing windows or doors.
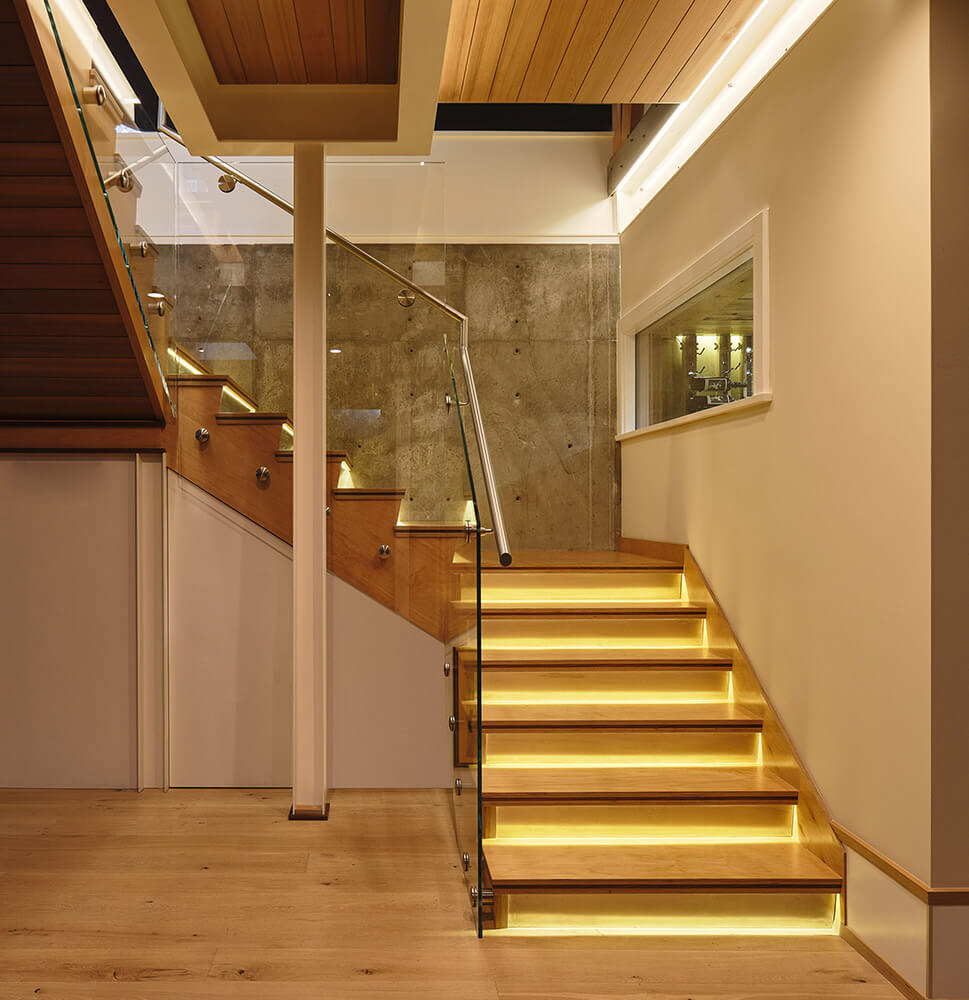
Once the 18-month renovation was complete, the homeowners and their two Frenchies opened their doors to family and friends. At a recent gathering with 20 guests, nine of whom stayed overnight, the house’s elegant, low-key versatility was on full display. Guests enjoyed a magic show from the great room, then a cocktail party and watching sports on the TV downstairs. On the top level, caterers made full use of the new kitchen and served from the island. The transformed kitchen made recent guests’ “wow” list with its blue cabinet wall, concealing the fridge and freezer, and new walk-in pantry, replacing an awkwardly situated powder room. Young kids really got into the new furnishings, building a pillow fort from the sectionals.
Polishing off the outdoor area, the owners say, “We created a highly functional space with a new self-contained sculptural fountain, lighting and flower beds to provide a more appealing front entrance.” In their new “happy place,” cocooned by trees and shrubs, the couple and their guests can enjoy entertainment in the grass amphitheater or savor a rooftop view of the evening sky, part of the new seamless indoor/outdoor experience.
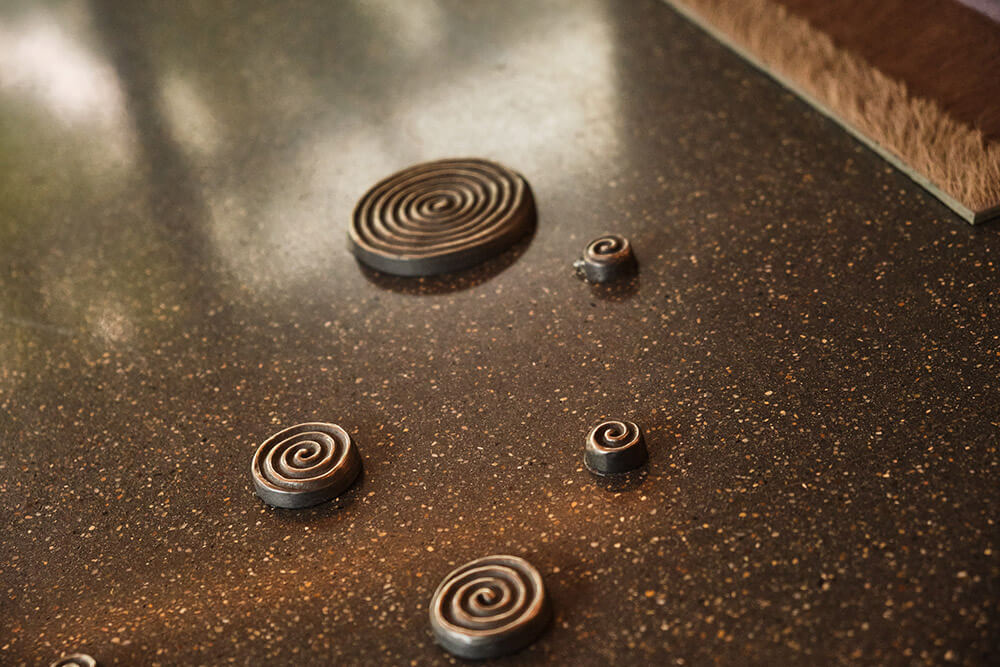
Inside, the couple appreciates the art pieces that now decorate their home, from the large wall sculptures to the small, whimsical spirals that cover points where posts once attached to the concrete tiles. “We enjoyed the creative process with Julie,” they say. So much so that she’s set to remodel their mountain home near Vail, Colorado.
Julie echoes the homeowners’ deep satisfaction, saying her goal is to see her clients delighted in spaces that flourish.
Summing up their renovated U-home in just one word, the owners exclaim, “Fabulous!”


