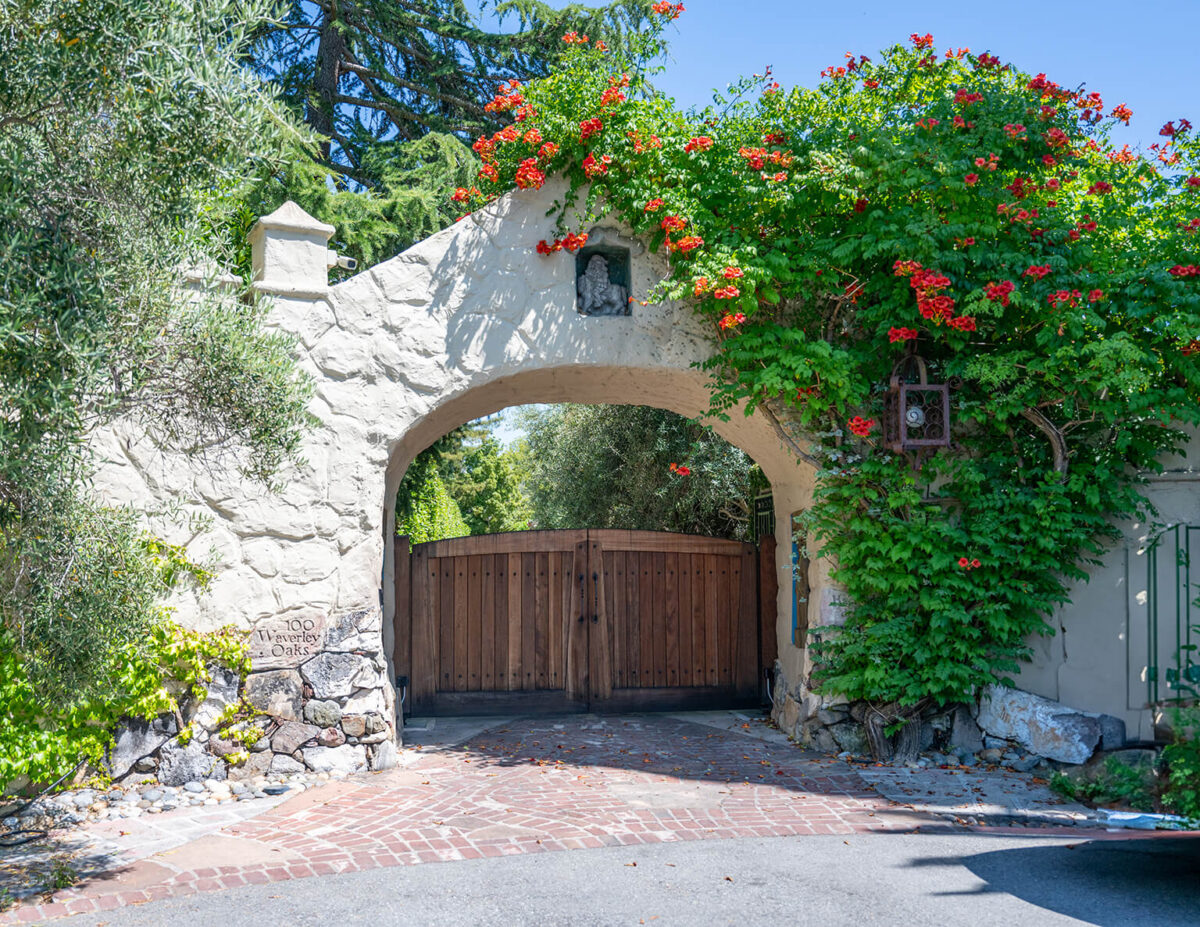Words by Dylan Lanier
Tucked away on a cul-de-sac in an idyllic Palo Alto neighborhood is an imaginative artist’s architectural passion project. From 1931 to 1941, Pedro de Lemos fastidiously constructed his 9,000-square-foot dream home, also known to locals as Hacienda de Lemos or Waverly Oaks. The multi-talented Oakland native is well-known for his influential career as an illustrator, printmaker and painter, and for his long association with Stanford, where he was the director of Stanford University Museum and Art Galleries, a teacher and editor-in-chief of the School Arts Magazine. Although de Lemos never received a formal education in architecture, a couple of his buildings form the backbone of downtown Palo Alto’s historic district on Ramona Street.

De Lemos designed his Spanish colonial revival style-house and surrounding outbuildings with artistic flair and creativity, infusing them with ornamental features at every turn. The property’s curb appeal starts with a peaked, two-story stone and concrete gate leading into a rectangular courtyard that’s surrounded by the main stucco building topped with a gabled tile roof. The entry loggia’s Byzantine revival pillars were salvaged from Stanford’s 1906 earthquake-damaged chapel. De Lemos designed the interior with elegant flourishes, including Moroccan windows, carved wooden Spanish panels and varied hardwood floor patterns, each signed by the craftsman responsible. Many of the show-stopping tiles were crafted by de Lemos and his wife Reta, along with his art students, with most others acquired on travels through Mexico and the Mediterranean. This visual feast is adorned with wrought iron fixtures and balconies and has been listed on the National Register of Historic Places since 1980. It was bought by Google founder Larry Page in 2005, so visitors hoping for a glimpse of Hacienda de Lemos must content themselves with the view from the street.


