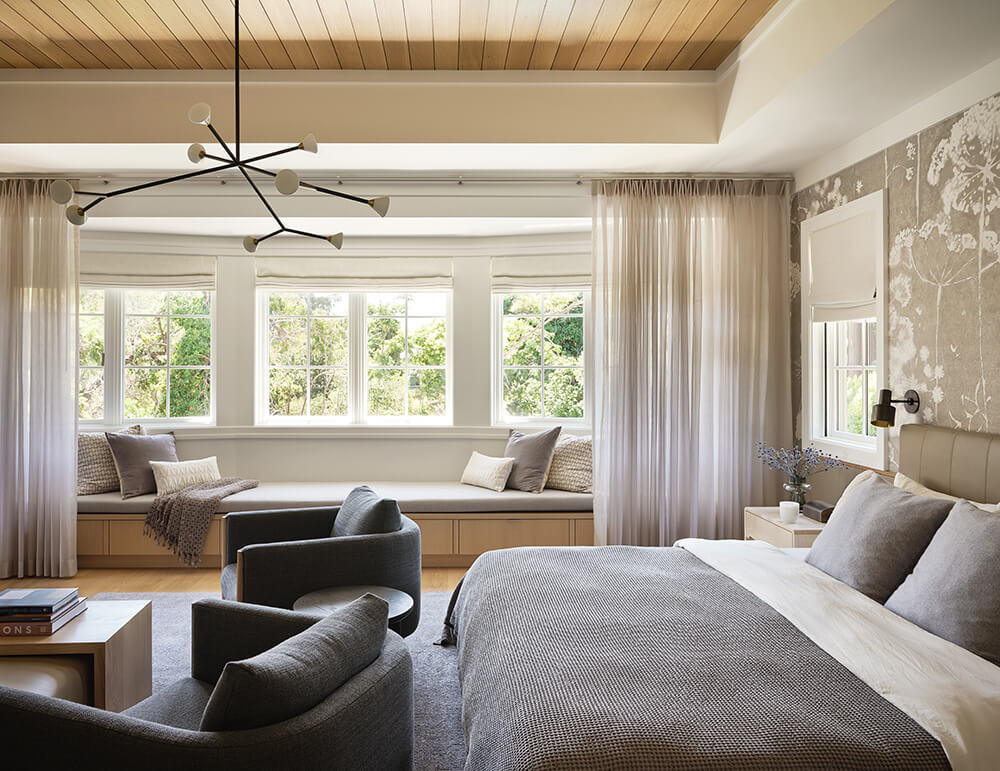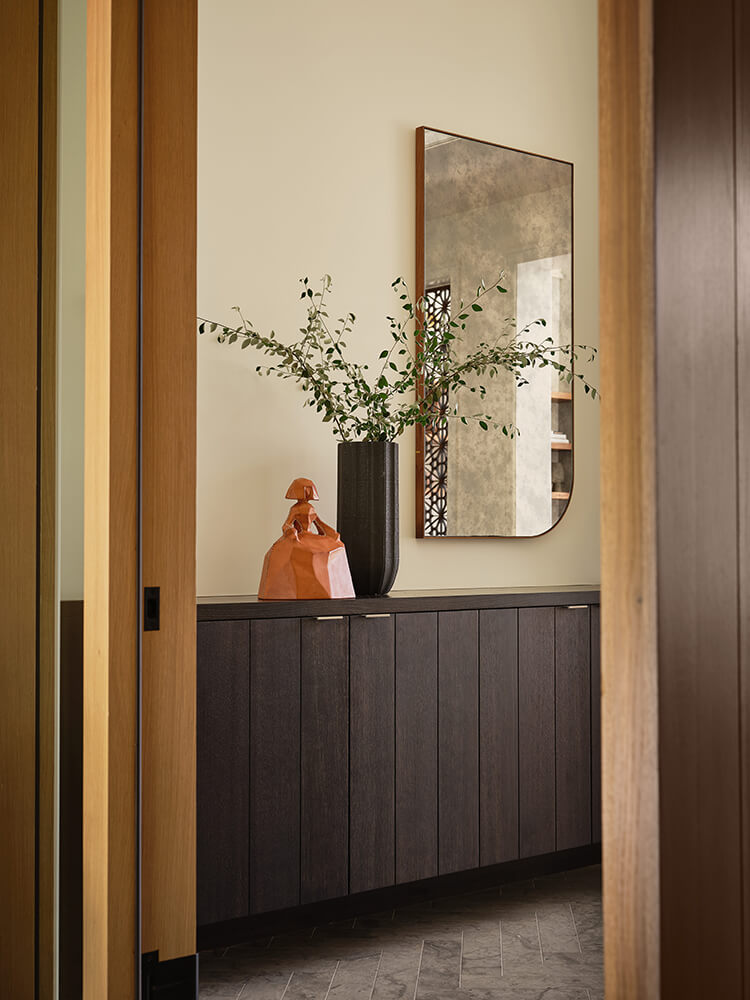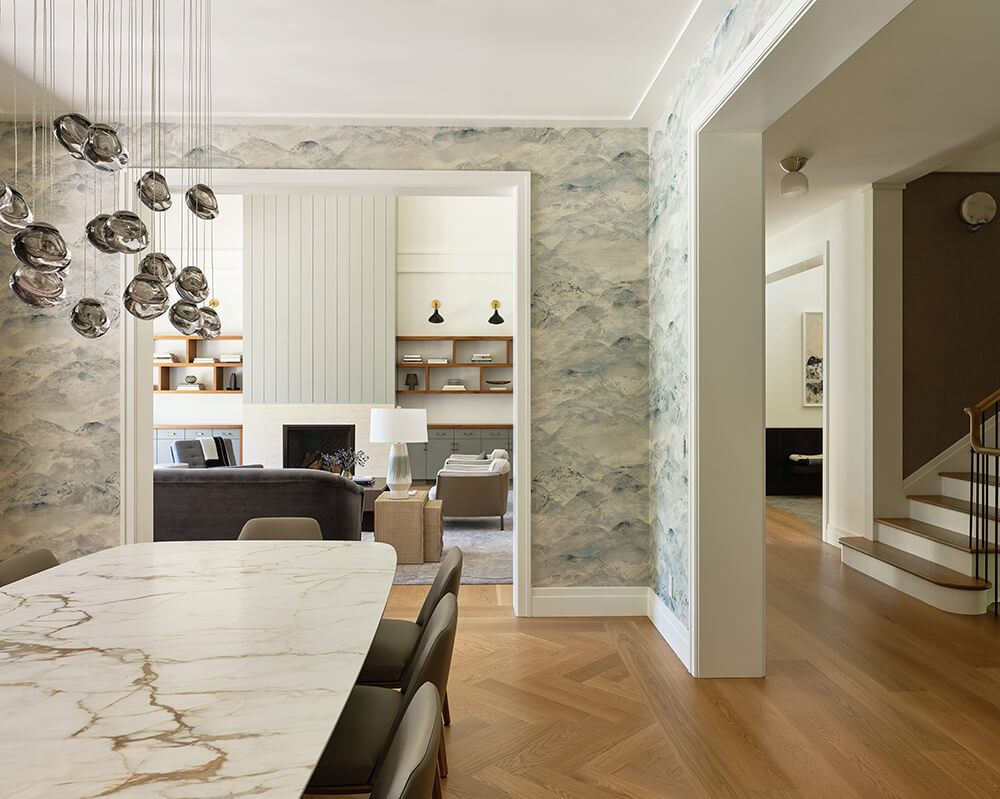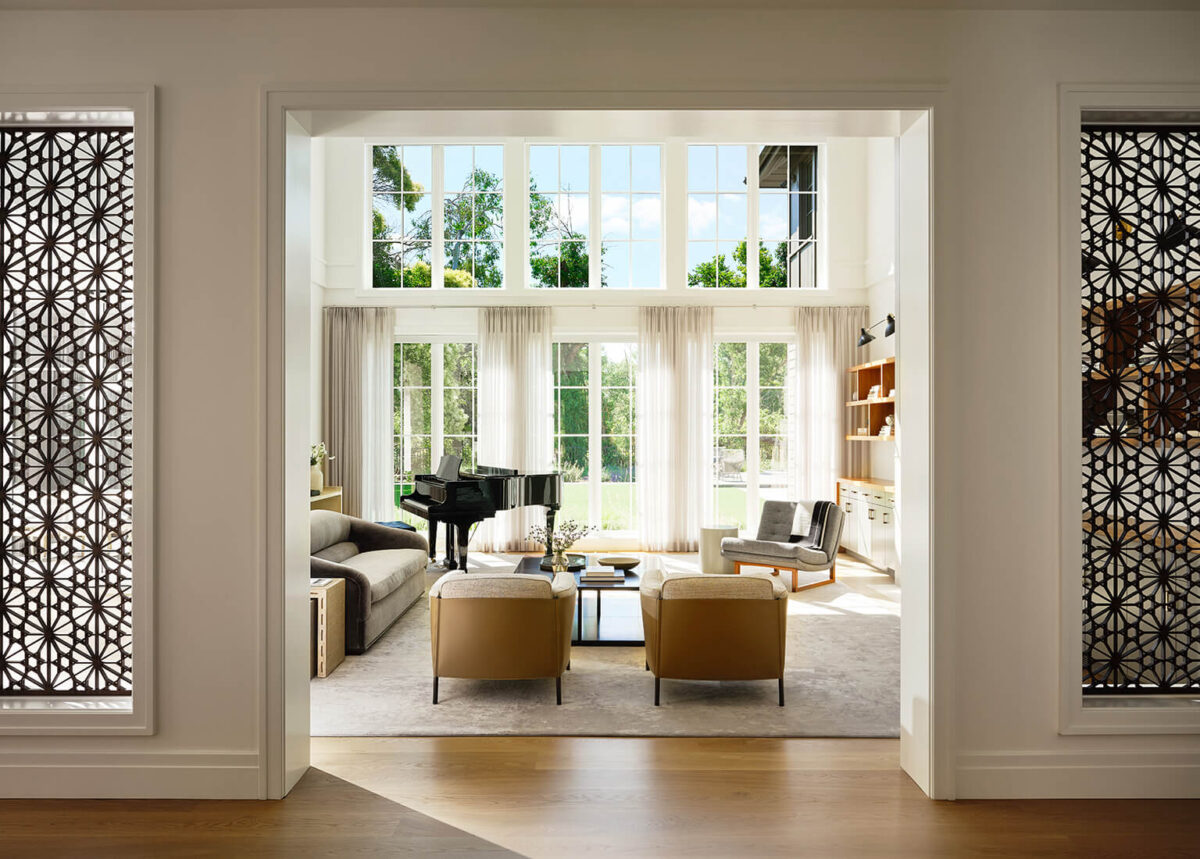Words by Sheri Baer
Sheltered by a lush canopy of stately redwood and fragrant bay laurel trees, the gently curving block presents like a storybook oasis in Menlo Park. Slowing your roll comes naturally here—whether you’re walking a dog, pushing a stroller or pausing for a chat. Not surprisingly, when a highly-accomplished couple came across a charming single-level home for sale, they recognized an idyllic setting for raising a family.
Within the passing of a decade, their footprint expanded to include three school-aged children and a dog. What didn’t change was this couple’s devotion to their picturesque neighborhood. When a property two doors down (and nearly double the lot size) serendipitously went on the market, they seized the opportunity to build their dream house—on the street of their dreams.
“They were very organized in how they chose their team and the process,” describes Linda Sullivan, the principal of Sullivan Design Studio (SDS), who initially met with the couple in September 2019. Working with a project manager, the Menlo Park clients ultimately tapped SDS, CKA Architects, Wescott Construction and Keith Willig Landscape—all based in Menlo Park. “It coincidentally turned out to be a local venture,” notes Linda. “Something about this project felt very personal and special, and the teamwork was incredible.”
 Over the next three and a half years, as their kids shot hoops just a curve in the road away, their future home emerged from the ground up. Although much larger—three stories and nearly 12,000 square feet—the new structure folded seamlessly into the tranquil scenery around it. “Quiet luxury” is Linda’s descriptive catchphrase. “They had a clear vision and trusted us on the design,” she explains. “The design mimics their personalities. They’re very understated, humble people, so the design isn’t loud, yet it’s still very detailed and the materials are very luxurious and specific to each space.”
Over the next three and a half years, as their kids shot hoops just a curve in the road away, their future home emerged from the ground up. Although much larger—three stories and nearly 12,000 square feet—the new structure folded seamlessly into the tranquil scenery around it. “Quiet luxury” is Linda’s descriptive catchphrase. “They had a clear vision and trusted us on the design,” she explains. “The design mimics their personalities. They’re very understated, humble people, so the design isn’t loud, yet it’s still very detailed and the materials are very luxurious and specific to each space.”
Attracted to European style, the couple also wanted to honor the family’s Asian heritage, which is reflected in the architecture and carried into the interiors. SDS senior designer Yoko Kato appreciated the challenge—and the way the blended influences ultimately delivered the desired effect. “You have to capture the essence, not so much the specific elements,” she says. “You have to study really hard to see what works together. We mixed the styles and then put them in a modern way.”
Step into the home, and that’s immediately conveyed. A defining feature in the front entry is custom wood paneling, laser-cut in the shape of the client’s Japanese family crest, or kamon. “She had a kimono with the family symbol,” says Yoko, “and we incorporated that motif into the screens in the entry hall.”

Another priority: durable and highly livable spaces. “They didn’t want a room that was hands-off; every room is conducive to having kids around,” Yoko says. “They wanted each room to have a specific vision but then we needed to make it cohesive.” To achieve that goal, the design team leaned into the use of color and wall coverings, including nature-related themes such as leafy patterns as well as beach, mountain and water elements. “They weren’t afraid of having a lot of colors and texture and patterns in a room,” relays Yoko, “but the overall palette is a muted, very soft pastel color.”
In the dining room, the wallpaper evokes a water or mountain feeling—in a color that’s also soft and serene. The design team proposed an “amazing” light fixture, which they felt grounded the space. The homeowners agreed. “They loved it,” recounts Linda. “It has that earthy element but very light and natural—it felt a lot like them.” The furniture reflects a more simple, European style. “We wanted to highlight the light fixture as a focal element,” she adds. “Everything else works as a backdrop.”
The soft palette extends from the dining area into the living room, a two-story-high space featuring a grand piano with a balcony above. “This room has so many different elements but the fireplace is a focal point,” says Yoko. “We didn’t want to make it too loud because there are so many furniture pieces and the room itself is already impressive.”

The primary bedroom also evokes serenity and calm: flowing, soft drapery, a floral-patterned wall covering, a comfy window seat overlooking the backyard with San Francisquito Creek just beyond. “The bedroom has a lot of pattern but then the color itself is very muted and feels comfortable and cozy,” Yoko says.
When move-in day arrived, there was no need for sad goodbyes. The family’s favorite winding street—albeit a different address—once again welcomed them home. The in-laws settled into the old house, creating easy back-and-forth access for grandparent time. And whether they’re enjoying a backyard barbecue, a piano recital in the living room or ping-pong in the basement, “It comes down to quiet luxury,” Yoko summarizes. “Everything is toned down and relaxed.”
DREAM TEAM cka-architects.com sullivandesignstudio.com wescottconstruction.org keithwilliglandscape.com michaelwaltersstyle.com


